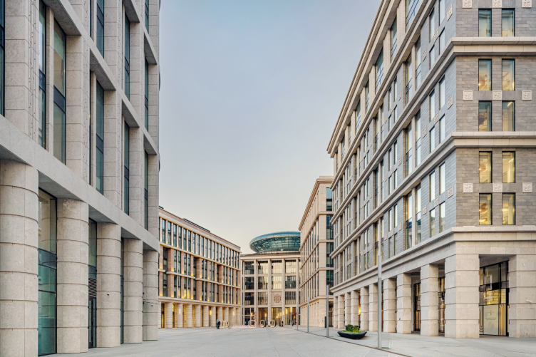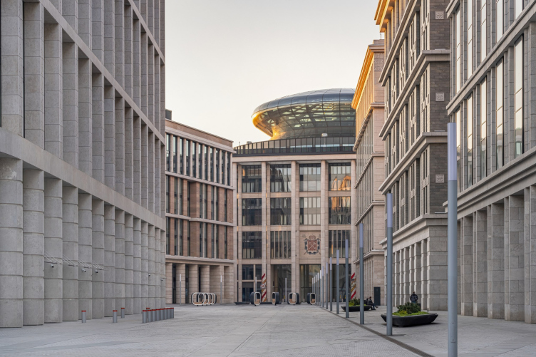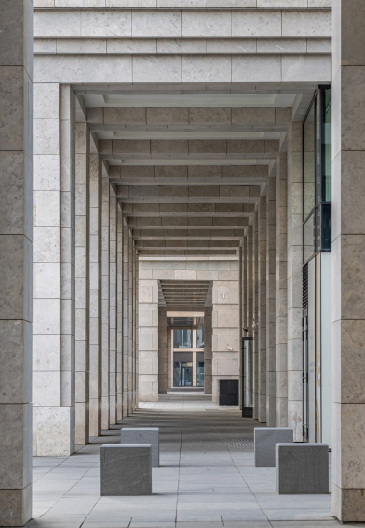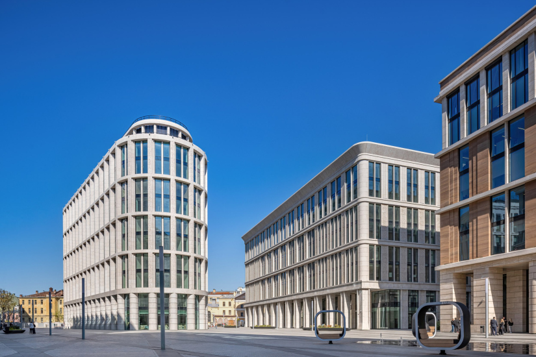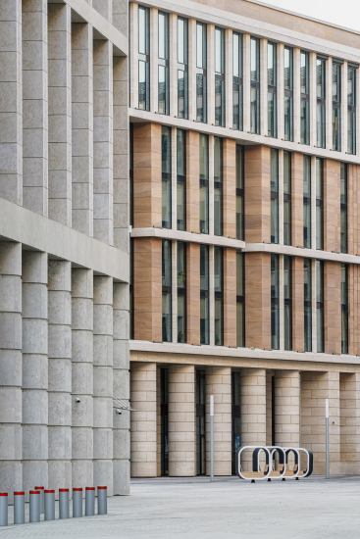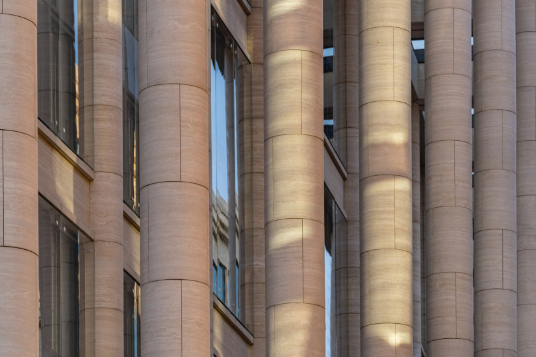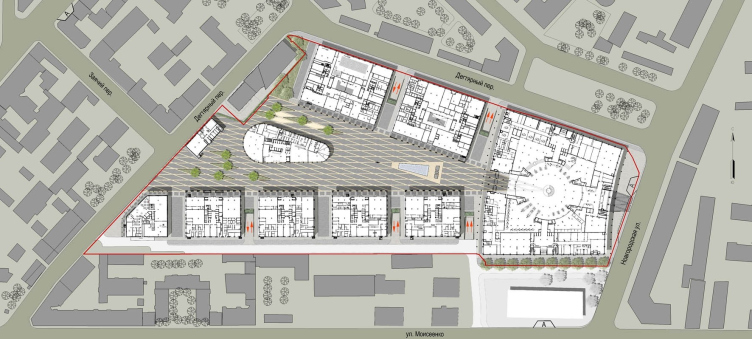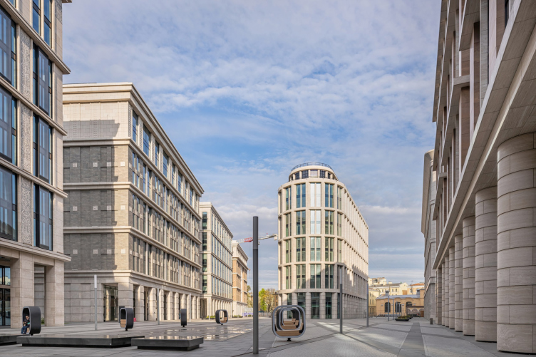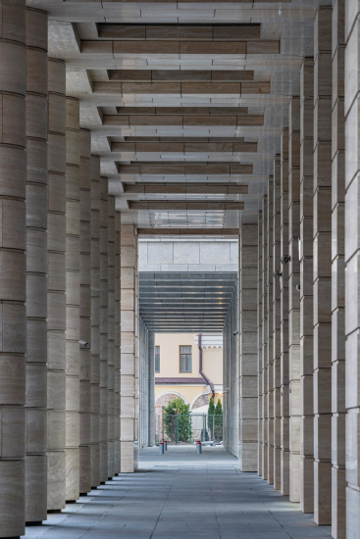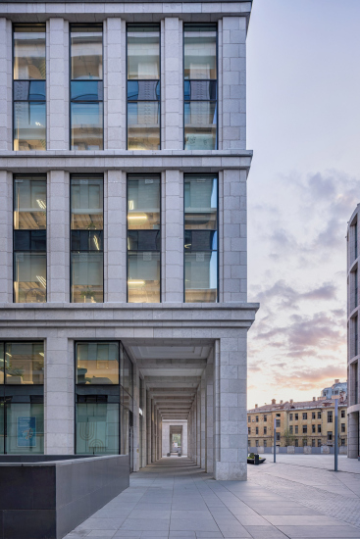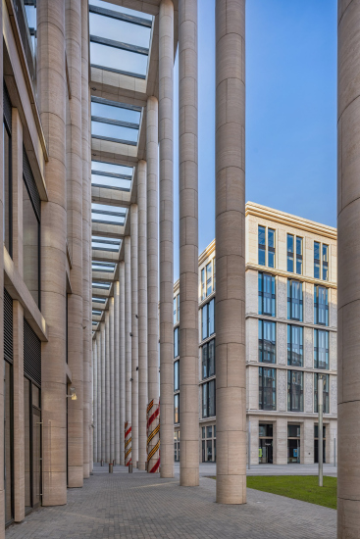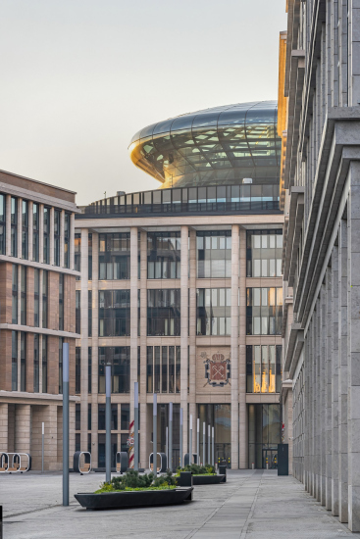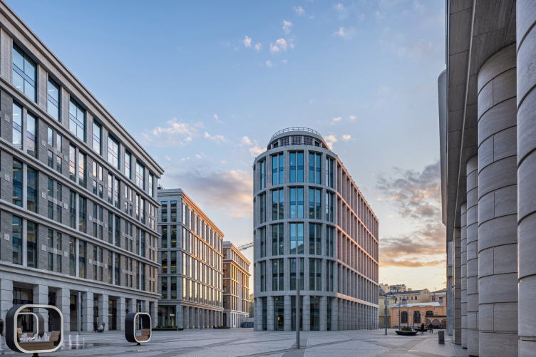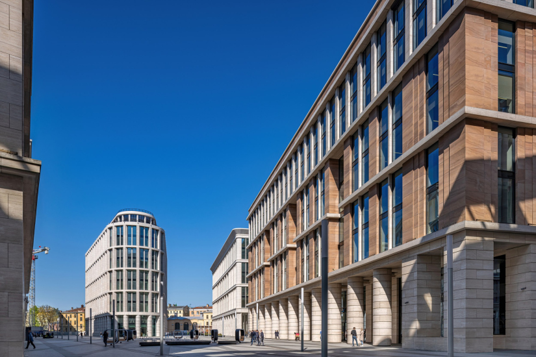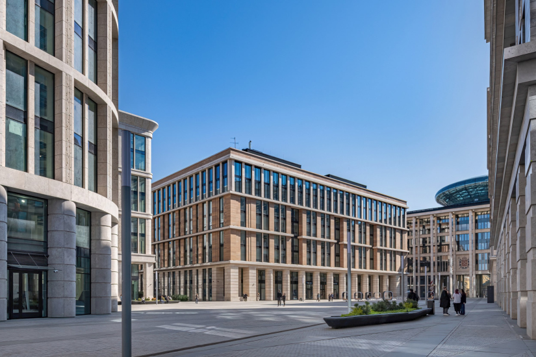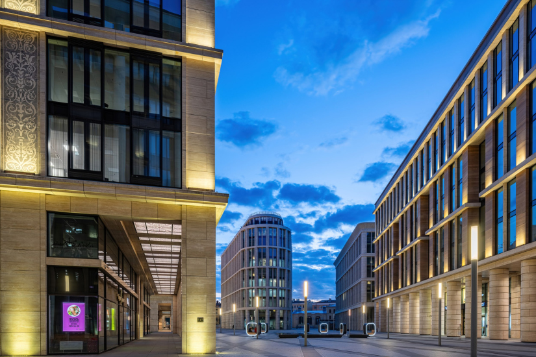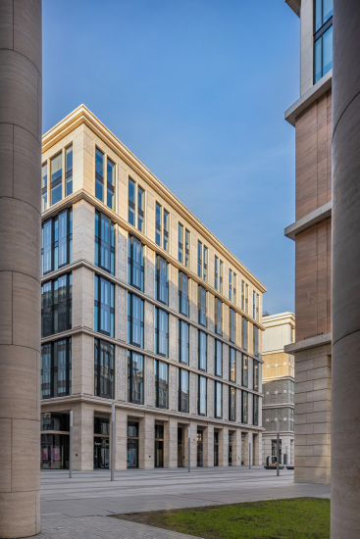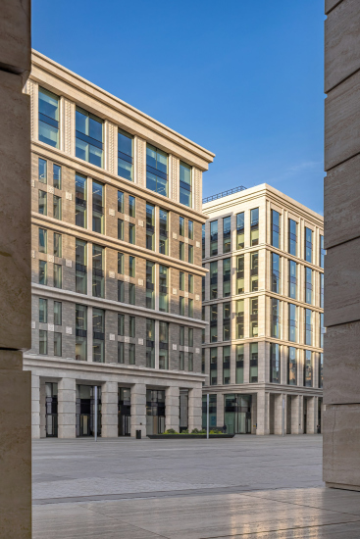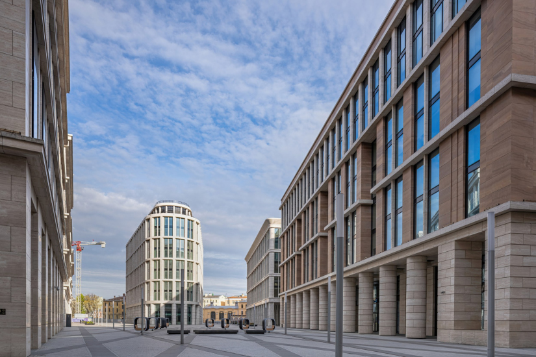Public and business complex “Nevskaya Ratusha”
Copyright: Photograph © Andrey Belimov-Gushchin, 2025 / provided by SPEECH
All the key ideas and emotional specifics were preserved. However, it is only now that one can truly feel them, after all stages of construction have been completed – except for the corner hotel. The complex, in its main outlines, has been finished as an urban ensemble. To call it a “fragment of the city” would be inaccurate: it has rhythm, axes, modules – an inner logic so strong it denies the very notion of random fragmentation.
Public and business complex “Nevskaya Ratusha”
Copyright: Photograph © Andrey Belimov-Gushchin, 2025 / provided by SPEECH
This is the space of a newly formed center, an ensemble with a finely calibrated composition, its accents not just placed but confidently taking their places within a larger hierarchy: the classical portico and the fantastic dome of the main building; the volume tending toward an ellipse; the six-meter-high arcades of the wings, lined up with strict precision.
It all perfectly matches both its role as the seat of power in a major city and St. Petersburg’s image as the most classical and regular city in Russia.
And here we encounter a paradox. Logically speaking, all the listed qualities are indeed St. Petersburg’s, the ensemble does not feel like St. Petersburg at all. Not Peter the Great’s Petersburg, not Dostoevsky’s, not any version of it. I would even venture to say that the square of Nevskaya Ratusha looks more like Rome than like St. Petersburg. My colleague has already pointed out the closest parallels: the Piazza Augusto, the 1930s streets around the Mausoleum of Augustus, and Michelangelo’s Piazza del Campidoglio. The metaphysical, abstract classicism of the 20th century can be understood as a stylistic context, while the Campidoglio serves as a semantic one. Of course, in Rome the senators held legislative power, while here in St. Petersburg it is the executive; in Rome the perspective toward the palace broadens, while here it fans outward – but in the face of the ensemble’s integrity and the quickly perceived resemblance, these nuances, in my view, fall through the cracks.
Rome is the eternal city, the capital of capitals. If one compares the universal European archetypes, Jerusalem would represent the ecclesiastical, and Rome the civic, the governmental. It is also well known that St. Petersburg has often been compared to Rome – above all as a primordial capital, the capital as such.
So one can probably say that the square of Nevskaya Ratusha carries within it an image, or even a vibe, of capital-ness itself – Roman, Parisian, Berlin… The theme is passed along like a relay and has accumulated many recognizable historical layers. The place feels like a new center; no wonder people say and write that the “Ratusha” has become a driver of gentrification in the Peski district.
There is yet another significant detail. Nevskaya Ratusha was built on the site of a former tram depot and the workshops of the Severniy Uksus factory, in a neighborhood that is close to the center but not quite central. The plot had the shape of an irregular quadrilateral, no parallel sides, not even a trapezoid. No axes, no real logic to the old development beyond pragmatic necessity.
And therefore, let us underline: all the order we now see belongs entirely to the authors’ vision – the architects’ will to transform the urban fabric, to give it clarity, regularity, and an image. This was thought through on every level, from the overall outline and massing to the paving lines of the square, parallel to the two rows of wing buildings and intersecting in diamonds. With the “drop” of the central building closing the axis. Everything here is measured, compass-and-straightedge strict.
Public and business complex “Nevskaya Ratusha”
Copyright: Photograph © Andrey Belimov-Gushchin, 2025 / provided by SPEECH
The site was chosen for its proximity to the Smolny Institute, the former seat of the city’s mayor’s office – about a kilometer to the north – and just south of the Tauride Palace and Smolny Cathedral. The area still has plenty of industrial zones, not all of which have been redeveloped or turned into cultural clusters. It is, in fact, more the edge of what St. Petersburg defines as the “historic center”. In other words, the surrounding buildings are fairly ordinary. Looking more closely: Novgorodskaya Street is excessively wide, while Moiseeva Street and Degtyarny Lane are rather typical and neutral.
When I first came here – I admit, it was by chance – to Nevskaya Ratusha, at that time with only the first phase completed, and I was struck by how sharply it stood apart from its surroundings: the 19th century, the early 20th, and even the 21st.
Yes, it is different. Stricter and more orderly than the St. Petersburg we are accustomed to. And it is not only because, at present, the usual bustle of the city is absent here, and the quiet enhances the metaphysical feel of the space – akin to the paintings of de Chirico. It is as though we had stepped inside a Renaissance predella. Incidentally, this stereometric idealization appears not only in de Chirico’s work but has also been a recurring theme for Sergei Tchoban. Yet in the Ratusha complex, it is felt particularly acutely.
Public and business complex “Nevskaya Ratusha”
Copyright: Photograph © Andrey Belimov-Gushchin, 2025 / provided by SPEECH
I like this metaphysical rhythm, this abstraction of form and the large stride of proportions. I compare the long and tall – six-meter-high – arcades of the four southern blocks with Venice’s Procuratie. Sergei Tchoban objects: no, here everything is far less rigid and monumental – and admits that, for him, the model for these arcades was Leipziger Strasse in Berlin.
The stubborn critic takes a ruler to the map and finds that the Procuratie arcades are 150 meters long, while the southern blocks of Nevskaya Ratusha extend for 250 meters, divided into four buildings but perceived as a continuous line drawn “in one shot”. Yes, it is indeed longer, almost twice as long. Still, the Palazzo dei Conservatori, since we are recalling Michelangelo’s Capitoline Hill, is small and cozy – only 55 meters. Yet one has to agree with Tchoban: despite the difference in scale, for some reason – perhaps because of their St. Petersburg context – the Ratusha arcades feel softer than Venice’s Procuratie. Why is that? Venice itself is more compact, its streets narrower than those of its “northern” counterpart...
Yet arcades stretching around a street or square are a fascinating theme in their own right. Soviet architects began to take an interest in them in the 1980s: as a device that could enrich space, provide shelter from the rain – and also, I suspect, after their trips to competitions in Paris, where they saw how well the Rue de Rivoli worked, how the shopfronts glowed there. Both triggers gave us, in the 1990s, a flood of projects with arcades and even a fair number of built examples. The interest hasn’t faded since – and rightly so. However, arcades and arcades vary, and what matters is the width, the height, the lighting, and, last but not least, how active the shops and cafés behind the colonnades are. Their atmosphere can feel very different: abandoned, dark, and – let’s not even say what else – or grand, projecting pride. The “Roman” kind of pride. Yes,what we can see in Nevskaya Ratusha is clearly the latter. Sergei Tchoban implants his arcades straight from the deep reservoir of European traditions of their use.
And it must be said, that tradition follows a certain pattern. The arcades of streets and squares go back to the ancient stoas – porticoes that offered shade. They were built mainly on forums and central squares, in key public spaces. Not everywhere: the Mediterranean cities of antiquity were mostly made up of houses with blank outer walls, turned inward to their courtyards. European cities of the modern era inherited that pattern – streetfront construction “on the red line,” while arcades were reserved for the most significant places.
Thus, the very presence of arcades in Nevskaya Ratusha, the attention given to them, their height – these are typological signs of its “central” status.
However, for St. Petersburg, arcades are not a native format. Red lines, yes; squares with streets fanning out in Baroque forks, yes; porticoes, certainly – and in abundance. But arcades, no. The only precedent that comes to mind is Voronikhin’s colonnaded circumference at Kazan Cathedral – but that is another story altogether, one with a very specific model: St. Peter’s Basilica. Located in Rome, incidentally.
So what Gerasimov and Tchoban are doing is inserting into St. Petersburg a new typology: that of the European square framed by arcades. Something the city has never had before. And also something that underscores the site’s link to structures of power – hence its centrality, and, like it or not, its capital-city character, especially once all the Roman allusions are taken into account.
Beyond the arcades, let us look at the details and specific features.
The main building curves outward toward the city and inward toward the square: as if it were a sail filled with the wind from the Neva, though the resemblance is, of course, far from literal. And as if “the one who blows” were blowing into the “pipe” of the square spreading out to the sides; and the air – or is it sound? – washes around the elliptical volume. A simple and clear composition of orderless classicism.
The columns make a strong impression – strictly round, made of stone; in the main building they are slender in a Gothic way, in the elliptical building they reinforce its similarity to a Renaissance rotunda, and in the colonnades, where curves appear, they take on the “robust” proportions typical of Art Nouveau and its successor, Art Deco.
And they are indeed made of stone. Everything here is stone, and although in some upper levels it was replaced with SFB after the crisis, the architect’s eye will notice it, but the city dweller likely will not – the complex creates the impression of being entirely stone, made of travertine. The lower levels are certainly travertine, a porous limestone treated under vacuum. But even the colored parts, with their terracotta hue, are not brick, as in Rome, but also stone.
Public and business complex “Nevskaya Ratusha”
Copyright: Photograph © Andrey Belimov-Gushchin, 2025 / provided by SPEECH
The buildings differ from each other. The piers of the southern block of the first phase are decorated with Florentine mosaics featuring Renaissance ornament: a greenish-gray background, a light pattern. In the northern row, west of the building now occupied by VTB, the block has piers with relief ornament, similar but slightly different in motif.
Many versions of grotesques could be proposed, and Sergei Tchoban often works with this theme – one need only recall the corner building of the Tsarskaya Ploshchad residential complex in Moscow or Veren Place in St. Petersburg, just five minutes’ walk from the “Ratusha”.
The second office building of the southern row, designed by Evgeny Gerasimov’s firm, uses stone of a grayish-brown shade with inserts of light quatrefoils – immediately recalling another of the author’s works, the house on Kovensky Lane. There, however, the background is white stone, while here it is dark – as in the Venezia House, for example. And the round, broad-proportioned columns framing the entrance in that same Venezia House help explain where this device on the edge of Art Nouveau and Art Deco came from.
Nevertheless, the difference in the authors’ handwriting in “Nevskaya Ratusha” is perceived more on the level of “signature-autograph”, of signs set side by side, than of distinct styles. It is difficult to say why this happens: perhaps because Evgeny Gerasimov is a talented stylist, able to capture different directions and tendencies. But the complex turned out very coherent, and one cannot always “catch the hand.” I myself was surprised, for example, that the “elliptical” building was also designed by EGP… Because the entire “Nevskaya Ratusha” – a stone European ensemble with a stone square – works in unison.
If we speak of stone – as we recall, light limestone predominates here, though other types of stone and their imitations are also present – then it is worth noting once again that for “stone” St. Petersburg, stone is, in fact, not very characteristic. Even Peter’s ban on stone construction throughout the country was only enough to ensure stone socles for the houses of the new capital; the rest was brick, plaster, paint…
It seems that the only parallel among St. Petersburg’s architectural monuments that comes to mind is Rinaldi’s Marble Palace. This parallel, too, is not literal, but note: even the color scheme – gray-green, close to terracotta – matches. There is much more light limestone in the “ratusha”… And yet, and yet. The authors, when defending the project, pointed specifically to the “stone” quality of St. Petersburg. Another parallel was the domes – and here we encounter another paradox: the flattened glass dome, the most contemporary part of the ensemble, looks nothing like the city’s classical domes. And that is very much a good thing! It is excellent that the architects managed to defend the “flying saucer” of the main building, even if by such a sophisticated route.
Why? Because it is precisely the contemporary that most of all defines the capital’s vibe.
Let us wish, then, that the “saucer” will one day fulfill its intended role as an observation deck, which was originally conceived for it and even technically implemented.




