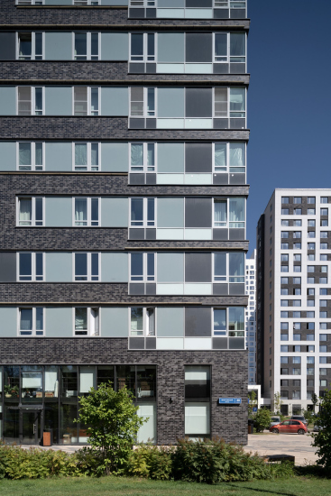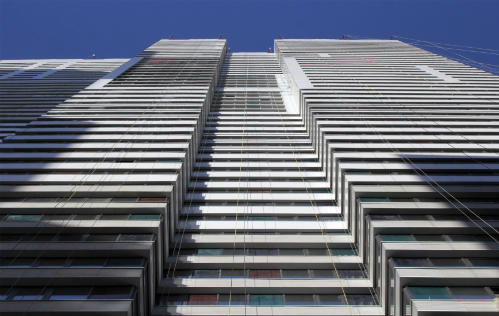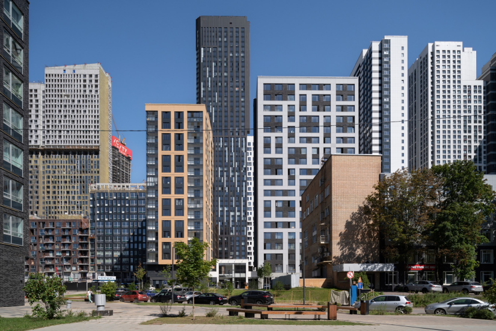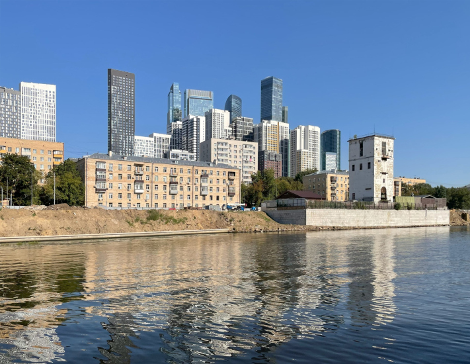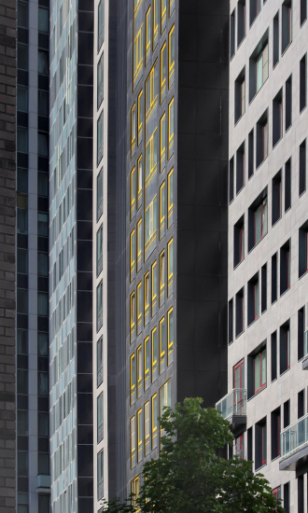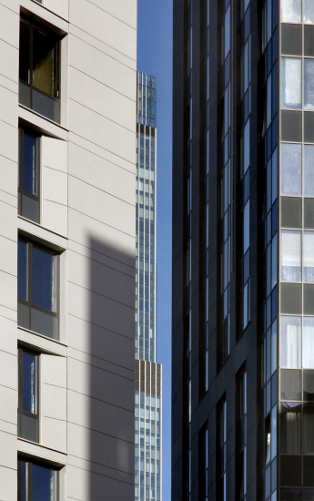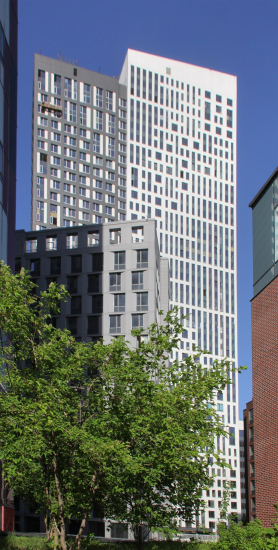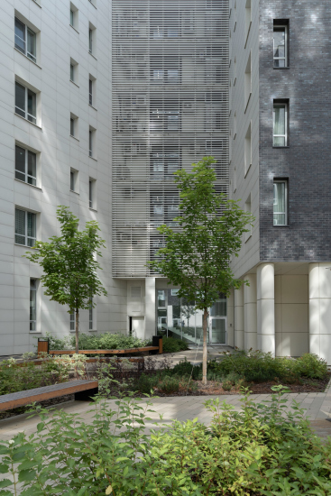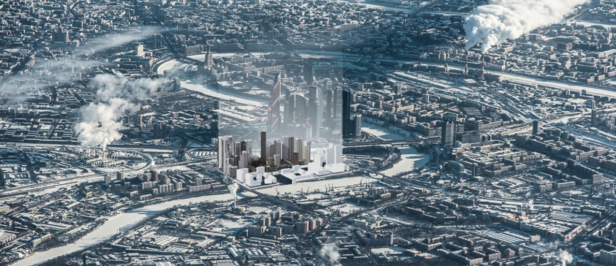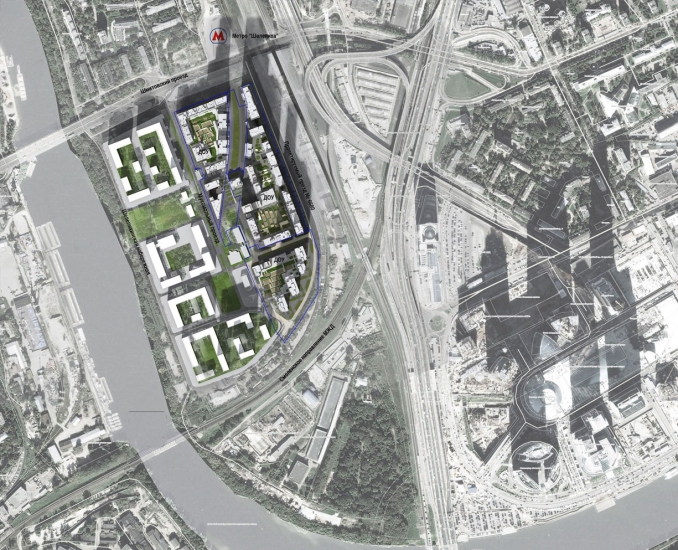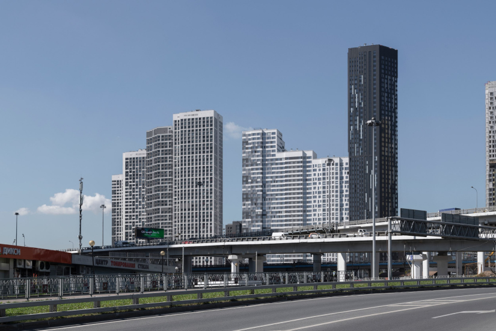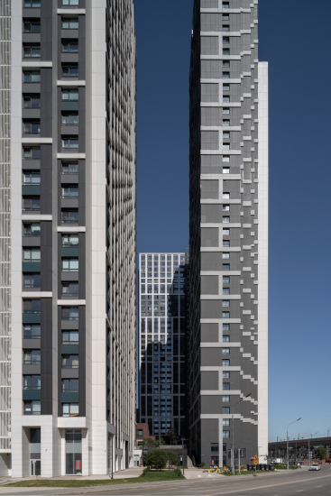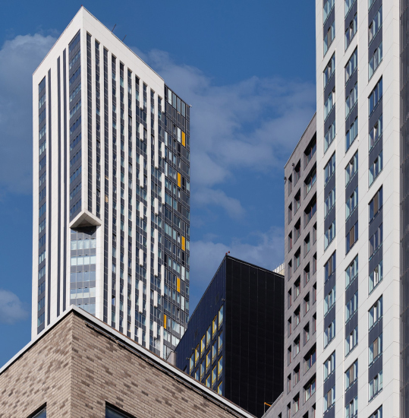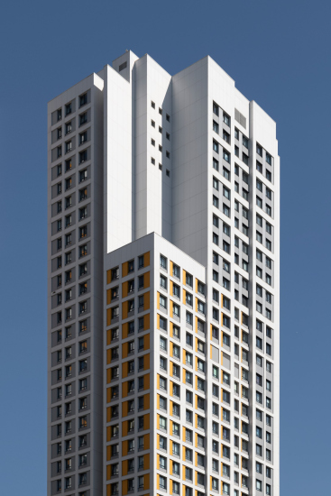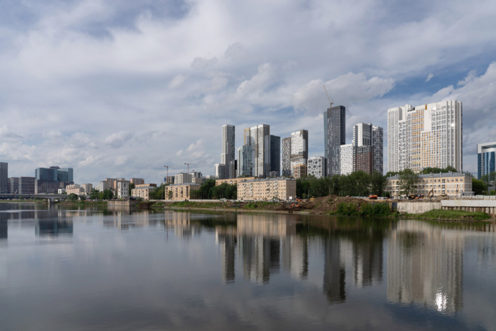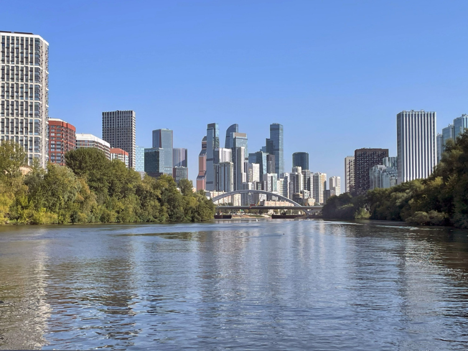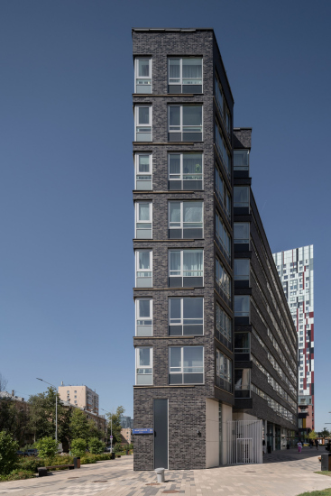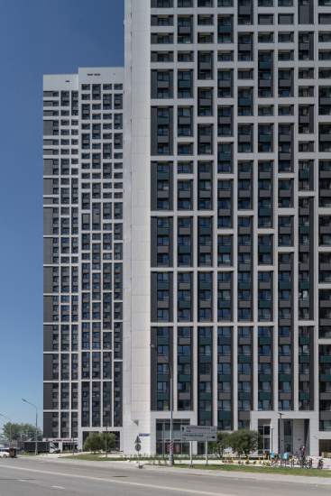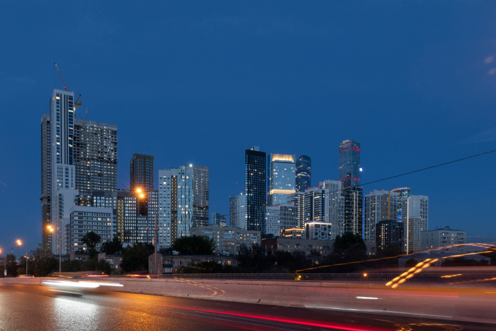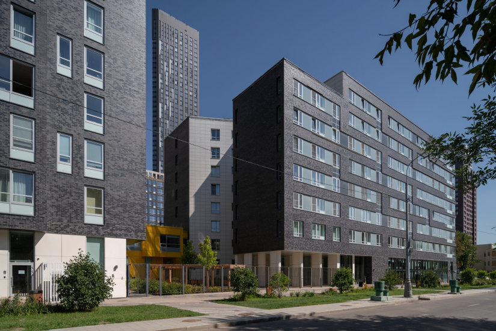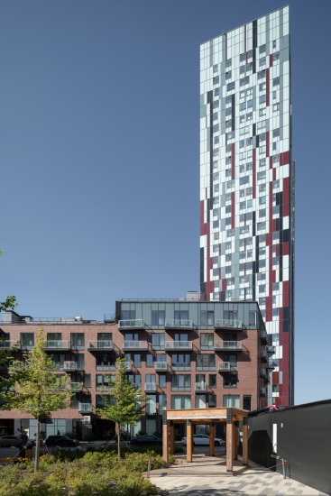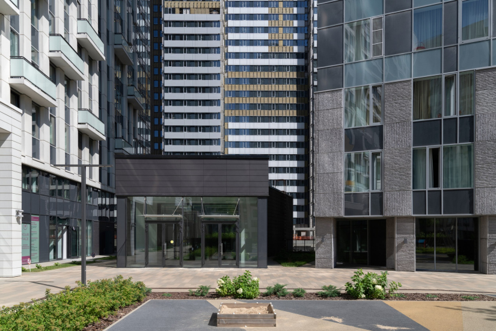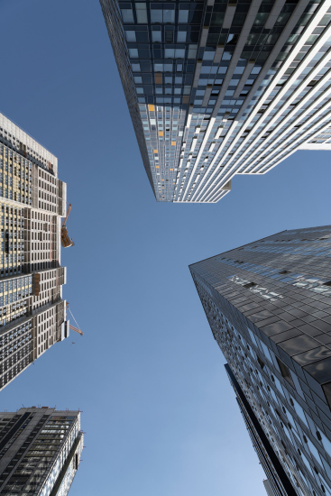To understand this conglomerate, you need to experience it – walk inside it, and better yet, go up to the courtyards laid out on the rooftops of the podiums. And so, before beginning our interview with the head of the design team, Valery Kanyashin, I will say a few introductory words. The architects achieved something that was almost impossible: in many other large projects, the imitation of variety and of “different hands” often comes across as artificial – but in our particular case this looks totally convincing.
The facades, scales, and approaches are so different that one wants to believe the buildings went up at different times, or at least that several major players were involved – especially when moving from a five-story brick building with glass balconies to a massive slab with a facade of broad white stripes. Yet in fact, the entire project was created by a single team.
Of course, if you look more closely and immerse yourself, you begin to recognize shared features and priorities – from a modernist preference for bold forms to a tendency toward their dematerialization: at street level, through arcades, recessed corners, and deep-set entrance loggias; at the level of massing, through cut-outs at the top and bottom, sometimes whole canyons, some of which offer breathtaking views of the Moscow City towers.
My favorite feature of this project is the very tall podiums, which create double-height lobbies with two levels: you can descend from the courtyard or even ascend into it, either by elevator or by a staircase running along a glass wall. Because, ultimately, the best decoration for a lobby is not gold and marble, but natural light. And here you can feel its effect in full. The courtyards (which are already landscaped) are also pleasant and quiet. The noise of the Third Ring Road is barely noticeable there.
A project of such a scale – one of the first of its kind, yet still without any close analogues – deserves a dedicated conversation with its author.
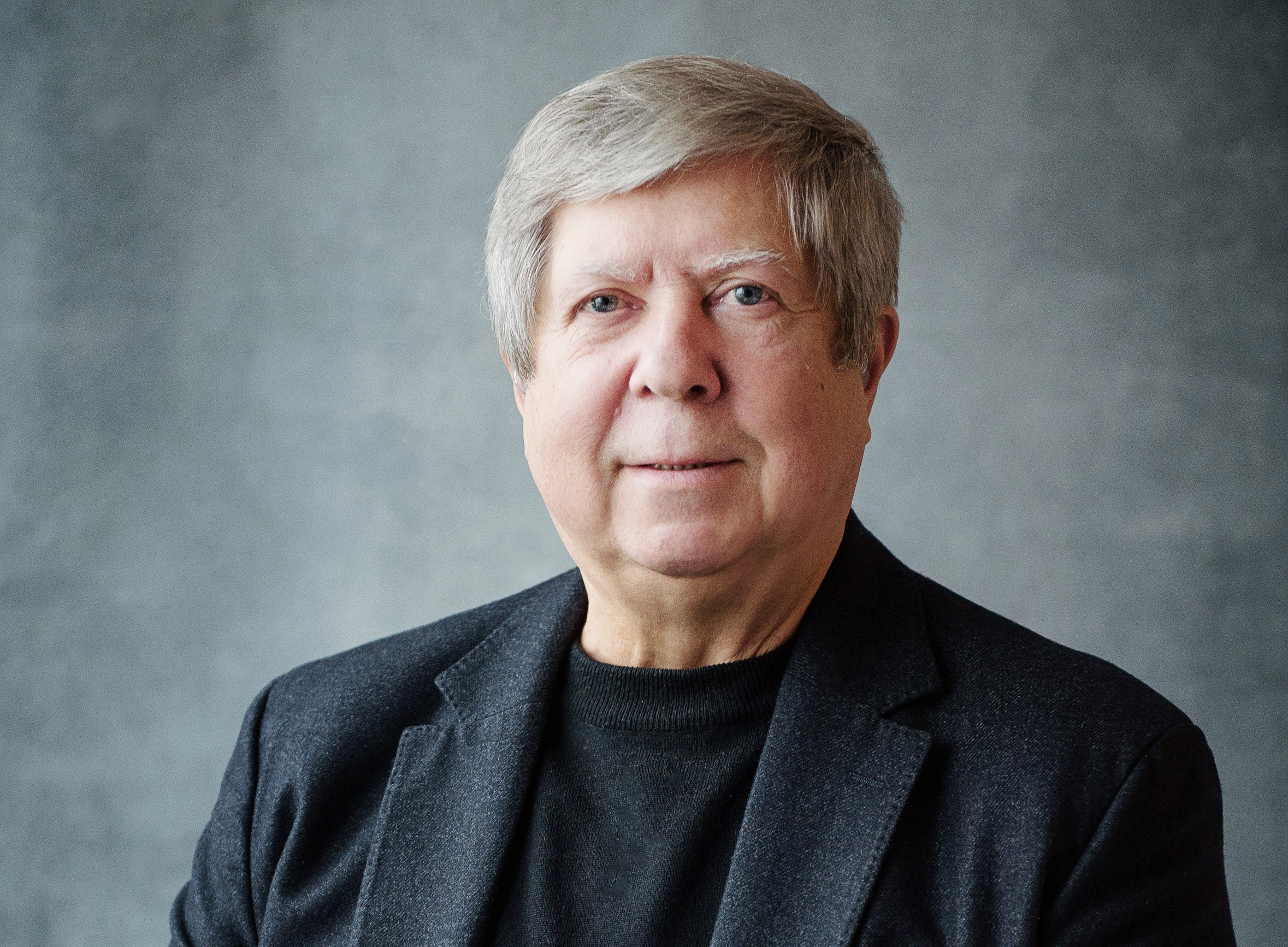
Julia Tarabarina, Archi.ru:
The Headliner residential complex is a very large and prominent project, especially because of its proximity to Moscow City. I think it’s actually one of the first major housing developments in Moscow to be built on the site of a former industrial zone. Am I right?
Valery Kanyashin, Ostozhenka Architects:
Yes, you are! This is one of the first projects of such scale to be built on a former industrial site. For both us and the city it was a completely new experience. The area had been entirely abandoned: there was an old grain elevator that hadn’t worked in years, surrounded by a concrete fence topped with barbed wire. Everything was derelict. Some small offices were being rented out unofficially here. It was a real “black hole” in the city’s structure.
By that time, the city had already made a strategic decision to develop the area as a transport hub: the MCC and a new metro station were being designed, and the Third Ring Road passed nearby. From the standpoint of infrastructure, the site was already saturated, so it was both logical – and absolutely necessary – to transform it into a full-fledged residential area and a public district.
At the same time, there was the ongoing story of Moscow’s renovation. As part of the project, in the southern section of the territory, we were responsible for relocating residents from the so-called Kamushki – a neighborhood of five-story buildings northeast of Moscow City. We designed several towers in the southern part of the site, which became the relocation housing for those residents. This was one of the very first implemented cases of renovation in Moscow.
Even then, there was a sense that if this project succeeded, it would give momentum to rethinking the entire territory along the river.
How did the project begin? Was it a direct commission, or was there a competition that you won?
It all started back in 2014. Capital Group purchased the site and, following the trend of the time, approached Western architectural firms for designing. We did not take part in the first stage, although we had done a lot of work with Capital Group before. However, once we began working on the site directly, it turned out that the whole thing was quite a chore.
When we got down to work, we realized that the task could only be solved in an unconventional way. The brief called for very dense development: a lot of housing, many nonresidential functions. At the same time, it was necessary to preserve sunlight access for the existing brick five-story buildings located west of our site, along the Mukomolny Proezd, while also meeting sunlight exposure requirements within our own project. A regular grid of buildings was simply impossible: there was no way it was going to fit in.
As a result, we not just preserved sunlight for the existing neighbors – we also avoided overshadowing the houses in the block between Mukomolny and the river. That site is still “reserved for future growth”, and if new housing is ever built there, Headliner will not interfere with it. See how the corner of the tallest building is chamfered? That’s also for insolation purposes.
This challenge pushed us toward a “spontaneous” composition: we decided not to “compete” with the context of Moscow City, but to stay in its shadow, blending in. Yet we chose a different scale – more fragmented, and at the same time livelier in character. We created a kind of unconventional narrative: everything seems a bit out of sync, as if the buildings were built at different times, with different facades and architectural themes, in varying styles, but all belonging to the last twenty years or so.
It turned into an interesting precedent: we designed all these diverse buildings ourselves. There’s a common practice of inviting several teams in such cases, but we simply didn’t have the luxury of time. We had to do everything at a very short notice.
The multifunctional residential complex on Mukomolony Drive / Headliner housing complex
Copyright: Photograph © Elizaveta Baikova / provided by Ostozhenka Architects
Were there any prototypes? What were you guys inspired by?
We weren’t inspired by anything in particular. Personally, I’ve lived through all these different periods – for example, when colored panels on façades first became possible; I used to fool around with them myself. These facades did not just come out of the blue! When Soviet rule ended, we started working with developers, including Capital Group, but there was no decent building materials available on the market – no German glazing systems, nothing. All we had to work with was Soviet brick from two factories. It was only eight years later that we managed to build a house with colored glass and a break in the volume. Then came other projects; then that “color” theme disappeared and others took its place… All of this was in my memory, and that’s where I drew from.
Still, were there actually “different hands” involved, or did you design all the facades yourself?
Of course not, I worked with a team. We had several architects, including Oksana Klimachyova, who has since become chief project architect. We tried to establish a system of “anchors” – the primary, standout buildings – and then complementary ones around them. I suggested some of the distinctive, eye-catching houses, like in Kamushki there’s one dark building where the grid looks almost like it’s made of bricks. Naturally, I wasn’t sitting down with a pencil to draw every façade one by one. The architects designed them, though of course, as is usually the case, under my supervision: I would give advice, offer criticism here and there. That’s a normal process. And if each member of the team is sufficiently qualified, it’s a very good and rewarding process.
The multifunctional residential complex on Mukomolony Drive / Headliner housing complex
Copyright: Photograph © Andrey Gnezdilov / provided by Ostozhenka Architects
We couldn’t, for example, make a long, long building all the same height but just with different façades, as some architects do nowadays. The buildings themselves had to be different – yet share just enough features to keep everything from falling apart.
How did the client respond to your approach to this diversity?
When they asked us, “Why are your facades so different? Wouldn’t it be easier for us if they were all the same?” – we would explain: if everything is made identical, you end up with one huge solid wall, like in Soviet “microdistricts”. That would completely destroy the effect of being next to Moscow City. It would stop being perceived as a center. We managed to stand our ground.
Thank God Capital Group never dictated details to us. They gave us a free hand. There was none of that “draw this façade with little squares, that one with stripes”.
In other words, none of the micromanagement that is now common among developers?
In the past – say, twenty years ago – there was a terrible practice: one set of facades was drawn, and then on site a different, cheaper version was built. They would cut corners, and though it looked similar from a distance, if you came up close, you saw it was completely different. The moment approvals were in hand, they “streamlined” everything as much as possible.
Or take the building on the Prechistenskaya Embankment, for example. There were history experts sitting there, telling us about red lines, blue lines… “Move it back, further back!” And then, once the approvals were signed off – bang! All those guys were gone. The client would cheapen everything and build right up to the lines.
Now we have to complete the entire project down to the last detail so that the façade doesn’t change even in the smallest elements. That requires enormous effort, as well as a high level of professionalism and experience.
I hope that when the process stabilizes – including the cost of design work – everything will fall into place. It’s possible that eventually this rigid system will fade away, replaced by something more flexible.
Of course, when it came to facades, we were told to make them as cheap as possible. At that time the metro nearby hadn’t even been built yet – it was only in the plans…
However, we kept working. I came up with the idea for “Moulin Rouge” community center on the central square, a small multi-purpose venue with a theater, a restaurant, and outdoor tables… We made renderings, a video, and took it to show the client. And then everything had to be done very fast. The Kamushki block and all the rest, the entire set of design documents for Headliner had to go into state review simultaneously. The deadlines were extremely tight. Seven of our architects, plus me – the whole team was working literally 24/7.
In the end, what we achieved was a development that is unconventional and irregular, but which works both functionally and aesthetically. All the standards – sunlight, density, transportation – were met. We even “dissolved” the street network: the necessary driveways are there, but they don’t feel like major roads. Inside the block you don’t feel like you have to stand at a crosswalk or wait for the green light. That was important too.
The multifunctional residential complex on Mukomolony Drive / Headliner housing complex
Copyright: Photograph © Daniel Annenkov / provided by Ostozhenka Architects
It really feels good inside, and the height doesn’t press down on you – instead, it creates accents. What other interesting solutions were you able to implement in the project?
One successful decision, I think, was that we made the yards completely car-free. Together with our fire safety consultants, we obtained special technical conditions, moving one of the emergency staircases in each section to the outer perimeter. This way, fire trucks can operate around the edges, while the courtyards are fully cleared and elevated on the podium. You go up into the courtyard, and then walk to your section… There’s also a kindergarten and children’s playgrounds. And in that respect too, everything was done properly, without stinginess – there are three kindergartens in total. Later on, as usual, they started cutting costs on building materials, façade finishes, and so on. But the result, even with the cheaper façades, leaves me satisfied.
When I look at them on my commute from home to the office along the MCC, they don’t feel depressing – just complex: one turned this way, another that way, with different façade masks… Overall, it turned out anything but boring. Even when you’re speeding past, in my view, it doesn’t create tension.
Alright, then why do the buildings in Kamushki differ so little from one another in volume? Is it because of the renovation program?
Essentially, it is. The city imposed fairly strict conditions on material costs, since this was part of a municipal program. The facades there are clad in panels made of some kind of pressed composite. It’s completely safe, yet at the same time very inexpensive. Now that there are fewer sites of this type, there’s hope that new projects will be implemented at a higher standard – at the top end of the scale, rather than the middle or below average.
Which project stages did you work on for Headliner?
The full standard package, turnkey – as I said, very quickly, practically “in a single scoop”. We submitted nearly the entire quarter for state review at once.
During construction there were different clients. In Kamushki the client was Capital Group itself. Other parts were sold to Kortros. There, the working documentation was done by a partner firm we collaborated with; we provided author’s supervision and later construction support.
Remind us, what was the height restriction there?
One hundred eighty meters, three fire sections. Three standard vertical zones. At that time, many projects were given the same limit, and now, when I step out onto the balcony of my home near the Artists’ Village, I see that the buildings on the horizon look as if cut straight across with scissors at that very height.
Does the lifting of height restrictions in Moscow please you as an architect?
“Please” is hardly the right word here – I just understand that it’s inevitable. Sticking to a single uniform height – well, you couldn’t come up with anything sillier. There are very few available plots, and they’re all burdened with something: utilities everywhere, classified communications, easements… So every little patch of land will inevitably grow upwards. Mentally, we’ve long since moved past this. For example, Sergey Tchoban said several years ago that the city should be designed predominantly at a moderate height, with almost a common cornice line, but with occasional surges, accents.
That said, we’re constrained by economics. Developers ask for 40% or 60% of the volume to stay under 100 meters, because it’s cheaper to build that way and easier to pass the state review. Besides, I think the era of Muscovites and newcomers to the capital who wanted to live higher up has already passed. There was a romantic period when it all felt new. Now those enthusiasts have bought what they wanted. The new buyers are people with mortgages – they’re not concerned with panoramic views from the top floors, but with the price that they eventually have to pay.
On the other hand, what does “no restrictions” really mean? There are always restrictions. There’s always some problem that needs to be solved. Every site will bring its own, unique story.



















