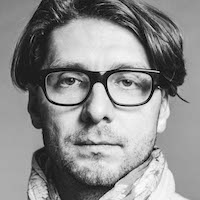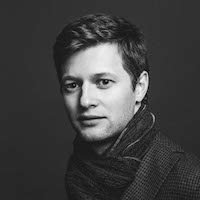Until recently, office buildings were not a prominent feature of Khodynka. That gap is now rapidly being filled, with a whole series of business centers being designed and rapidly built. Three of them belong to Stone’s portfolio and are planned along the former runway between the park and the shopping mall. Closer to the CSKA metro station, construction is beginning on Stone Khodynka 1, designed by Parsec Architects.
In the western part of the former runway, two business centers – Stone Khodynka 3 and 2 – are under construction. Both are designed by Kleinewelt Architekten and form, in essence, a cohesive ensemble of office buildings. However, Stone Khodynka 3 occupies roughly a quarter of the site, while Stone Khodynka 2 spans a much larger, elongated plot – about 230 meters in length and, like the entire former runway, 90 meters in width. This article focuses on the latter.
STONE Khodynka 3 (left) and STONE Khodynka 2
Copyright: © Kleinewelt Architekten
It’s worth noting that Kleinewelt Architekten are well acquainted with the area: back in 2016, they worked on the concept for Khodynka Field Park, based on a design by Land Milano Srl. Although a different project was ultimately realized, their understanding of the site – and their attention to the park as a key neighbor – remains.
The park influenced the design in several ways, first and foremost through the rounded corners of all the three office buildings. Their floor plans follow a principle of geometric similarity – both elegant and efficient: a core at the center, surrounded by two grids of columns, inner and outer, with one corner column set at a 45-degree angle, reinforcing the circular composition.
According to the architects, this circular composition is an interpretation of the arc motif, which itself plays a defining role in the spatial organization of Khodynka’s central green space.
It’s easy to see that while the arc motif theoretically emerges from the site’s context and history, it ultimately does not evoke the stylistic language of Khodynka’s original master plan from the 2000s. Instead, it produces a distinctly contemporary aesthetic: the three volumes are fluid in form, clad in glass – some of it curved – and structured within a grid of vertical metal fins. Both materials catch and reflect light smoothly, making the ensemble resemble sleek, streamlined design objects, reinterpreted for the 21st century.
STONE Khodynka 2
Copyright: © Kleinewelt Architekten
It’s also worth noting that the tallest of the three towers, rising 100 meters, features a glowing “crown”.
The top four floors are framed by cross-shaped pilasters, spaced more widely apart than the fins on the main façades, allowing the interior illumination to be more visible from a distance. Additionally, two broad metal bands at the top and bottom outline the “crown” which creates an effect of the crown levitating atop a band of recessed glazing.
STONE Khodynka 2
Copyright: © Kleinewelt Architekten
Kleinewelt Architekten frequently use this glowing crown concept in their work – consider the MOD residential complex, for example. Could they be the ones who set this trend in Moscow? Either way, they have certainly contributed to its development. Another signature approach of theirs is treating a building as an object of varying degrees of milky translucency and glow – achieved through reflections on the metallic fins. This technique aligns both with the contemporary fascination with modernist aesthetics and with Kleinewelt’s own architectural language. Buildings like these are often rendered in dusk or nighttime settings in presentation graphics, appearing like illuminated jewel boxes crafted from polished onyx.
However, the key element of the office complex is the coexistence of two defining morphological types: the vertical and the horizontal – both driven by context and contrast.
The Verticals: Towers
The tower typology, with its internal core and glass façades, has long been established as the gold standard for modern office buildings. It maximizes natural light exposure, optimizes floor plate depth, and adapts seamlessly to any layout – starting, of course, with efficient open-plan configurations. According to the architects, the layouts in this particular instance align with the healthy building concept: the office depths do not exceed 10 meters, the ceiling heights start at 3.65 meters, and natural ventilation is also incorporated.
The three towers vary in height – 23, 11, and 19 stories – and differ slightly in their floor plan proportions. The lower volume is positioned centrally, though not symmetrically; it leans toward its 19-story neighbor. The floor plans of the “smaller” volumes are elongated in the north-south direction, and their façades are clad in strict black metal rather than silver.
STONE Khodynka 2. Plan of the 5th floor at +21.150 elevation
Copyright: © Kleinewelt Architekten
The 100-meter tower not only steps back further to the west and features a different tonal palette but also expands upward in tiers, culminating in its glowing “crown”. This tower contains the most spacious office units, ranging from 360 to 1,570 square meters.
Clearly, the design embraces unity in diversity. However, beyond its internal rhythm and the instantly recognizable iPhone-like ergonomic form – an architectural homage to the defining iconic business object of our time – the project engages in a contextual and very urbanistic dialogue. It visually references the nearby glass office tower of VEB Arena by Bush and Bokov, whose silhouette resembles a trophy cup. It also resonates with the cylindrical towers of Grand Park, situated diagonally across the site, and even the more angular, column-like high-rises of Prime Park, which loom on the horizon. In short, the vertical office buildings of Stone Khodynka 2 find their place within the established urban rhythm.
The Horizontal: The Floating Podium
The second key morphological type shaping the project’s narrative could be described as a “horizontal skyscraper”. Two levels, clad in glass façades with deliberately orthogonal lines – especially striking in contrast to the rounded office towers – wrap around the complex at the third and fourth floors.
STONE Khodynka 2
Copyright: © Kleinewelt Architekten
These levels function as suspended glass walkways, incorporating “couplings” – i.e. expanded office spaces. A notable feature is the additional stairway between the tallest western tower and the mid-rise volume, which are spaced farther apart. This element, a sort of “stair tower” in the spirit of avant-garde constructivism, links the elevated passage with the ground level. The transitions themselves vary: in the southern section, they are two-story structures, while in the northern section, they are double-height. In essence, these elevated corridors function as suspended atriums.
The interconnected third and fourth floors house cafés, shops, a conference hall, a spa, a fitness studio, a library, and relaxation areas. The rooftops of the walkways and the fourth-floor extensions are designed as usable terraces – including one for a restaurant, which is expected to occupy the fifth floor. This unusual configuration enriches the architectural plasticity of the complex while offering its residents a variety of daily routes and spatial experiences.
From an urban context, the horizontal elements are just as prevalent as the vertical ones: Khodynka is vast and open, the park itself is a horizontal expanse, and the sprawling shopping mall only reinforces this dominant theme. Stone Khodynka 2 thus absorbs the site’s defining contrast, which is particularly pronounced within the former airfield’s layout.
However, the most significant achievement of elevating the traditional podium by two floors is the creation of permeability within the office complex. This design choice follows the “houses-on-legs” principle of avant-garde architecture – a concept regrettably underutilized in contemporary Moscow’s architecture.
This permeability allows the park to flow beneath the elevated passages and the business center’s overhangs, transforming the building from a potential “barrier” into an integral part of the surrounding public space – one that also offers shelter from the elements. This inviting openness is designed to attract visitors, whether from nearby residential buildings, stadiums, or the shopping mall, drawing them into the cafés and restaurants at the base of Stone Khodynka 2.
The design of the double-height lobby, featuring eight-meter ceilings, is being developed by the London-based studio Kemelin Partners.
Construction of Stone Khodynka 2 is scheduled for completion by 2028.

























































