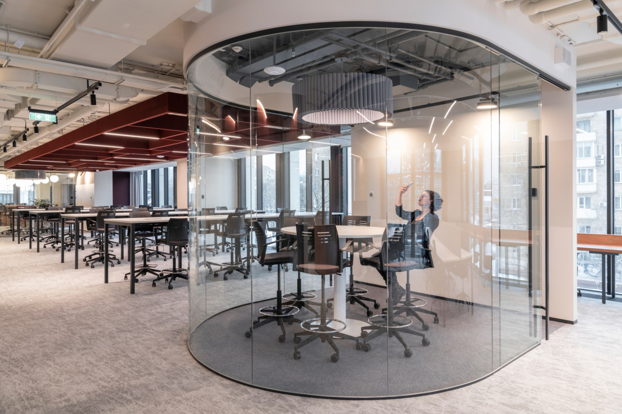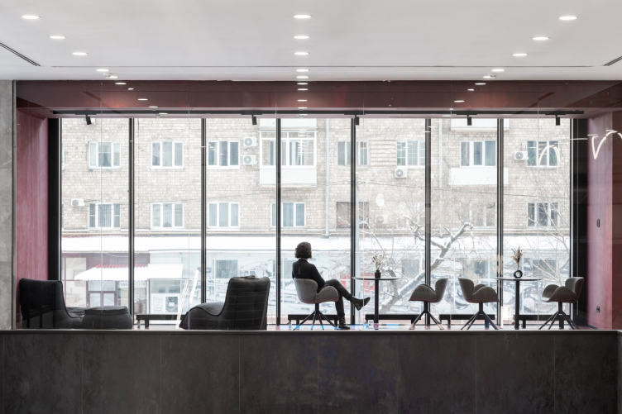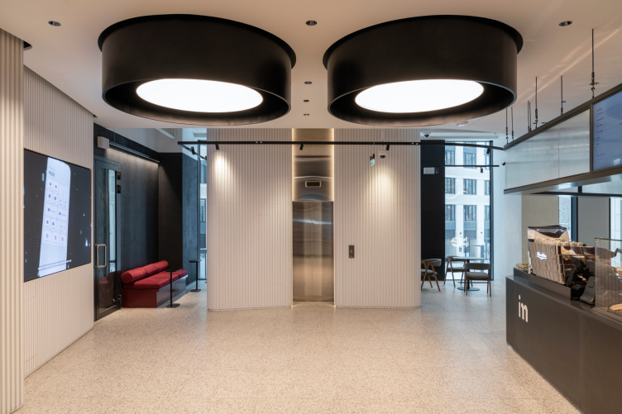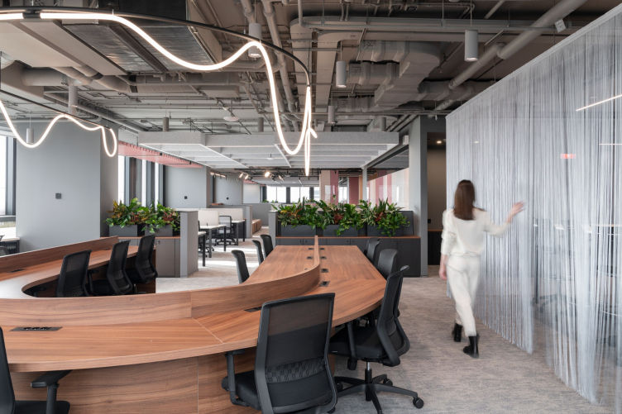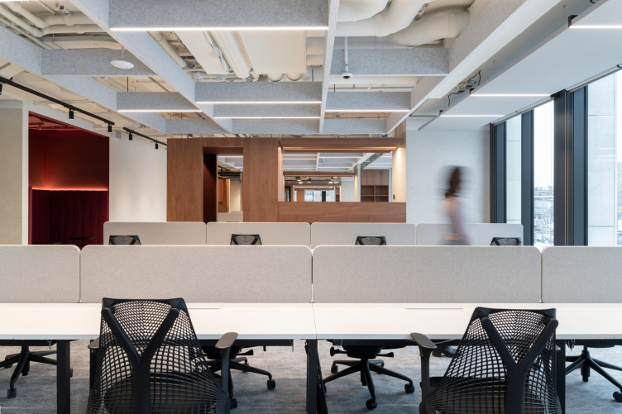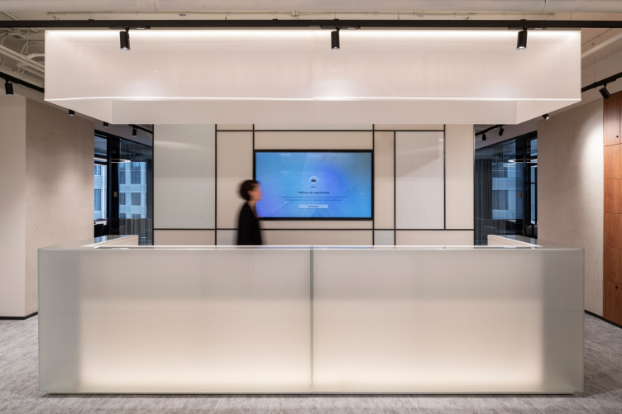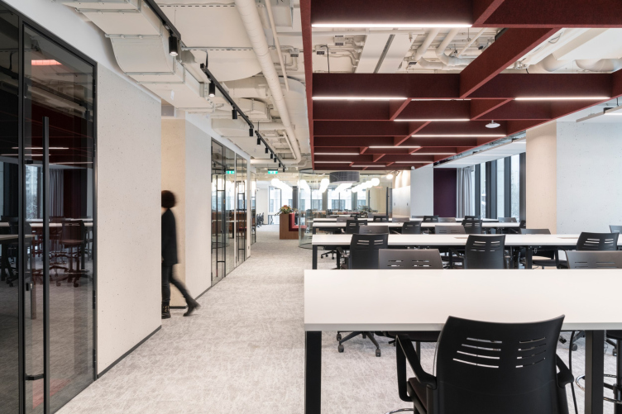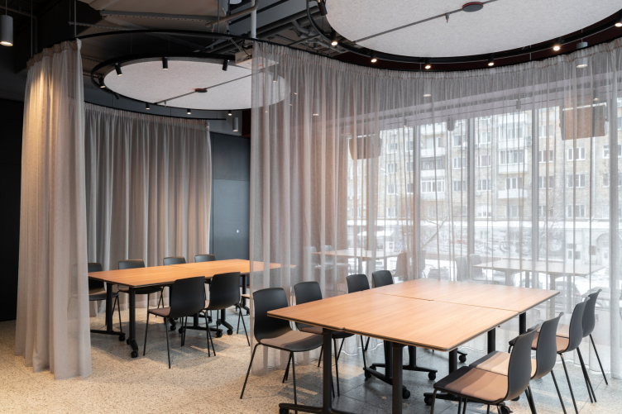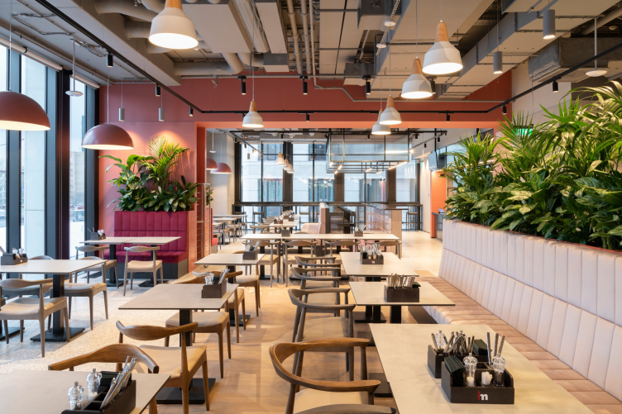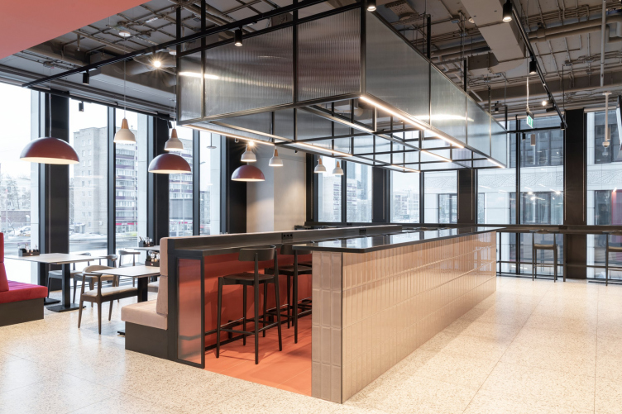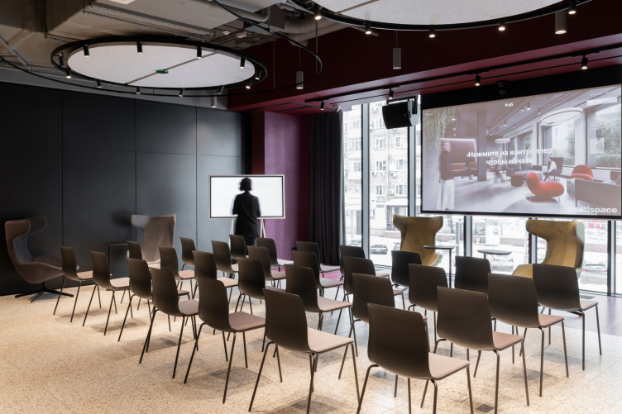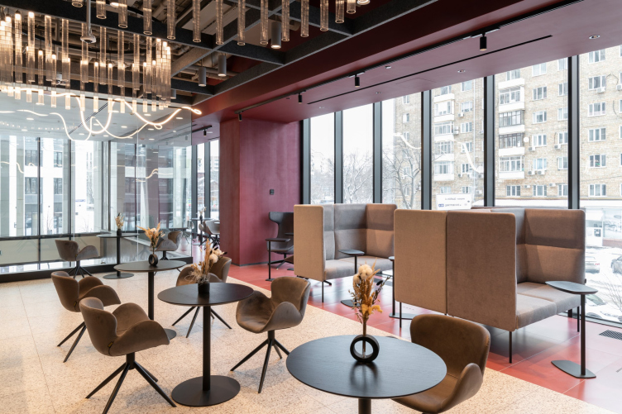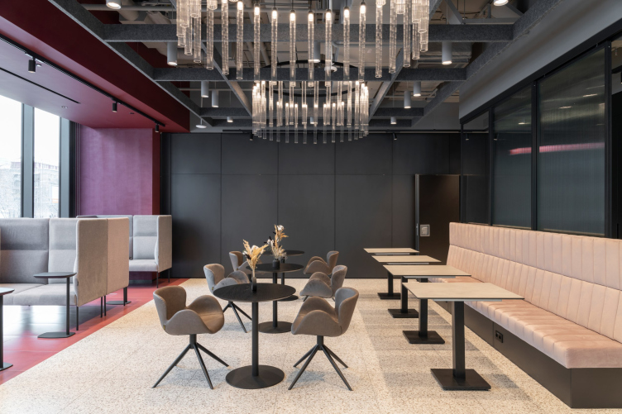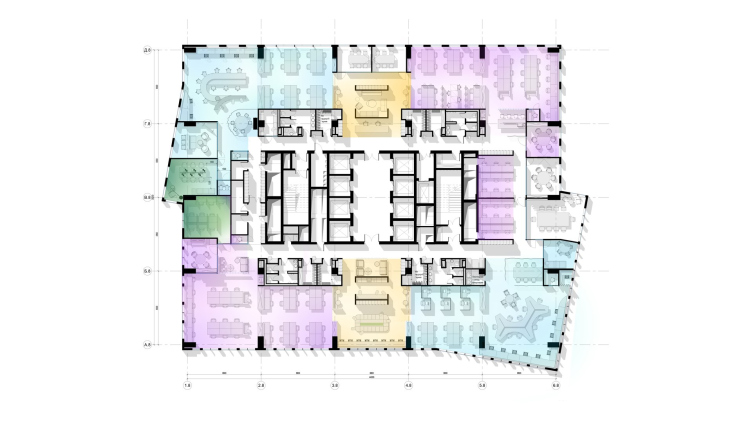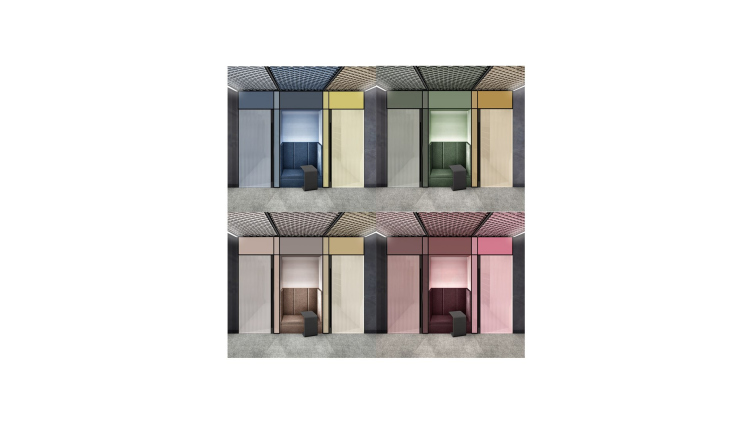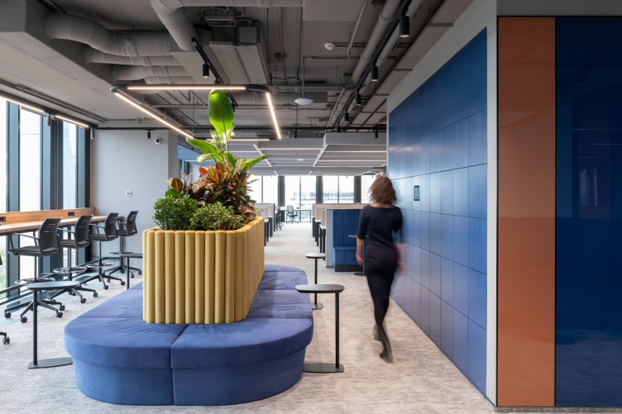Dinamo, however, is a completely different matter – the new office space occupies 7 of its floors – 2-4 and 13-16 in the new A-class business center Arena that is the most slender and – currently – the tallest building of the larger and well-known complex called VTB Arena Park. The business center has 24 floors in it, and Multispace occupied about a third of this volume. It received a dedicated entrance of its own with a double-height atrium on the side of the Third Transport Ring; it also has modern engineering lines, an 8-elevator communication core, and windows reaching to the floor, just as a modern office should have – actually, glass walls – as well as ceilings 3.6 meter high and a convenient location with a good transport accessibility – the nearest metro station is a ten minutes’ walk away through the Dinamo park.
All these are good “givens”, and they all came with the commission to make the new thing as diverse and as flexible as possible: the new space continues and develops the features of Multispace, already tested at the Paveletskaya project.
Multispace Dinamo. Floor 2
Copyright: Photograph © Daniil Annenkov / provided by Т+Т Architects
In short, the approach looks as follows. Multispace creates modern offices, equipped with everything that you may expect from a modern office, and rents them out to companies on turnkey basis, including cleaning and other services – and this is why such an office is called a “service” one; you may think about it as a hotel where all the worrying is done by the hotel management, and the tenants can focus on their businesses. However, there is more to it than that. The interiors are literally brimming with modern digital technologies: face recognition, workplace booking, light and temperature control – all of this looks pretty much like a “smart” home.
Multispace Dinamo. Floor 2
Copyright: Photograph © Daniil Annenkov / provided by Т+Т Architects
Multispace Dinamo. Floors 13-16
Copyright: Photograph © Daniil Annenkov / provided by Т+Т Architects
Second, the offices are flexible: they are designed in accordance with the “agile” principle, or, as was recently said at the recent press conference, the Activity Based Working approach. This means that the space may include a maximum of different formats of office work, from openspace to formal meeting rooms and places for informal communication, and any coworker may switch between them, reserving this or that location, again, by using the digital system. Therefore, as the creators of Multispace explain, despite the fact that the renting price of one square meter is higher than the market average, the efficiency of the use of space allows you to considerably save up on the total costs. Since not all the coworkers are there in the office simultaneously, its load is streamlined, and people get a wide range of options based on the specific situation: for negotiations, for quiet work, for phone calls, and even for distractedly looking out the window. There are some formats that companies cannot afford to have in a regular office, and here they are quite available.
Accordingly, the request for a special approach to multifunctionality poses non-trivial challenges for the interior designers – but the T+T Architects are quite at home with this typology and even love it, developing the “agile” approach in their other projects, considering it to be the approach of the future. Thus, it became a natural challenge for the architects to develop the ideas that they first introduced in Multispace Paveletskaya.
What makes the Multispace Dinamo project different is that, while at Paveletskaya we, one way or another, focused on the specifics of individual floors, then in this particular project we mixed up the formats within the space of each floor as much as possible, striving for maximum variability and diversity. We combined offices, meeting rooms, open spaces, quiet zones, stand-up zones, as well as teamwork zones designed for formal talks and informal communication, and so on.
Another feature is that there are soft zones provided next to the meeting rooms: you need to have them not so much when you wait for the meeting to begin, but when you want to finalize your formal negotiations in a comfortable environment. It is scientifically proven that in 70% of cases there is a need to “finish” your formal talks, for example, to discuss a specific case with a specific person. We have taken into account this need as well.
Another feature is that there are soft zones provided next to the meeting rooms: you need to have them not so much when you wait for the meeting to begin, but when you want to finalize your formal negotiations in a comfortable environment. It is scientifically proven that in 70% of cases there is a need to “finish” your formal talks, for example, to discuss a specific case with a specific person. We have taken into account this need as well.
Everything is indeed mixed up very densely here, and sometimes it even seems that the types of spaces are deliberately separated – at least, the layouts show what amount of painstaking work has been done.
First of all, interesting things happened to the open space format, which in a regular office usually sprawls like “windswept fields”, fully occupying the available space from the windows to the building’s elevator core. Here, however, the open space tables are subdivided into small clusters with wooden structures that include small glazed “aquarium” cabinets.
Yet another option for breaking up the fields is with glass ovals of small meeting rooms. In addition, there is a “bar”, which looks very much like an actual bar, stretching along the wall. Under such fracturing, the open space area ends up being surrounded by alternatives, is much more livelier than usual, and, thanks to the flexibility of possible usage – a person is not tied to any specific location here – very attractive. You can also sit in here.
Multispace Dinamo. Floor 3
Copyright: Photograph © Daniil Annenkov / provided by Т+Т Architects
Multispace Dinamo. Floor 2
Copyright: Photograph © Daniil Annenkov / provided by Т+Т Architects
Another point of interest is the set of miniature inclusions that are abundant here. Besides the above-mentioned glazed cabins and the bar stand with high stools, there are also “cave” studies with a minimal set of furniture in the inner space, and even simple “sockets” with an electrical socket, as well as easy chairs and groups of them, which, according to Sergey Trukhanov, can be used as as a place for conducting your negotiations in a less formal way. In some cases the mini-studies stop against the outside glass wall and are covered with a curtain so that if you turn your chair to the window, you will get a secluded place for watching the city and the “perpetual motion” of the Third Ring Traffic. Now let’s add the multicolored and multi-shaped sofas with tall backs: sometimes they are daisy chained, and sometimes they are placed in ones and twos for private conversations. The sofas come with mini-tables on a single leg, the whole scene looking like a railroad train compartment.
In addition to the open space “fields”, fractured into fragments, and a set of micro-inclusions, there is a number of “conventional” meeting rooms, both larger ones with classic tables and smaller ones with sofas and easy chairs, as well as spaces with small two-step amphitheaters and long tables, some of which are placed in a zigzag fashion, which increases their useful length, and in a U shape, closer to the windows.
The diversity of the formats is united by a common design, rather reserved and pragmatic. The only style reference can be considered to be Pete Mondrian, all the more austere because all that is used of its network crossings is the lines without color contrasts.
Multispace Dinamo. Floor 3
Copyright: Photograph © Daniil Annenkov / provided by Т+Т Architects
The chairs are black; another thing that is pretty abundant here is wood. The office part is dominated by white, while the meeting rooms have more of a reserved dark-gray in them. The exposed utility lines on the ceilings are painted sometimes gray and sometimes white. Underneath them, there are linear lights, occasional “light snakes”, and the company’s proprietary latticed structures, covered with soundproof material akin to felt. They do not obscure the ceilings and are generally rather transparent and free but they are capable of absorbing noise. The same role is played by the felt circles above the meeting room tables.
Multispace Dinamo. Floor 3
Copyright: Photograph © Daniil Annenkov / provided by Т+Т Architects
Multispace Dinamo. Floor 2
Copyright: Photograph © Daniil Annenkov / provided by Т+Т Architects
The architects paid a lot of attention to soundproofing: the “felt” surfaces on the walls and ceiling, as well as the curtains and the glass partitions are meant to dampen unnecessary noise. The representatives of Multispace specifically emphasize that there is a rule of “three rings” established in the office: if someone’s phone is ringing, then within three rings they have to exit and find a place for the telephone conversation so as not to distract their neighbors.
Just as interesting is the architecture of all the seven floors on the whole. The upper floors, 13-16, as well as 4, are designed to be rented by companies; they all are accessed through a face recognition system, and the workplaces can be booked through a mobile application.
The third floor, the bottommost out of the office ones in this case, is referred to as “the public space”; it is not open to everyone from the street, but it is open to all the employees of the companies renting the stores above. If at some point you do not have enough space on your “own” floor, you can go down to the third floor and work there, finding approximately the same setup there: the same tables, meeting rooms, mini-studies, amphitheaters, and coffee points.
The second floor can indeed be accessed from the street, and it is indeed a public one. This floor includes a cafeteria that is mostly meant for the office workers, but anyone can have a meal in it. The food in it is ordered and paid for, again, through a mobile application, and there are even two applications in fact – one for the office workers and one for the guests. You get your meals by the booking number. The kitchen only works until 4 pm, but you can come later and buy ready meals from the fridge or even heat your own. The tables are equipped with sockets, so you can come with a laptop or charge your smartphone. The interior design is generally similar to that of the office floor with its diversity of workplaces and “islets”, but greenery is more abundant here.
Multispace Dinamo. Floor 2
Copyright: Photograph © Daniil Annenkov / provided by Т+Т Architects
Multispace Dinamo. Floor 2
Copyright: Photograph © Daniil Annenkov / provided by Т+Т Architects
Also, there are a few lecture halls on the second floor, and, if the cafeteria becomes really popular, there will be an opportunity to expand it at the expense of the “lecture” premises.
Multispace Dinamo. Floor 2
Copyright: Photograph © Daniil Annenkov / provided by Т+Т Architects
Multispace Dinamo. Floor 2
Copyright: Photograph © Daniil Annenkov / provided by Т+Т Architects
Multispace Dinamo. Floor 2
Copyright: Photograph © Daniil Annenkov / provided by Т+Т Architects
While the lower floors are dominated by the Multispace trademark wine-red color, in the upper ones the color varies, marking different zones: blue, green, and orange are introduced.
Multispace Dinamo
Copyright: © Т+Т Architects
Multispace Dinamo. Floor 2
Copyright: © Т+Т Architects
Multispace Dinamo. Floors 13-16
Copyright: Photograph © Daniil Annenkov / provided by Т+Т Architects
One of the the “through” techniques is the volumetric vertical “pipes” – sometimes they are used to make a meeting room wall, sometimes the core of a green islet, and at the entrance to the atrium there is a surfaces composed of these “inverted flutes” that frames the elevator shaft next to a cafe.
Generally speaking, this is the case when a functional program, aimed at diversity of spaces, is so incredibly complex that design as such “steps aside”, becoming all but minimal: the color is rich, yet not excessively bright, the textures are reserved – everything works towards making a person feel comfortable, and not attract their attention. Everything is indeed combined in such a way that the “relax” effect is produced by the glass, the curtains, the wood, the colors, and the greenery – they all become a part of the orchestration focused on convenience of composition and fitting the puzzle pieces together. And they are indeed fitted together masterfully – like in a good volumetric puzzle – thus responding to the set task, and even to the very name of Multispace, which is carefully calculated. Looking at this masterpiece, you somehow start believing that Open- is already obsolete, and Multi- is the new kid in town.

