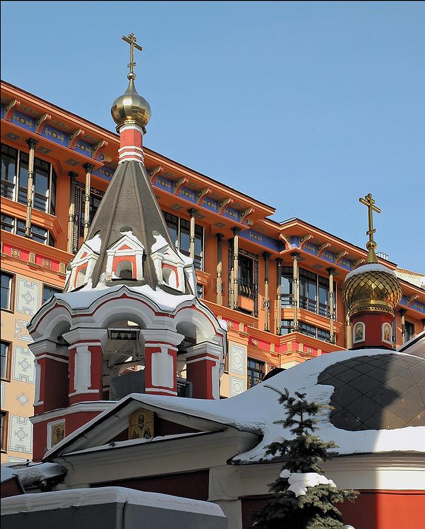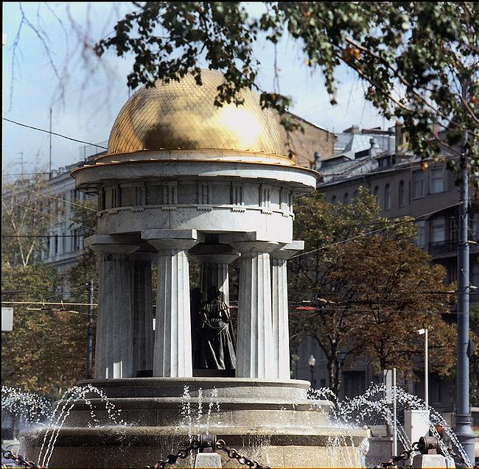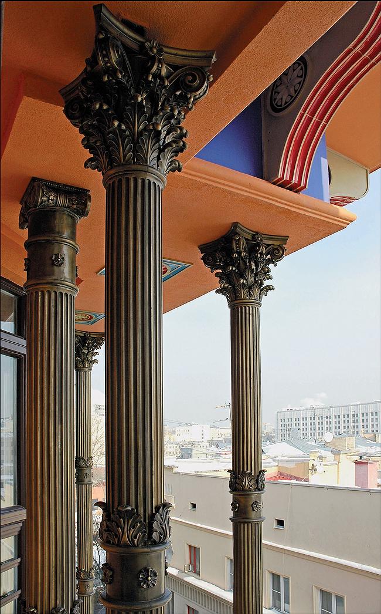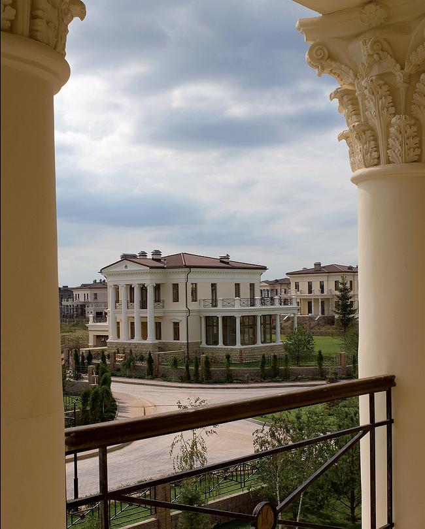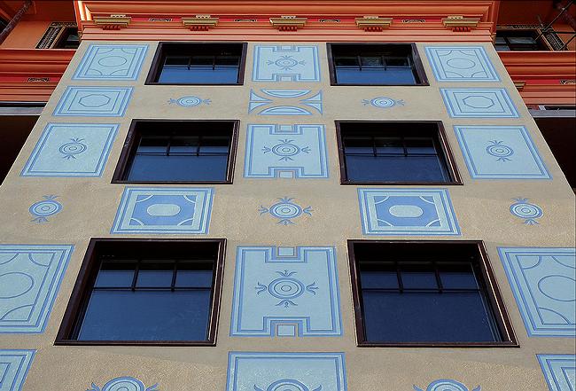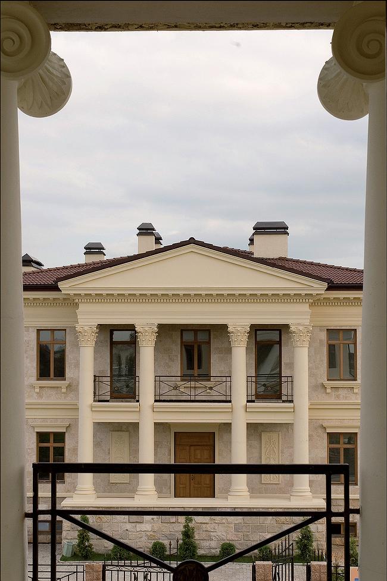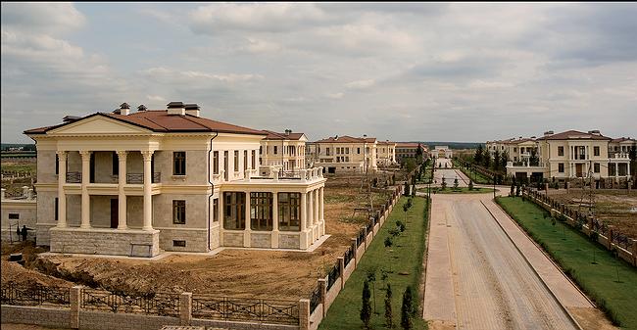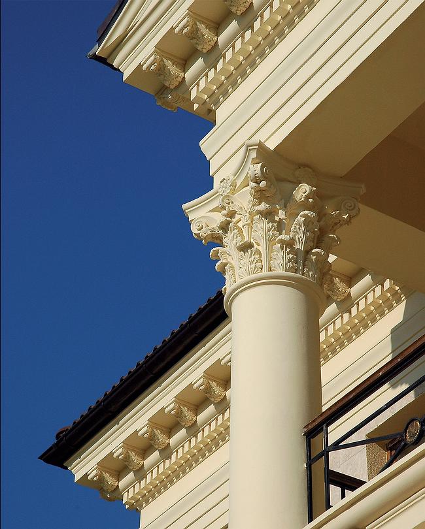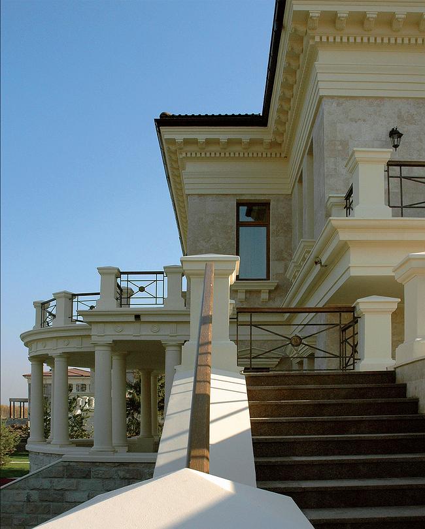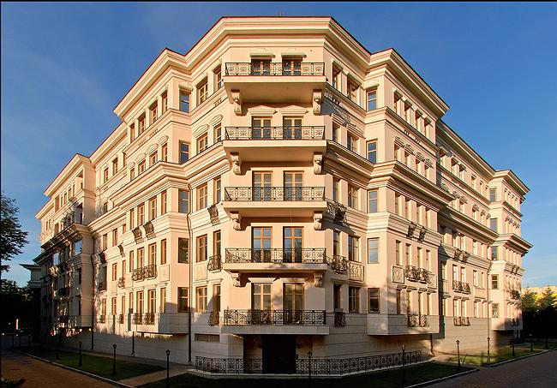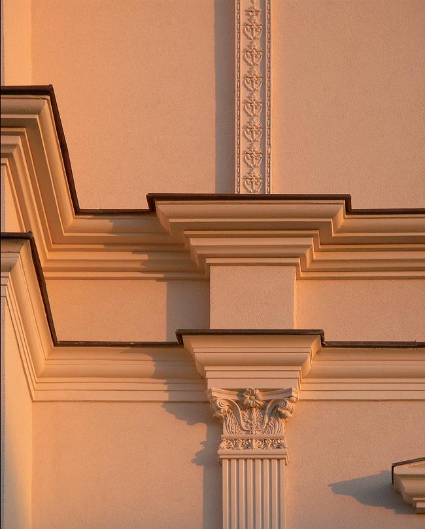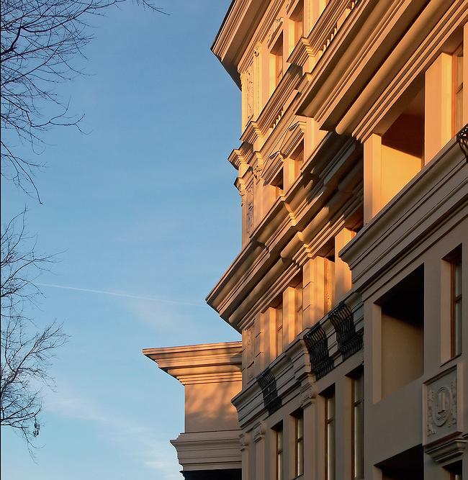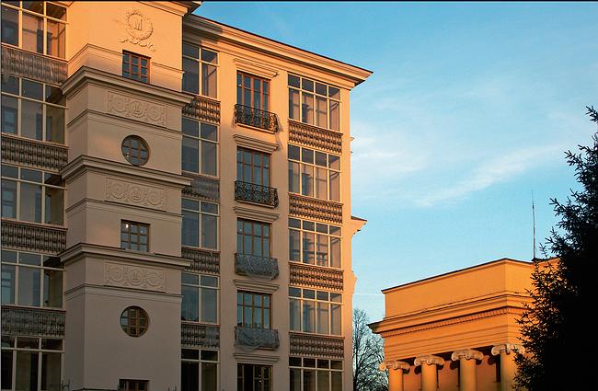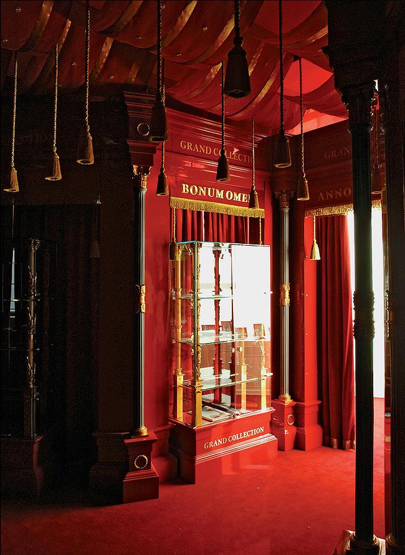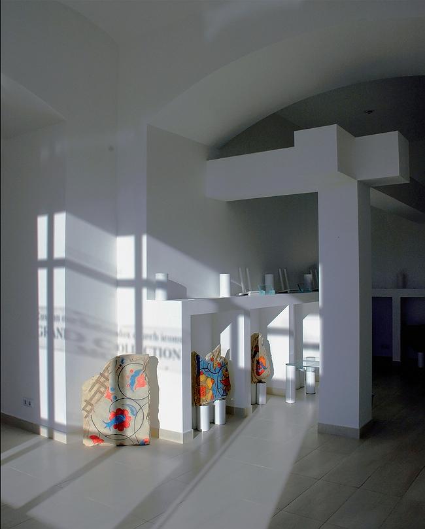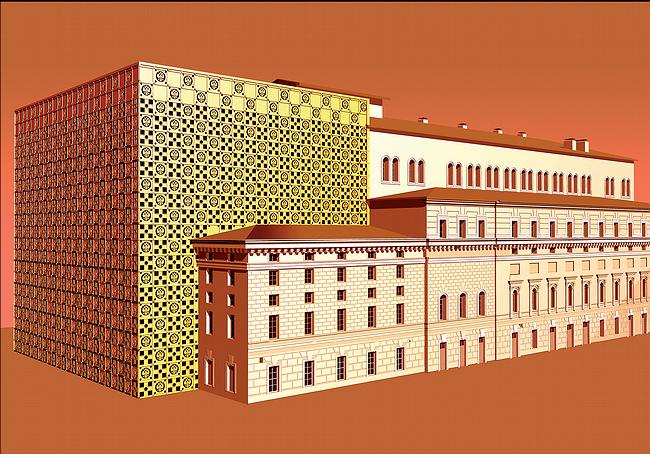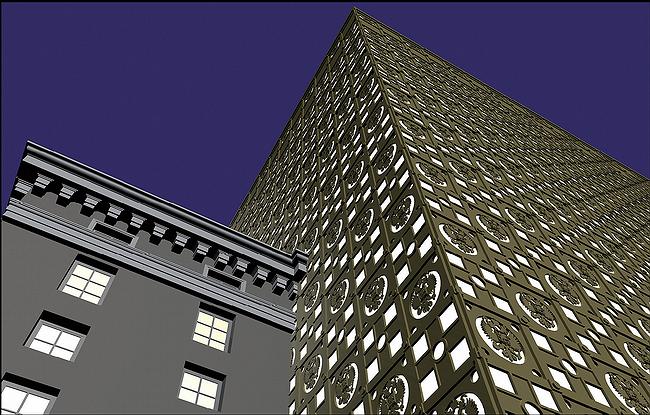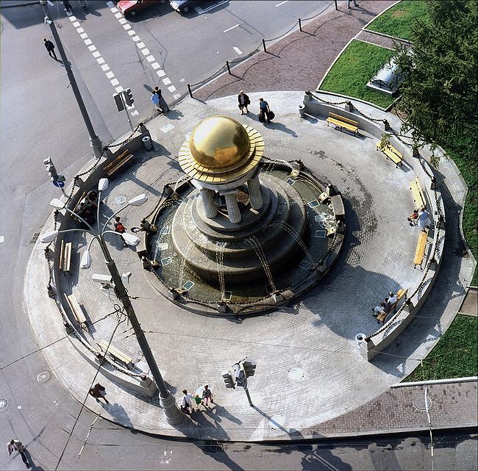Are you mad? Why on earth?
Well, you’ve won 27 international competitions. And the path that you took at the end of the 80s and beginning of the 90s was that of someone about to become an international star.
Not at all. The competitions that I won in the 80s were essentially student competitions. Conceptual competitions held by Japanese magazines. This was very nice, of course, but it had nothing to do with either construction of real buildings, or projects by stars. It was simply a small stage of our own for the smaller inhabitants of the architectural zoo to perform on.
But then came more serious competitions. For EXPO in Vienna and the Convention Hall at Nara in Japan.
You know, there was something cartoonish about this. It was as if someone deliberately wanted to show in fast motion what it is to soar skywards and then… nothing. We’re all susceptible to flattery. One day I was approached by some people from the Austrian Consulate. They said, “We think you’re the best architect in the USSR.” Stunned, I said, “Where did you get that idea from?” And they explained that they’d asked 24 experts, who’d chosen 10 architects, and then 10 experts had chose two architects, then just one, and that was me. Of course, I sprouted wings.
At that time I invented a system which I call ‘explosive statics’. I’ve tried to use it in many of my designs, but as yet without success, although I’m fond of it. The idea is to create buildings that fly apart. Not as in Deconstructivism, where you have a building after the explosion, so to speak – but during the explosion itself, when everything is flying in different directions. There is colossal energy in explosions. And it was this feeling of energy that I wanted to convey in architecture. I took part in the competition for the EXPO building, and received one of the prizes! It was amazing – the start of a new life! I was given a credit card! In 1990! I didn’t even show it to anyone; it seemed a magical object to me. And then came the first disappointment. Rumour had it that the competition had been conceived to be won by Hans Holbein, but he received only second place. And it was decided that the motley group of prize-winners would come together to form an international team to work on a joint design. I was very worried, but got over it. I even intended to open an office in Vienna. But at this point the Viennese decided to hold a referendum on whether they actually needed an EXPO with all the corruption it would contain. You say that everything is developing according to the laws of show business. Well, that may be partly true, but the Viennese had no desire to develop in this way. They rejected the idea. And everything went to pieces, as if there had never been anything in the first place.
Was this a great disappointment for you?
I don’t know… No. I was then on a rise; I didn’t have time to be disappointed. Vienna was immediately followed by Japan, where I took part in a strange event that wasn’t really a competition. Each architect invited was given an island off the coast of Yokohama. The event was called Yokohama 2050, and it was supposed to be the development plan for Yokohama to the year 2050. So it’s possible all this will still be built. Can you imagine if it does? That’ll be some comedy! The participants really were real stars, including the indispensable Rem Koolhaas. I was invited to take part by a Chinaman, a very strange person called Shi Yu Chen. His firm was called, apparently as a joke, CIA (in this case short for Creative Intelligence Association). He was as if from another world. For instance, he used a mobile phone – at the time they were very rare, it was the first time I’d seen one. His car was a London cab stuffed with little green plastic dinosaurs that were everywhere – on the floor, the seats. This was three years before Spielberg made Jurassic Park. It made a big impression. This Shi Yu Chen invited various architects, including the then very well-known Englishman Nigel Coates (who is now more active as a teacher in the UK) and a well-known Spaniard… All in all, it was very cool, to begin with. I flew into Japan. The office was on Ginza, Tokyo’s main street. When I entered, Peter Eisenman was sitting in the lobby with a well-known oriental woman.
But you were clearly there as a Russian – or even Soviet – star?
Don’t forget, this was 1990 and the USSR was still intact. I don’t know. Probably, there was something I didn’t understand. Chen’s idea was that while we were working on Yokohama 2050, we would do something else at the same time. Nigel Coates was designing The Wall, a Tokyo restaurant, and I too was offered the chance to do a restaurant. In the Russian Constructivist style. And we even went to see the person who was to finance the whole thing. We met in a restaurant, and he came with three girls. We had to eat these huge crabs – break them with our hands and eat them, it was very inconvenient. Well, we were eating and these girls were licking him the whole time, whenever he smeared himself with crab. And from time to time he would pinch them. When I looked closely, I saw they were covered in bruises. And I took fright. I pictured how this person would pay me money and I… So it didn’t happen. I didn’t like the look of him and he didn’t like the look of me. Some time later, Chen said it was time to visit his office. And I said I couldn’t. “I need to work,” I said. “There’s the competition, I’m busy.” “What do you mean, ‘Work’?” he said. And I dug my heels in, said that I was terribly busy, that I didn’t have even a minute to spare. And never would have. Well, he acted surprised and then eventually stopped asking me.
I went to Yokohama – a place with a lot of water and islands. I had already visited Venice, where there had been large numbers of Japanese. They really stuck out. That’s it, I thought, the Japanese: they visit Venice, which means it appeals to them. And they’ve no Venice of their own. I began drawing canals, but, at the same time, I wanted to be a bit of a Kazimir Malevich, so I drew Suprematicist canals. I drew about 700 such sketches. And then I thought, “What’s the point? Venice already exists, so does Rome; what’s the point of repeating them? But what if I create Rome in the middle of Venice? The Colosseum? Maybe that will work?” And that’s how this project came about.
To begin with, everything was great. Kurokawa took a liking to my stuff, invited me to his office, and showed me things. Eisenman gave me his booklet and I gave him mine; that was fine too. But quite quickly the interest faded. I should have been joyfully mixing with this richly variegated world, but, on the contrary, I withdrew into myself and, like a madman, hammered out my project night and day on end. Everyone seemed to like it, but I liked it less and less. I had no one to talk to, I had left my wife and little son in Moscow, and it wasn’t even very easy to call them. To be honest, I felt terrible. I was going quietly mad. I bought a video camera, spoke my thoughts into it, then watched it, and spoke back at the screen. It was horrible. And I kept on working, and it turned out that only half the allotted time had elapsed and my project was already ready – the model, the documentation, everything. Everyone was still just getting started, and I’d already finished. I went up to them and said, “Listen, can I go home? Let me go, please. I really want to go home.”
And they said, “Don’t be a fool!” Literally. “The main event’s just about to start.” For them the main thing is hanging around with one another. Rem Koolhaas arrived, theories and seminars got underway, and all I wanted to do was go home. And all this time I complained over the phone to my family in Moscow. And it was then this Chen showed himself to be a far from simple fellow. It turned out he was a ‘Chinaman with a colourful past’. He had studied in Bulgaria, and knew Russian perfectly, although he pretended not to. After one of my conversations, he suddenly said, “Clear off out of here, then, if that’s what you want.” I couldn’t get out of there fast enough, and so never became an international star in 1991. And, to be frank, I’m glad – although it’s a pity, of course, if you start thinking about it…
So you simply had no desire to mix with that world?
With me everything is intuitive. I went there, smelt the air – and sensed it was not for me. Even before this, in Moscow, I didn’t really get on very well with them. Back in 1987 Thomas Krenz, head of the Guggenheim Foundation, often came to Moscow – and Nick Iline, who is also connected with the Guggenheim, and they were a little too active in seeking out the company of us ‘paper architects’, who were taking part in competitions in Japan. And it was necessary to ‘hang out’ with them all the time. And I felt that this was not right. And stopped.
Can you put into words what exactly you didn’t like?
I don’t know. It was something I sensed. That I shouldn’t go around with them, that they would teach me something that was not for me – although what exactly I still can not precisely say. Although they were very good to me and I can’t say a bad word about them – they’re good people, tolerant, and fun…
To get back to this idea – architecture as show business. There was a wise man of Athens, Solon. The Athenians were very fond of theatre, and he would shout at them, “Soon you’ll turn the whole world into theatre!” And they did! What’s good about theatre? It’s a circus, there’s nothing genuine in it. Stars are tricksters. They’ve thought up a trick – Bilbao, for instance, which is regarded as a great architectural success because two million tourists have visited it. But if two million have come to Bilbao, that means there’s somewhere else that they’ve given the miss to. Madrid, for instance. So I don’t understand what good has come out of it. How has it benefited everyone together?
So you returned to Moscow, to your familiar world. But you didn’t stay. You left for Germany.
Oh, it was just that things were very bad here. In 1991 there was nothing to eat. My wife was so worried. I had a small child. And I had all these invitations – to Austria, to England. In England, incidentally, I think things could have worked out – at the time I was popular with Alvin Boyarsky, head of the Architectural Association, who subsequently unexpectedly died. And I had an invitation to visit Munich. We got our things together and left.
I began teaching in Munich and at the same time took part in some competitions. And suddenly I stopped winning. I was accustomed to winning, but now, although I seemed to be doing everything right and tried hard, victory stopped coming my way. Not a single one. I was very upset. I took it badly. Because to begin with I had been so fantastically successful: I had won two competitions out of three, and now – nothing. And I just couldn’t understand why. That was one aspect. Another was that I was horrified to discover that I didn’t like living in Germany. That everything was alien to me. Again, I smelt the air and realized it wasn’t for me.
The main thing was, I stopped liking their architecture. In general, I think everyone tries to create what impressed them as a child. The Americans, for instance, have been taught democracy in childhood and now they go around the world… When I was a child, my father took me to the Exhibition of Economic Achievements. My father was in the army and we travelled the whole country, and, when we ended up in Moscow, he took me to the exhibition. I was ten years old. And I was struck by the beauty of it. I still am, in fact. At college, of course, it was explained to me that there is good architecture and there is, well, not even architecture, but monuments with columns; and if you create something resembling these monuments now, then it’ll be bad architecture. And I learnt this lesson well. But here, in Germany, I would arrive in some city or other to look at an important modern piece of architecture and I would realize that I didn’t like it. My head would turn to look at something nearby, something old. I knew that I shouldn’t be looking, I would turn back to the modern stuff, but my gaze would keep returning. They would tell me “This is for you, this is what you should like,” but I didn’t. And I realized that I needed to come back to Russia, that I can’t live in Germany.
You returned to Russia in 1995.
Completely crushed. I realized that this wonderful Europe hadn’t accepted me. I had failed. I had this feeling that I was not fit to work as an architect.
Your first works in Russia were in an unexpected genre. At the time everyone was doing interiors or banks, but you started with urban landscaping – social architecture, you could say. Was this a deliberate move after Germany?
No. It was simply that I needed work and nobody was willing to give me a bank or interior to do. But Yury Luzhkov [Mayor of Moscow] had this fantastic idea – to build 200 fountains in the city. His enthusiasm later wore off, but at the time Mikhail Posokhin’s Mosproekt-2 was commissioned to design the Princess Turandot fountain on the Arbat. There wasn’t much money in the job – by the standards of Moscproekt-2. I had friends there, and they asked me to think about it. I did a sketch, which was accepted, and only later did I find out that many people had done designs for this location and the Mayor hadn’t liked any of them, but taken a fancy to mine. This raised my status considerably. And then it dawned on me that soon there’d be the 200th anniversary of Pushkin’s birth and if I were to create a fountain connected with Pushkin it would meet with favour. So I proposed the ‘Pushkin and Natali’ fountain for Nikitskaya ulitsa.
Actually, I wasn’t asking about the fountains, but about your children’s play areas, which are all over Moscow.
That’s a complete matter of chance. Someone wanted to become a member of parliament or whatever – and needed to do a good deed for the local residents. The city council had my name due to my work on the fountains – they had been responsible for executing my designs. And recommended me. I came up with an idea for a Lego-like building set which could be used to construct a variety of types of play area. Children like such sets. But it turned out to be very easy to manufacture too and quickly gained a life of its own. And is still going strong, ten years later. Now it’s called ‘Professor Belov’s Construction Set’. You can find it in the Internet, but I no longer have anything to do with it. It is indeed true that hundreds of Moscow courtyards have these play areas. But I had no conscious social objective. It was just that suddenly there arose this unusual social commission and then disappeared. That’s quite common here in Russia.
In Moscow you have at last been able to create the architecture you liked as a child.
Not to begin with, by any means. This also happened by chance. It was my first serious commission: the house in Filippovsky pereulok. This commission also came from Mosproekt-2, where they spent a long time working on it. Everything kept changing, people left, and, finally, almost by chance, the brief was given to me. And I worked on it for a long time, more than a year. My project was Constructivist in concept. In addition to Classicism, I’m also fond of Russian Constructivism, and I’ve designed many projects in this style – only for some reason they have yet to be realized. There’s no demand for them. Well, I produced a serious design, we obtained all the necessary approvals, and were just about to begin building when suddenly everything was halted. A year passed and a new client entered the scene – Yury Zhukov’s PIK. And he explained everything in a human way. “This architecture,” he said, “doesn’t appeal to me. It’s too dry. And I want to live in this house.” I found myself in a difficult situation. Of course, I should have said that they’d been playing with me; that I’d produced a wonderful project. And turned the job down. But I liked the way Zhukov treated me. I began working on another design and got quite carried away. This was the Pompeian house, which seems to have made an impression in Moscow. I began receiving serious commissions and utterly unexpectedly for me in the course of three years I designed two large houses in Moscow – the Pompey house and the house on ulitsa Kosygina, and then an entire town with a church and a school and the houses at Rezidentsia-Monolit in the countryside outside Moscow.
There’s something I’d like to ask you in connection with this big leap forwards. The way you work is practically unchanged. In spite of the fact that you now have commissions for 200,000-300,000 m2 per year, you still don’t have a proper office – or any office at all – and you do everything yourself. How is this so?
I’m on the fringe. There’s no other architect who works like me – not in Germany, nor in England, nor in Japan. But I’m in a bit of a stupor internally… I feel that a large office is the wrong step to take. I have always been very irritated by exploitation. I hated it in the USSR, when you had to sit for weeks in the design institute and there was no way out. And then in Germany and all over the place. I don’t want to set up anything like that myself. I’ve invented another system. I think it’s right when an architect develops an idea on his own. He doesn’t need anyone else: he’s the author of the building. And then he passes the idea to other people – people who can fill it with everything else that’s needed, and turn it into a working design. In this case I’m not exploiting anyone and it’s the right way to distribute resources.
But this means you are letting everything go. How can you retain control over a project when other people begin to work on it?
In general, I should say it’s not as difficult to do as it might seem. I have my own strategy. Experience has shown that it’s necessary to create an idea strong enough to fascinate everyone else. If you have a beautiful design, then everyone will want to take part in it. It inspires them, gets them fired up. The Pompey House, for instance, was built in awful conditions. Whatever you may say about the technological cycle, whatever convincing arguments you may adduce, it’s still the case that installation of this façade was begun in November. And the temperature dropped below zero immediately. And they finished the job exactly at the moment when the weather turned warm again. Since then, four years have passed. And try finding a single little crack on that façade! Viktor Trishin, who was in charge of installation, was simply fantastic. And I would never had such a success if I had had my own architect’s office preparing all the working drawings with myself checking the products to ensure that they fitted the specifications. When Maksim Kharitonov and I designed the rotunda at Nikitskie vorota [Nikitsky Gate], we had a board made on which we inscribed the names of all who had played a part in the project. And when the opening ceremony was held, they did not know there would be this board. And they were utterly… They wept. It was then I realized how important this is for people. Local craftsmen really bust their guts when they’re working for something they like and which they can feel. But this, of course, would not be suitable for all kinds of architecture. These glass buildings, for instance – well, they’re never going to be built in Russia. However much our builders may try, they just don’t like this architecture, so they’ll never be any good at it.
So you tempt your suppliers with the quality of your projects. And you imply that this return to Classical architecture is not something imposed by the authorities or architects, but, so to speak, a matter of public taste?
It’s contemporary architecture that is imposed by architects. This architecture is something that few people can feel or understand, and they’re mainly professionals. But simple people have simple tastes. And it’s not just ordinary people, I’ve noticed, that Classical architecture appeals to, but many members of the intelligentsia, engineers, and people in the arts as well, and in fact the vast majority of people. Everyone except architects themselves. And as for the authorities imposing their tastes, that’s a misconception. Yury Luzhkov is said to take pleasure in historicism. But he seems to me to have no architectural preferences whatsoever. On the one hand, he has recreated the Church of Christ the Saviour; on the other, he’s building Moscow City. He wants to be a conservative and an innovator at the same time. It’s so sweet, so Russian! So where’s this imposition on the part of the authorities? During the entire eight years of his presidency, Putin took absolutely no interest in architecture. Incidentally, I think people are wrong to talk about dictatorship in this country today. Dictators always take an interest in architecture. Hitler, Stalin, Mussolini. But here there’s nothing of the sort; Putin just doesn’t want to have anything to do with architecture.

