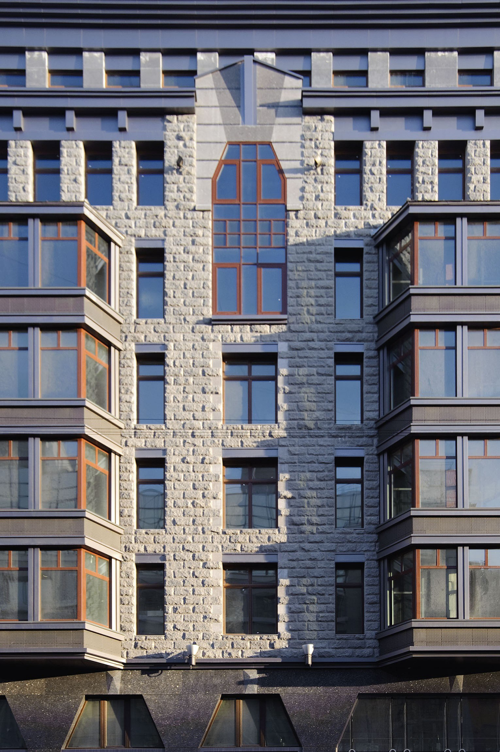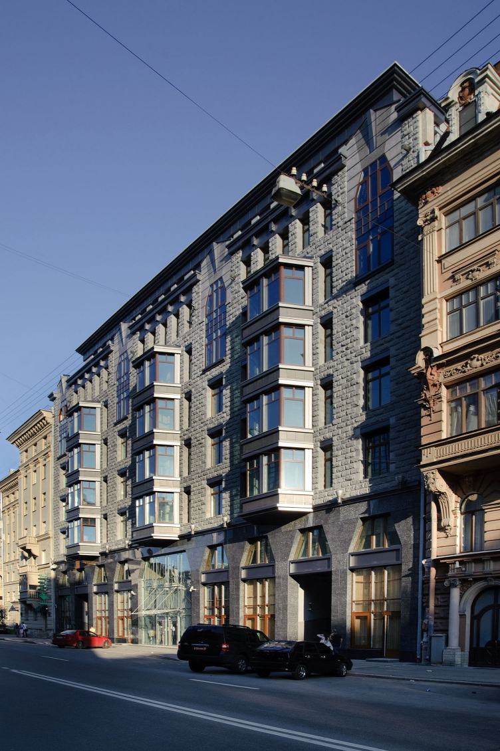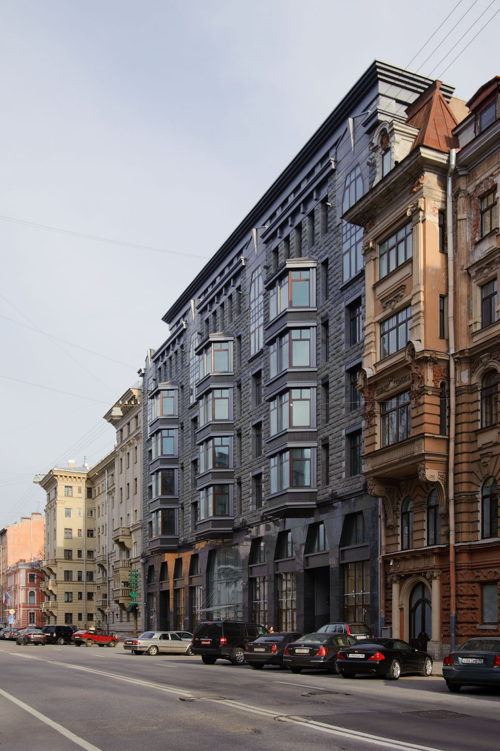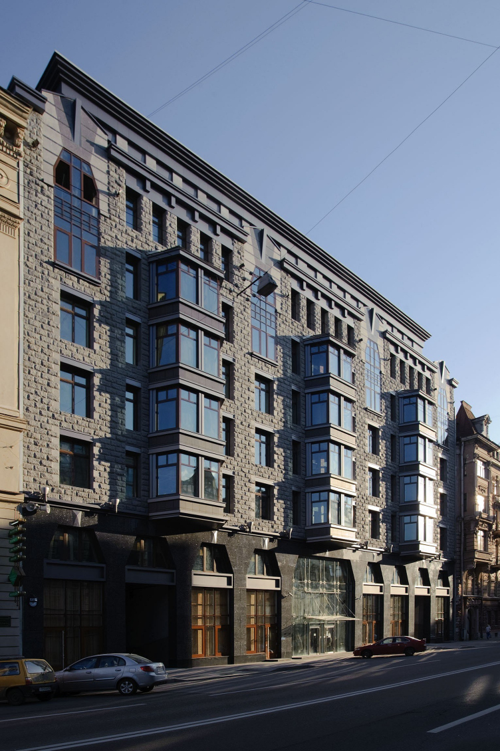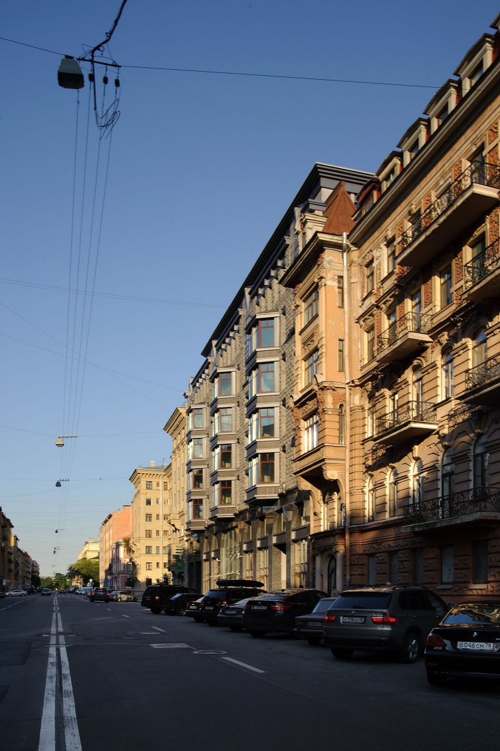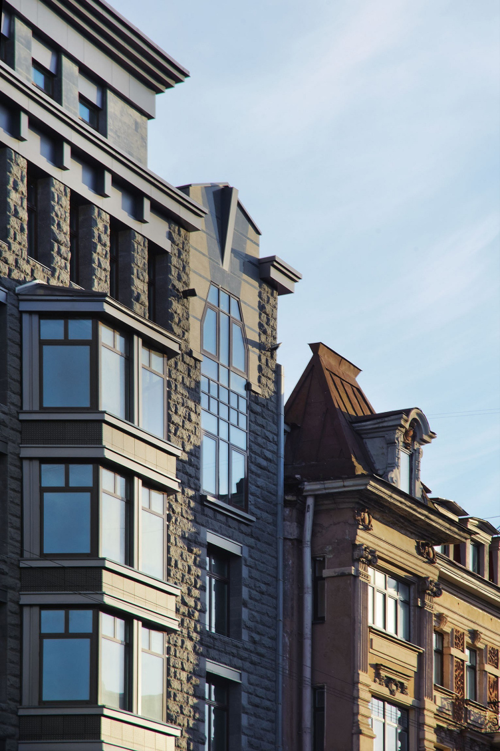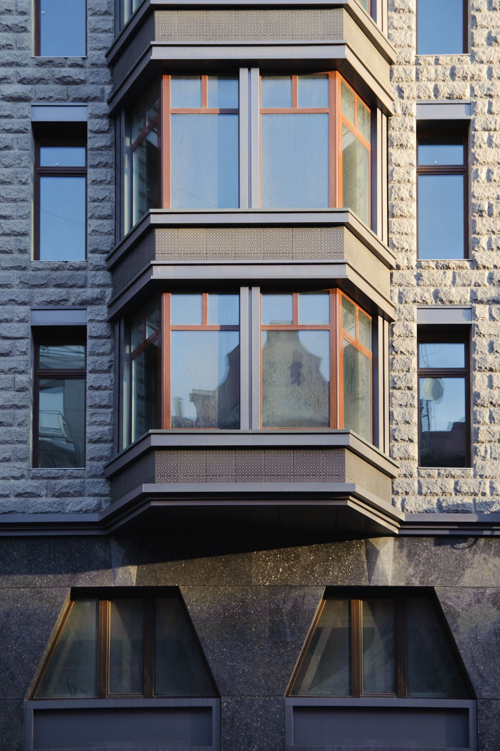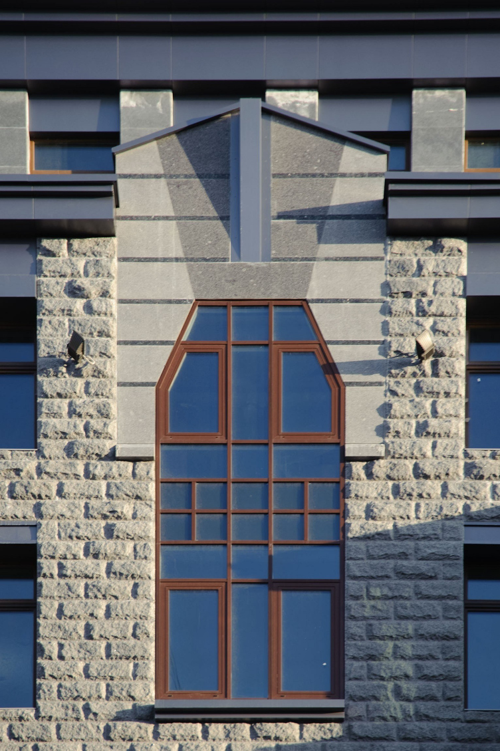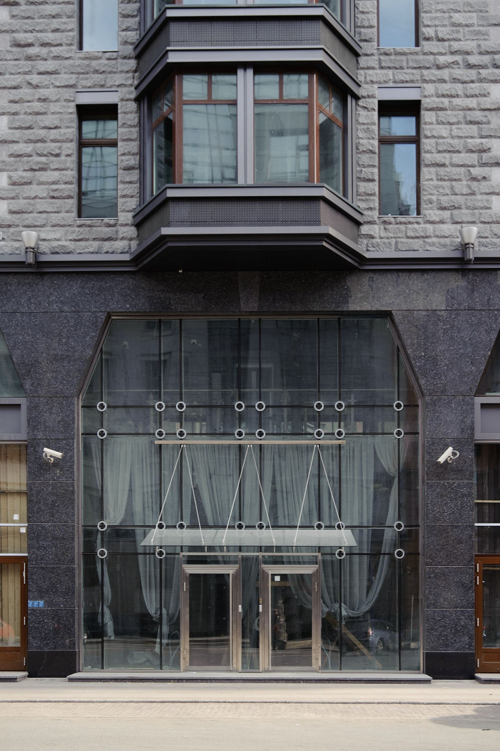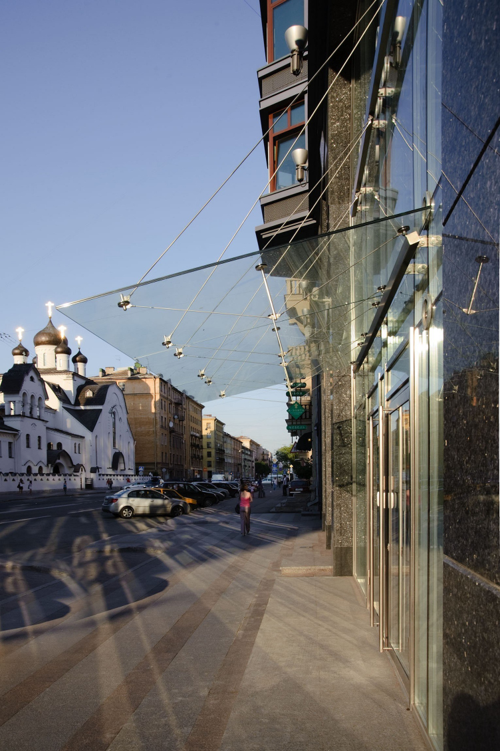The residential house at Tverskaya, 1
Copyright: Photograph © A. Naroditsky / Provided by Evgeniy Gerasimov & Partners
The residential house at Tverskaya, 1
Copyright: Photograph © A. Naroditsky / Provided by Evgeniy Gerasimov & Partners
The residential house at Tverskaya, 1
Copyright: Photograph © A. Naroditsky / Provided by Evgeniy Gerasimov & Partners
The residential house at Tverskaya, 1
Copyright: Photograph © A. Naroditsky / Provided by Evgeniy Gerasimov & Partners


