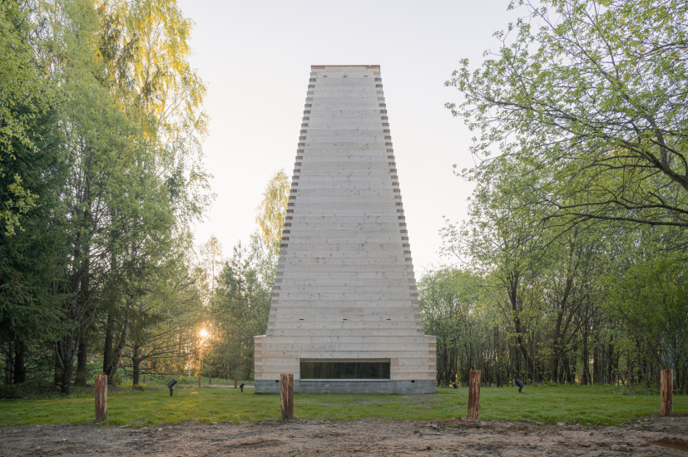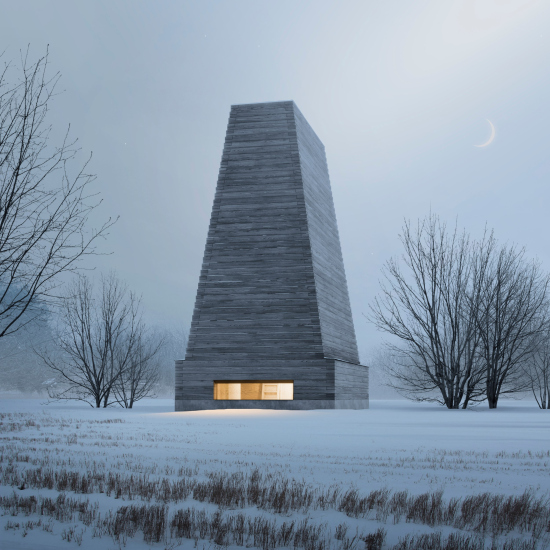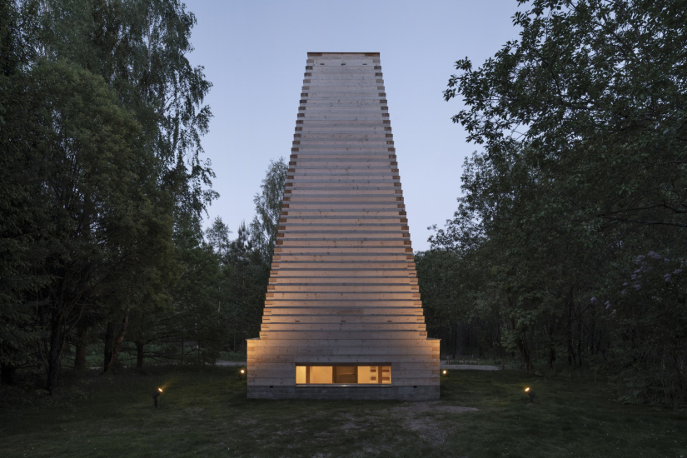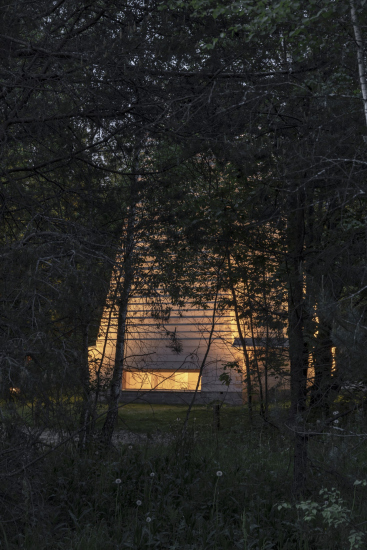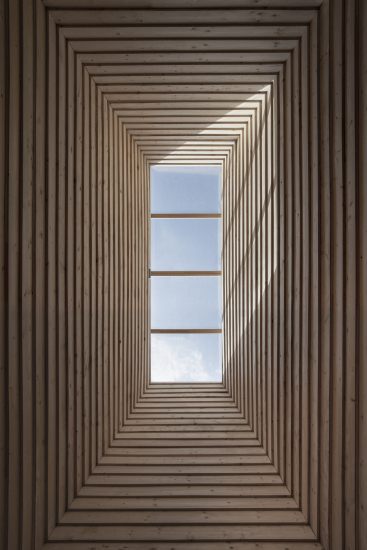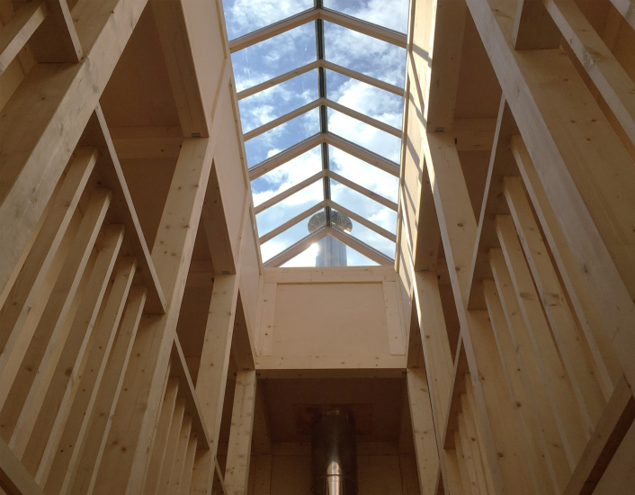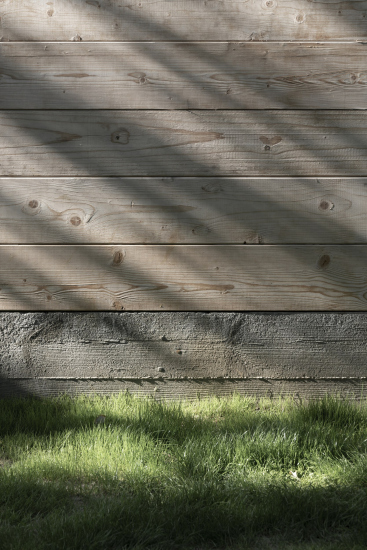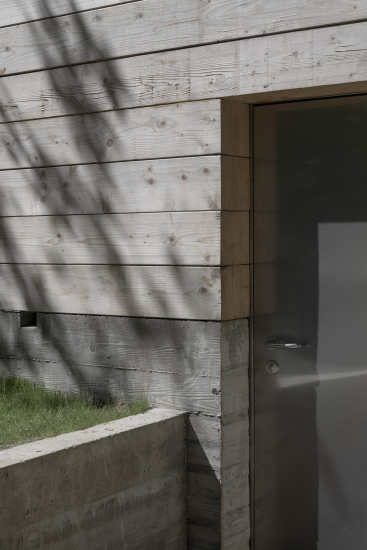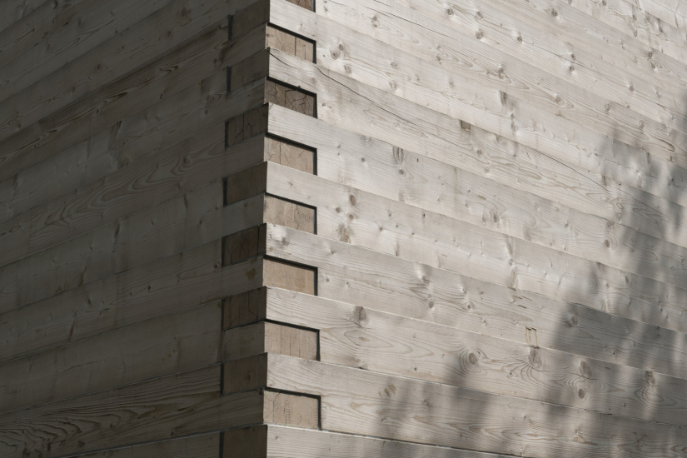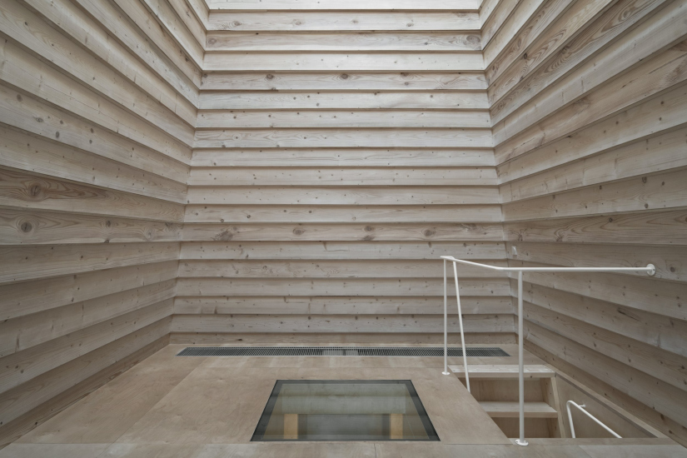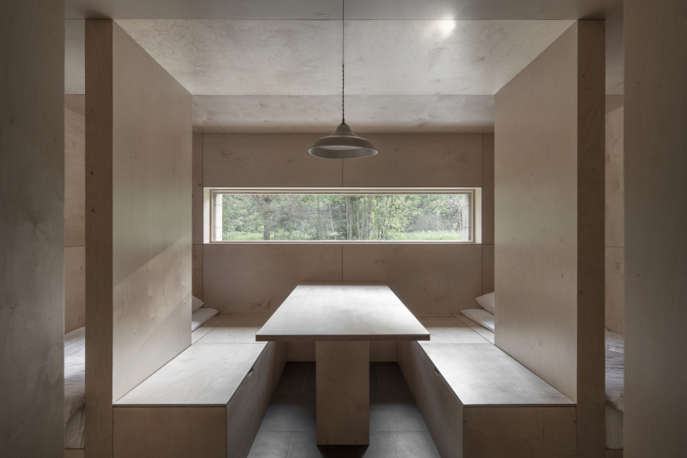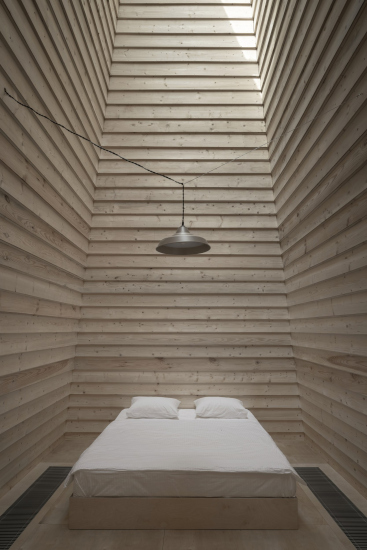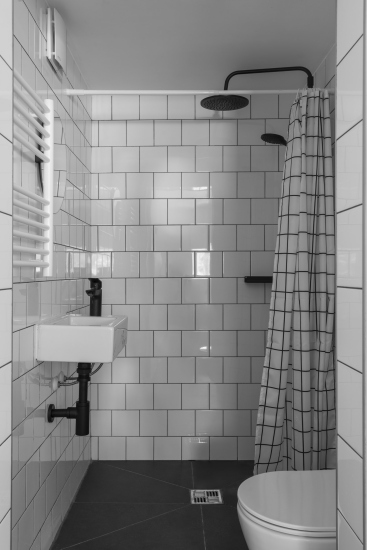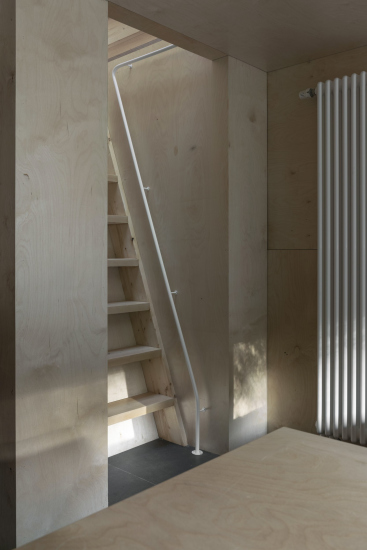Although its authors call the house “Obelisk” now, the first thing that comes to mind when you look at it is a chimney – the kind that usually survives along with the brick furnace after something happens to a wooden house (burned down or just rotted away and collapsed). Nothing seems to be able to destroy this brick furnace that keeps staying out in the fields forever and ever. And, of course, it immediately evokes associations with the brick stove from the Russian fairy tales that used to force-feed children with her tasty pies – at least because the house, just like the stove from the old Russian cartoon, is kind of hiding behind the trees. It looks like it’s about to say “Come and taste my pies, children”. And I’ve saved the best for last: the only window that the house has is horizontal, and it looks like very much a mouth.
The Obelisk House
Copyright: Photograph © Daniel Annenkov / provided by KATARSIS Architects
All these metaphoric similarities make one perceive it not so much as an “Obelisk House” as a “Chimney House”, and, hence, a semantic vis-à-vis to another “Chimney House” across the road: the “Russian Ideal” designed by Sergey Kuznetsov. Both houses feature a chimney, but one of them, horizontal, rounded and metallic, hangs over the slope. The other one, vertical, square, and wooden, stands upright, firmly rooted into the ground. Marriages are made in Heaven – they definitely belong together.
This is a statement, which is quite appropriate for Nikola-Lenivets: no statement – no art object. And a statement surely looks better when it’s part of a dialogue.
However, the house is involved in a dialogue with yet another house – the PO-2 villa designed by Alexander Brodsky. In my opinion, things they have in common are vertical arrangement, a skylight at the top, wooden interior, and ironic allusions to classic art.
In addition, both houses are hiding among the trees! However, Obelisk is more austere, more volumetric, and closer to “Russian Ideal” – it also has something “ideal” about it.
And it’s not just the symmetry that’s ideal – it’s also the authors’ perfectionism! Brodsky’s house is intentionally sloppy, just like many other works by this architect, and particularly like its prototype, “the fence”. After all, still before the house was completed, they allowed it to stay there with a bunch of trees inside of it; it looked as though the house grew from the forest and the fence.
In our case, however, not only do the logs fit perfectly together, forming a neat beveled shape, but also the concrete base is designed in the spirit of brutalism with traces of wooden cladding: the wooden pattern is embossed on concrete. On the one hand, it’s brutal, yet, on the other hand, you can’t help but marvel at how neatly it is executed.
In other words, if “Russian Ideal” and “PO-2” were mostly connected by the contrast between them (look how different they are!), now the three “key” houses of Nikola-Lenivets have formed a mise-en-scene; there is now a dialogue between them, all thanks to the KATARSIS house.
Back to examining the house, though! The architects’ description “The house is a spatial metaphor for our life, which inevitably repeats itself from century to century. Ilya Oblomov and Andrey Bolkonsky could live on different floors in the house” intrigues us even more, making us want to live in this house for a while in order to understand the difference between the floors.
And the difference is like this. The concrete base is buried in the ground, and the entrance, which is located on the road side, leads downward. The bottom part is sunken in the ground half of its height. It contains a kitchen, two beds on the sides, and the aforementioned horizontal window, which faces the side opposite to the entrance. The top floor is placed “on the shoulders” of the bottom one; it tapers upwards, and ends in a skylight. The top floor is 8 meters high.
The Obelisk House
Copyright: © KATARSIS Architects
The Obelisk House
Copyright: © KATARSIS Architects
This immediately evokes associations with the heroes of the Russian fairy tales, who do nothing but lie on the stove until they’re 33 years old… You have a kitchen below, aka, stove, and a warm space at the top, aka “on the stove”. Probably, the last character of such type was Ilia Oblomov? And his couch was also a kind of “stove”? Whatever.
In addition to the neat wooden surfaces and a steep staircase, there is a checkered restroom, the kind that was fashionable back in the 1970s, in the brutalist period, and is becoming fashionable again now. Seriously, folks, it is suddenly checkered and black-and-white, dispelling the “village” associations evoked by the dominance of wood.
Here you again pay attention to the precision of the volumetric shape, and the wood – again, it looks very “ideal”. Well, it may go gray when exposed to rain, but then it will rhyme with its neighbors even better.


