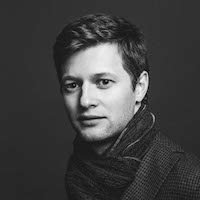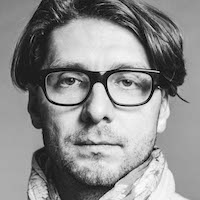Kleinewelt Architekten
information:
-
country
Russia -
Firm’s Official Site
http://www.kleinewelt.ru/
About Firm:
Kleinewelt Аrchitekten is an architectural and research company.
Our method is based on the analytical approach to designing things. Every time when we start a new project we do a cross-discipline survey that helps us to come up with adequate and at the same time interesting and unconventional solutions.
Our portfolio includes strategies for developing whole cities (Krasnoturyinsk and Michurinsk), unusual public buildings (the Winery House in Gai-Kodzor (Armenia), the Movie Theater in the Gorky Park); reconstruction of the former “communal kitchen” on the Novokuznetskaya Street in Moscow, pavilions in the Tagansky Park and at the VDNKh exhibition, a residential building on the Sivtsev Vrazhek, and a housing project in the Olsufyevsky Side-street.
We see our projects from beginning to end – starting with the preliminary survey and the first sketches and ending with author supervision of the construction. This is why we stand by our performance.
We create a cozy atmosphere and human-friendly environments regardless of the scale of our project – be that a housing project or a single office building. Each of our projects is a microcosm – a small world in, die kleine Welt.
Our method is based on the analytical approach to designing things. Every time when we start a new project we do a cross-discipline survey that helps us to come up with adequate and at the same time interesting and unconventional solutions.
Our portfolio includes strategies for developing whole cities (Krasnoturyinsk and Michurinsk), unusual public buildings (the Winery House in Gai-Kodzor (Armenia), the Movie Theater in the Gorky Park); reconstruction of the former “communal kitchen” on the Novokuznetskaya Street in Moscow, pavilions in the Tagansky Park and at the VDNKh exhibition, a residential building on the Sivtsev Vrazhek, and a housing project in the Olsufyevsky Side-street.
We see our projects from beginning to end – starting with the preliminary survey and the first sketches and ending with author supervision of the construction. This is why we stand by our performance.
We create a cozy atmosphere and human-friendly environments regardless of the scale of our project – be that a housing project or a single office building. Each of our projects is a microcosm – a small world in, die kleine Welt.
Archi.ru Texts:
19.02.2026
Julia Tarabarina. Needles of Horizon Contemplation
The “House of Horizons”, designed by Kleinewelt Architekten in Krylatskoye, is carefully thought out at the stereometric level – from the logic of how the volumes interlock (and, conversely, how gaps are articulated between them) to the triangular balconies that give the building its striking, slightly bristling silhouette.23.10.2025
Julia Tarabarina. The Silver Skates
The STONE Kaluzhskaya office quarter is accompanied by two residential towers, making the complex – for it is indeed a single ensemble – well balanced in functional terms. The architects at Kleinewelt gave the residential buildings a silvery finish to match the office blocks. How they are similar, how they differ, and what “Silver Skates” has to do with it – we explore in this article.05.09.2025
. The Keystone
Until quite recently, premium residential and office complexes in Moscow were seen as the exclusive privilege of the city center. Today the situation is changing: high-quality architecture is moving beyond the confines of the Third Ring Road and appearing on the outskirts. The STONE Kaluzhskaya business center is one such example. Projects like this help decentralize the megalopolis, making life and work prestigious in any part of the city.03.07.2025
. Peaceful Integration on Mira Avenue
The MIRA residential complex (the word mir means “peace” in Russian), perched above the steep banks of the Yauza River and Mira Avenue, lives up to its name not only technically, but also visually and conceptually. Sleek, high-rise, and glass-clad, it responds both to Zholtovsky’s classicism and to the modernism of the nearby “House on Stilts”. Drawing on features from its neighbors, it reconciles them within a shared architectural language rooted in contemporary façade design. Let’s take a closer look at how this is done.04.06.2025
Julia Tarabarina. Skylights and Staircase
Photos from March show the nearly completed headquarters of FSK Group on Shenogina Street. The building’s exterior is calm and minimalist; the interior is engaging and multi-layered. The conical skylights of the executive office, cast in raw concrete, and the sweeping spiral staircase leading to it, are particularly striking. In fact, there’s more than one spiral staircase here, and the first two floors effectively form a small shopping center. More below.see All Archi.ru Texts / Kleinewelt Architekten









