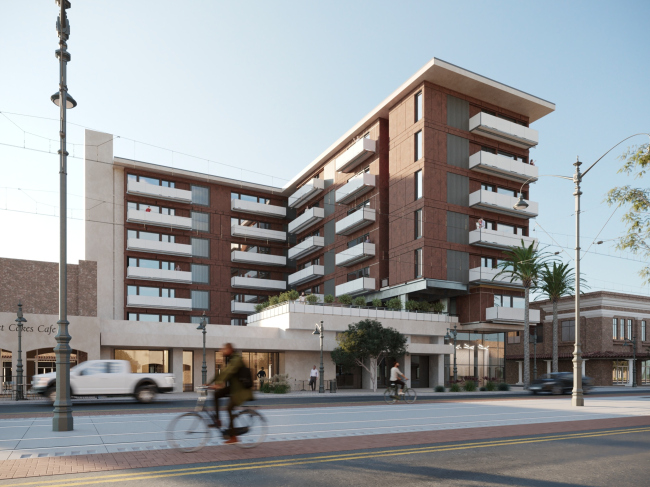|
Published on Archi.ru (https://archi.ru) |
|
| 07.04.2021 | |
|
Andy Snow: “I aim for an architecture which is rational and poetic” |
|
|
Lara Kopylova |
|
| Architect: | |
| Andy Snow | |
| Studio: | |
| AECOM | |
|
The British architect Andy Snow has recently become the chief architect at GENPRO Architects & Engineers. Projects, which Andy Snow did in the UK in collaboration with world-famous architectural firms, scored numerous international awards. In Russia, the architect took part in designing Moscow’s Stanislavsky Factory business center, iLove housing complex, and AFI2B business center on the 2nd Brestskaya Street. In our interview, Andy Snow compared the construction realities in Russia and the UK, and also shared his vision of architectural prospects in Russia. Archi.ru: Andy Snow Chief Architect of GENPROCopyright: © Andy SnowAndy Snow: GENPRO is a company heading in a very exciting direction. I first worked with them whilst at AECOM and I was hugely impressed by their technical and professional approach. This company has grown rapidly in the last 3 years and, focusing on the General Designer role, has built strong relationships with many of the leading developers in Moscow. Until now they would typically outsource concept work to established international architects, but the intent now is to grow a concept team within GenPro and to establish their brand as an architectural one as well as a GD. And I was invited to head the architectural team. The collaboration plays to their strengths and my own; having worked in a multi-disciplinary firm already, I’m fully aware of the potential benefits of working in a shared environment with engineers and I’m keen to continue to embrace the multi-disciplinary approach to design. Before I ask you about how you ended up in Moscow, I would like to hear a few words about your background. Where were you born, and why did you decide to become an architect? I was born and raised in rural England, in a very small town in a national park, in a very picturesque and relaxed environment – very different from the huge scale of urbanism within a city like Moscow. I think, back at school when I was making decisions about which career I wanted to follow, I chose architecture due to a combination of skills I was good at – art and math – without really understanding much about what architecture was as a profession or creative medium. And I was very naive about what architecture was until I was half way through my education. What university did you go to? Who were your architectural teachers? I graduated from Liverpool John Moores University, passing with distinction. My teacher was Prof Doug Clelland; he studied under Louis Kahn in the US. How would you define your own unique architectural style? Certainly, my own style is very much of the contemporary influences but I’d say that fundamentally I’m a Modernist at heart – I first of all believe that a good building is an expression of a clear and rational diagram rather than feeling obliged to follow the most recent trend or facade style. What is your architectural mission? Could you describe it in two or three sentences? I aim for an architecture which is rational and poetic, robust and delightful. The power of architecture extends much further than the dimensions of individual buildings. We believe architecture is about making life better. Which parameters are the most important to you in architectural design? The design process that I go through is driven by the uniqueness of the site and its challenges. Before the materiality comes in, the design has to be starting through a simple diagram, simple understanding how the building needs to work, and creating a rationalized planning solution for the building that meets the client’s brief – obviously – and responds to the site. But, of course, good architecture is more than simply meeting a technical brief. It improves the surroundings, and it adds to the context as well. Even within the diagram, it isn’t just about meeting the clients brief – it’s about how the architecture can make life better for the people in the building and for the people in the city. The façade and the elevation is the natural evolution of the plan: the form follows the function. In terms of materiality, I learned a huge amount from working at John McAslan + Partners. It was there that I learned to apply materials in an elegant way. What kind of architecture (historical and contemporary) appeals more to you? I like good architecture. I believe that any building, historic or contemporary, has the potential to be either good or bad, and I think all buildings should be judged on their merits, an understanding of the time when they were built, and also the quality of design that they retain. What is your source of inspiration? The belief that architecture is about making life better for people and the cities they inhabit. The uniqueness of each site and seeking to provide a rationalized and clear resolution to the complex challenges of the brief and also creating something that offers a higher value than simply meeting a technical brief. Could you please share about the projects that you did in the UK? Which of them were the biggest milestones in your architecture career? The first company that I worked for was called Hodder & Partners. This company was quite small but they won the Stirling Prize, a very significant British annual architectural award (Stephen Hodder was awarded the RIBA Stirling Prize for the Centenary Building, University of Salford, in 1996 – ed. note). Another milestone in my career at Hodder & Partners was being involved in extending St Catherine’s college in Oxford, which was designed and built by Arne Jacobsen, a very famous Finnish Architect, in 1957–1963. This building became an iconic one in many respects – it is very “1960’s”, not just style-wise, but on a deeper level as well. Jacobsen designed everything from the master plan of the college to the cutlery and door handles, and everything in between. It has classic, timeless design, everything fits together perfectly, and is both rigorous in the overall planning and how it all works together, but, on the other hand, it is also incredibly tactile and soft with the use of materials within the interior spaces. For example, wood was used for finishing the residential buildings. This was pure modernism where every detail mattered. We did this extension project in 2005; the college got extra auditoriums, 132 student rooms in the student accommodation buildings standing around the new courtyard, and effectively the student accommodation extended the landscape from the Jacobsen master plan. This extension project, just as the original college building, scored several professional awards, including the RIBA Award and the Oxford Preservation Trust Award. It was a profoundly influential project to be involved in the formative years of my career. 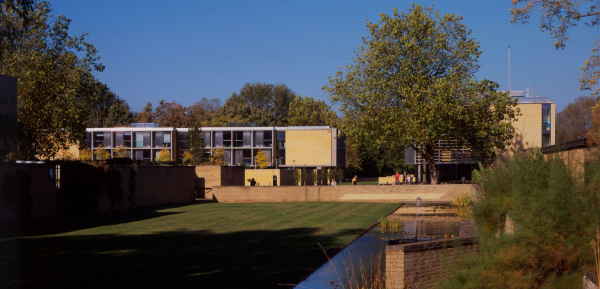 St Catherine’s college in Oxford, the extention project, 2005Copyright: Provided by Andy Snow St Catherine’s college in Oxford, the extention project, 2005Copyright: Provided by Andy Snow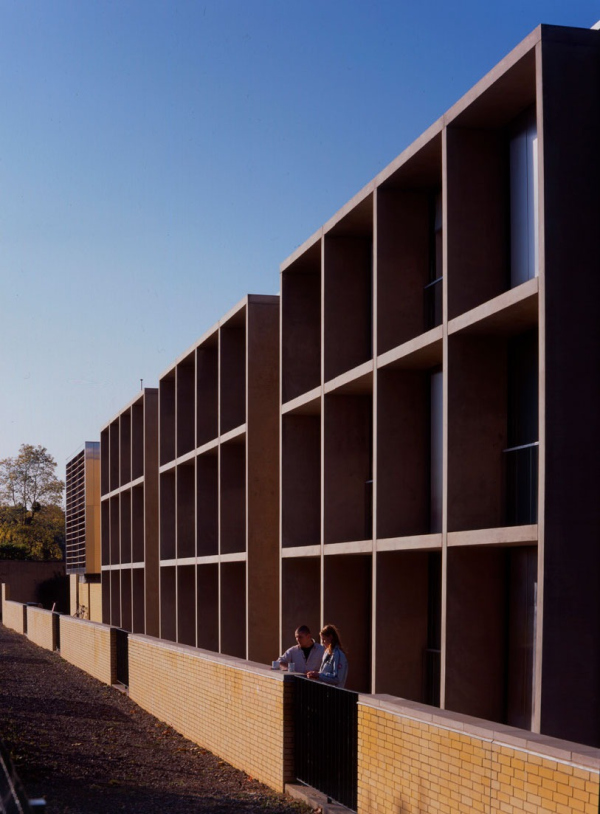 St Catherine’s college in Oxford, the extention project, 2005Copyright: Provided by Andy SnowAfter that, when I worked for John McAslan + Partners, I designed the residential project of St. George Island complex in Manchester. It’s called an “island” because it is wedged between railway facilities on one side and a canal on the other. We had to figure out a way to fit all the residential buildings within the site. There was also a small project at Lancaster University – we needed to divide a new building for an existing faculty within the university. So, again, it was about just working on the diagram of how the building would work, splitting it so the educational spaces were on the ground floor, and the departmental spaces above. The whole building is fully glazed, so you’re letting a lot of natural daylight into the building. When and why did you decide to move to Russia? To be honest, I first moved over because an opportunity to continue working for John McAslan + Partners came my way. I just finished one project and was looking for the next opportunity within John McAslan + Partners, so it was an open invitation within John McAslan + Partners. I applied for that position, and was successful. We worked on the Stanislavsky Factory project, which combines a highly effective business center, cultural facilities, and housing as well. This is a high-quality space, fully landscaped, which includes reconstructed historical buildings and modern architecture. I headed the architectural department, and I also oversaw the construction. Then I worked for AECOM. I have worked in Russia for ten years, but I fully moved over once I started working for GENPRO. 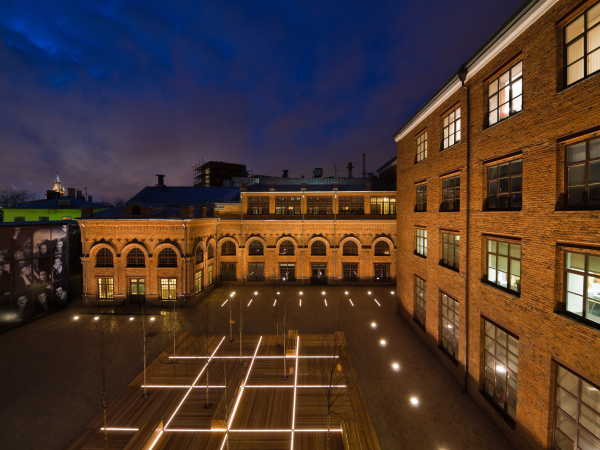 The multifunctional center “Stanislavsky Factory”Copyright: © McAslan + Partners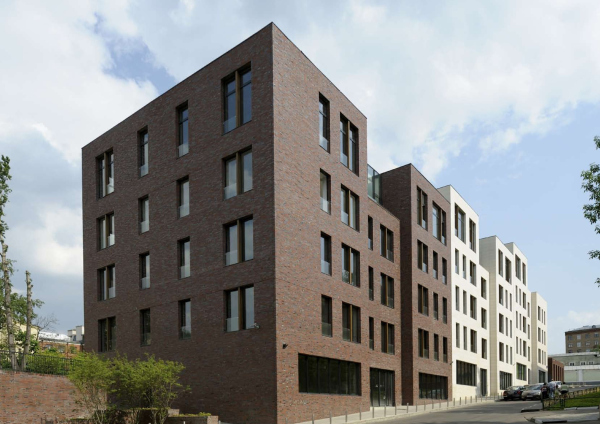 The multifunctional center “Stanislavsky Factory”Copyright: Photograph © Yuri Palmin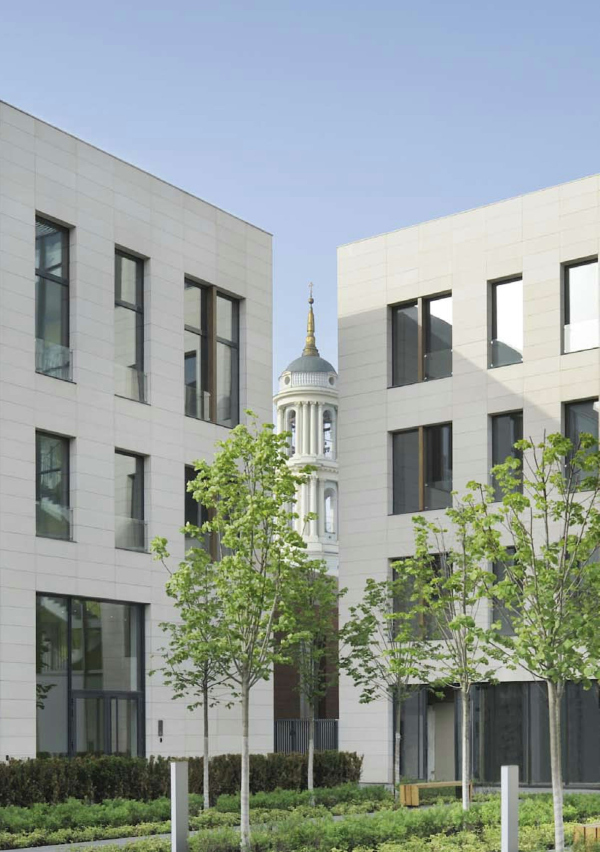 The multifunctional center “Stanislavsky Factory”Copyright: Photograph © Yuri Palmin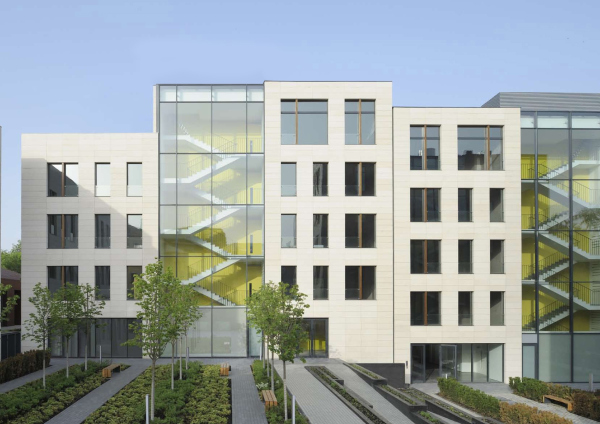 NoneCopyright: Photograph © Yuri PalminYou did a few projects in Moscow. Could you please compare architectural design in Russia and in the UK? Are there any differences, challenges, or, maybe, new possibilities? There are so many possibilities in Moscow, it makes it a very exciting and dynamic environment to work in and I find it incredibly rewarding working here. Three big differences would be: sustainability within the construction industry; how cost influences design, and how modern construction techniques are applied. There is a growing, but still limited amount of sustainability within the design and construction process in Russia – with BREEAM or LEED only being used on a limited number of projects, compared to the UK where it is used on virtually all projects, which influences both design and construction in a positive way in the UK. This is the first difference. Another difference is greater transparency and management of cost within the design process, and the opportunity this creates during the design of the project to allow you to make positive decisions that will influence the overall quality of the project. In Russia, I’ve not been involved in any project where the cost was discussed – cost here is not a part of the design process. The third difference is that the UK is seeing a significant increase in the amount of modular construction at the moment. I recently worked on a tower in London – world’s tallest modular student building – 35 floors. Benefits this type of construction could bring to Moscow are huge, but the city is still waiting for the first early adopter of new techniques. Main benefits to a developer are speed and quality of the construction stages: design takes the same time, but construction time is reduced by perhaps 2/3’s, and on city center sites, where space is limited, building off-site and bringing in fully fitted units has huge benefits in terms of time, cost and quality. (Ed. note: GENPRO is currently building a house, designed by architects Olga Demchenko and Daria Dzyuba with the use of modular technology, in Mesa, Arizona: the first floor with a parking garage and a restaurant is monolithic, the six higher residential floors are modular.) The modular house in Mesa USA. Designed by Olga Demchenko and Daria Dzyuba GENPROCopyright: © GENPROCould you please share a little bit more about your recent Russian projects that are currently being implemented? This is, first of all, the large high-density housing complex iLove, not far away from Alekseevskaya metro station that I was involved in while I was still working for AECOM as the general designer and technical director. We developed the concept of the masterplan and the design code, and we also designed Building 5. This is a housing complex with a very high density (43,000 meters square per hectare) built on the grounds of a former industrial site. And this density became a bit of a challenge that we accepted. We decided to design a highly successful housing complex with an identity of its own. In spite of the large number of towers, we were able, due to the diverse height of the buildings, to achieve a human scale, because we designed streets and squares, and green public areas, surrounded by buildings 8-9 stories high – this complex is really human-centric. At the same time, the high-rise verticals became the landmarks of this area. When working on iLove, I met GENPRO specialists who were doing the documents of Stage P for Building 5. 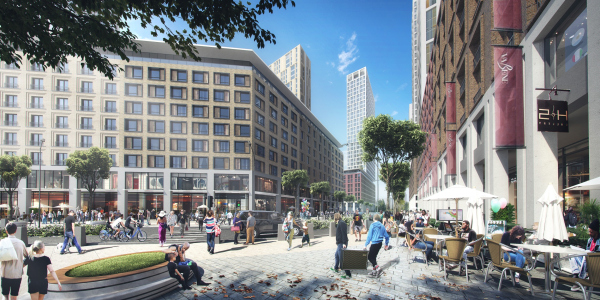 iLove residential complex on Bochkova Street. Masterplan and design code by AECOM; Building 5 designed and built by AECOMCopyright: © AECOM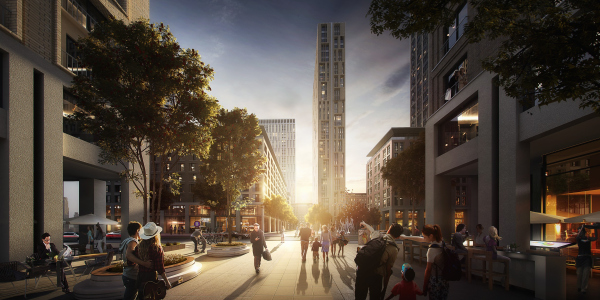 iLove residential complex on Bochkova Street. Masterplan and design code by AECOM; Building 5 designed and built by AECOMCopyright: © AECOM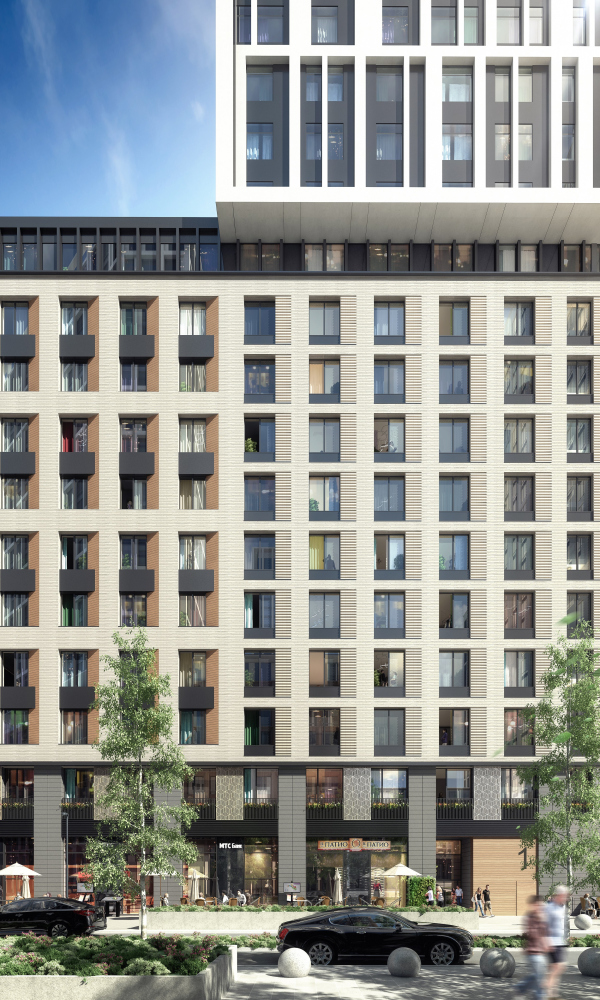 iLove residential complex on Bochkova Street. Masterplan and design code by AECOM; Building 5 designed and built by AECOMCopyright: © AECOMThere was yet another project that I was involved in when working for AECOM as the technical director and general designer – an A+ class business center called AFI2B that we designed for AFI Development at the 2nd Brestskaya, 50. The building is in construction now. This building is located on a very tight land site in the very center of the city, and it had to fit in amongst low-rise historical buildings without obscuring the sun. And the stepping form of this building (both in terms of the plan and the elevation) is a direct response to a lot of the site constraints that we had in this project. The glass facades are oriented southward – they command views of the historical Moscow – while facades with less glass overlook the street. 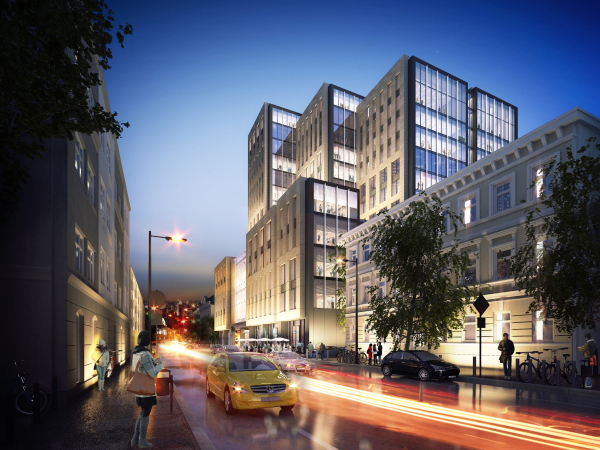 The AFI2B business center on the 2nd Brestskaya StreetCopyright: © AECOM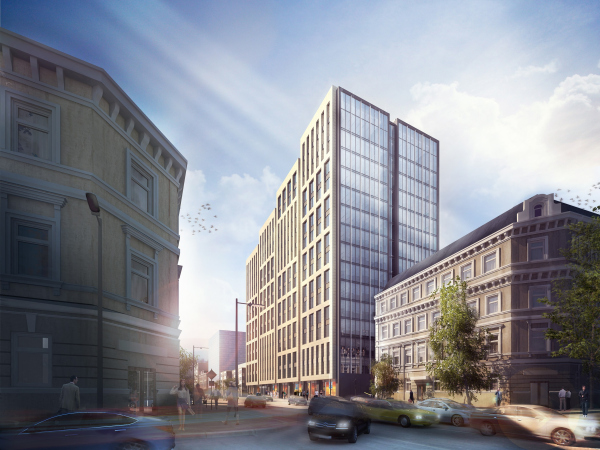 The AFI2B business center on the 2nd Brestskaya StreetCopyright: © AECOM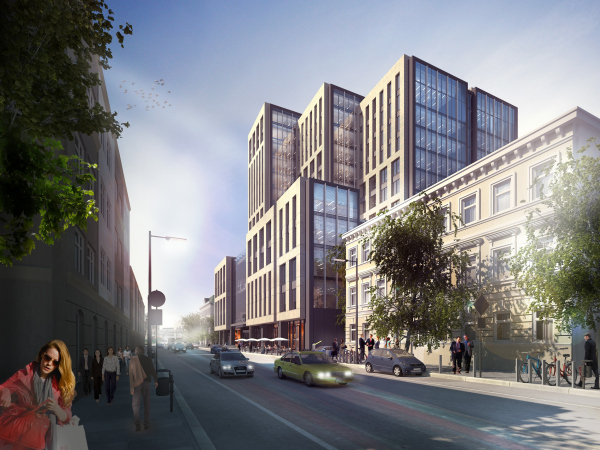 The AFI2B business center on the 2nd Brestskaya StreetCopyright: © AECOMWhat projects are you planning to do with GENPRO? I have worked with GENPRO for the last three years. I have worked as a general designer, contacted local developers and architects, and did the technical delivery of the projects. But now, as I said, GENPRO has created a concept team of their own, which I have been heading since the end of 2020. Currently, we have four projects in Moscow and two projects in the US. |
|

