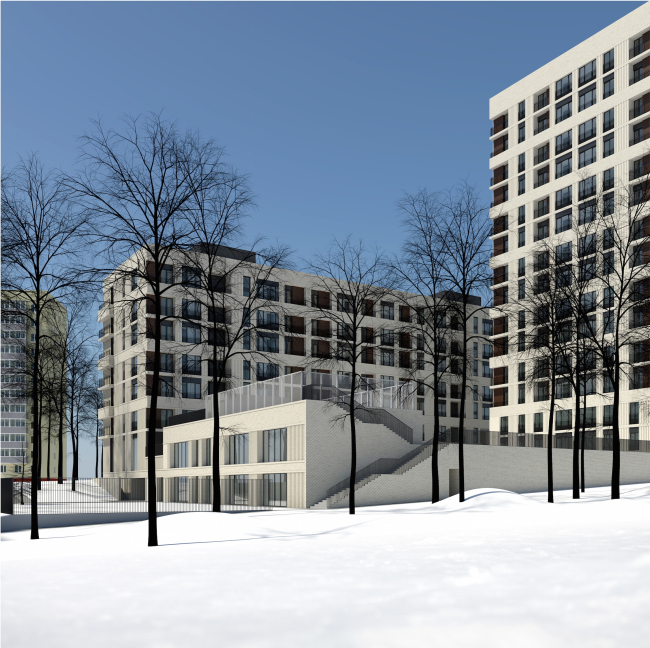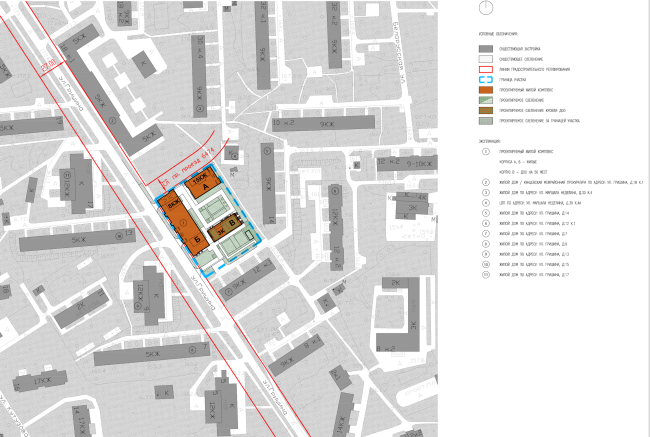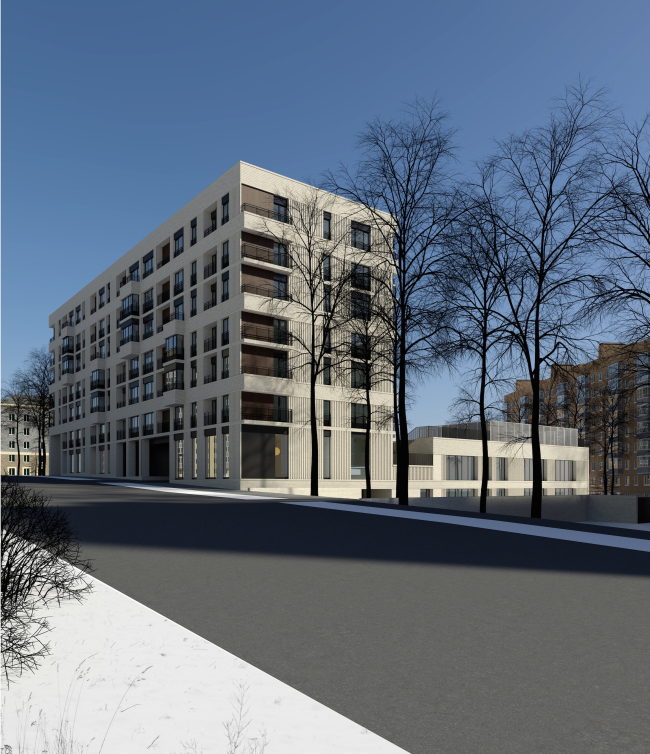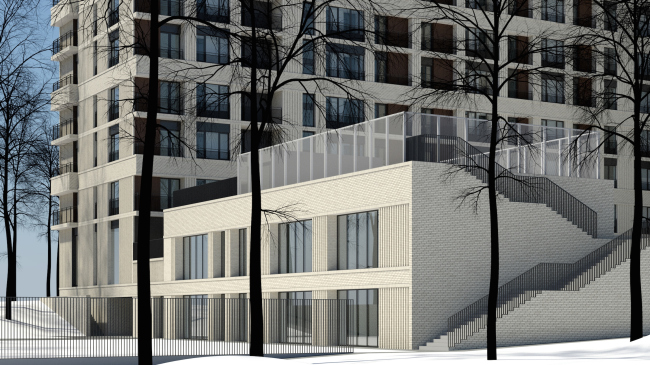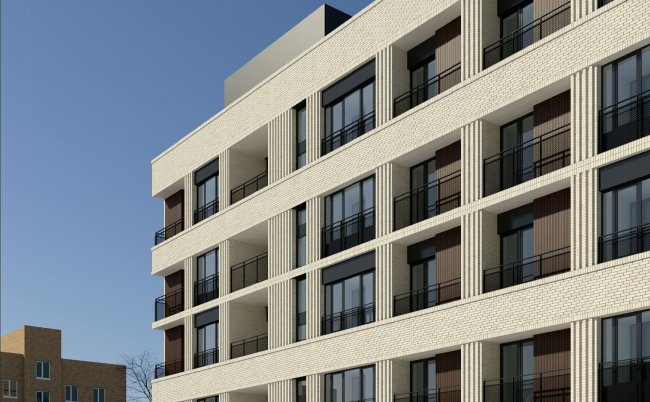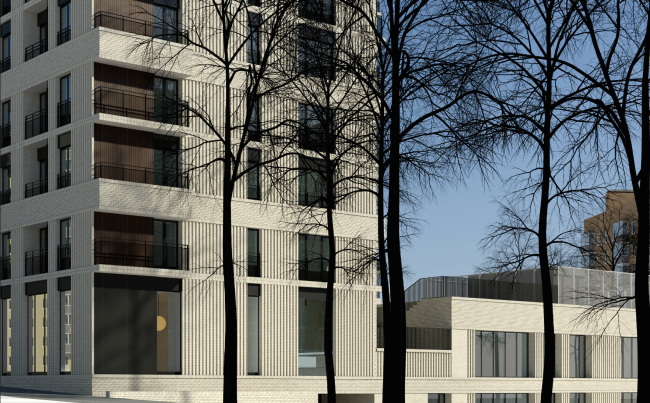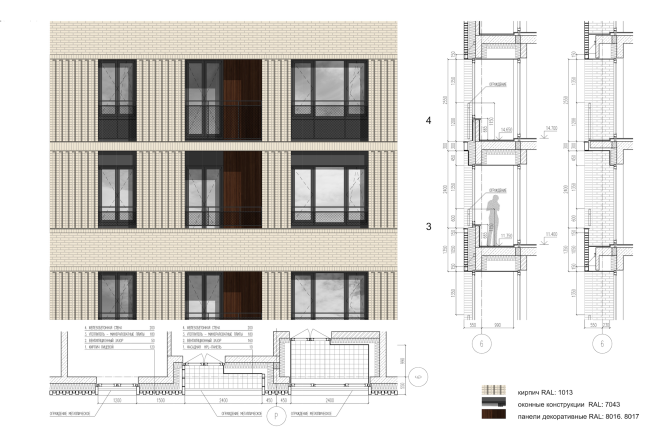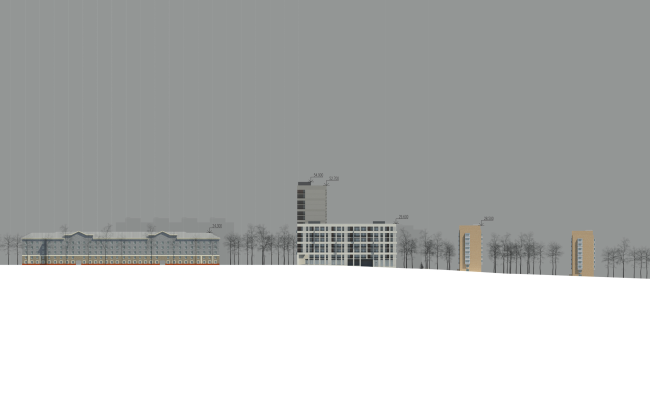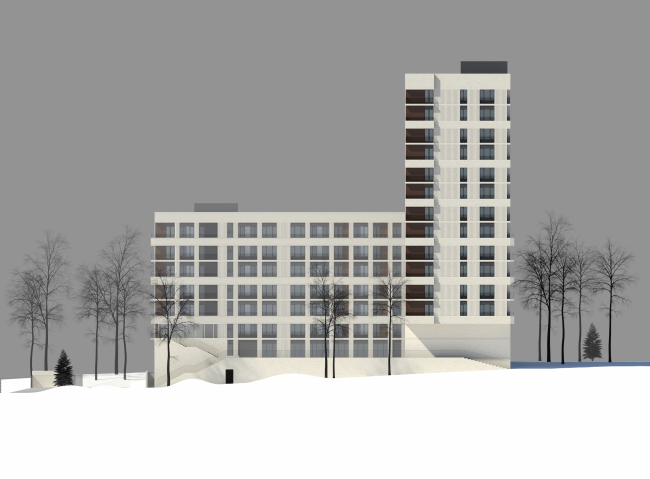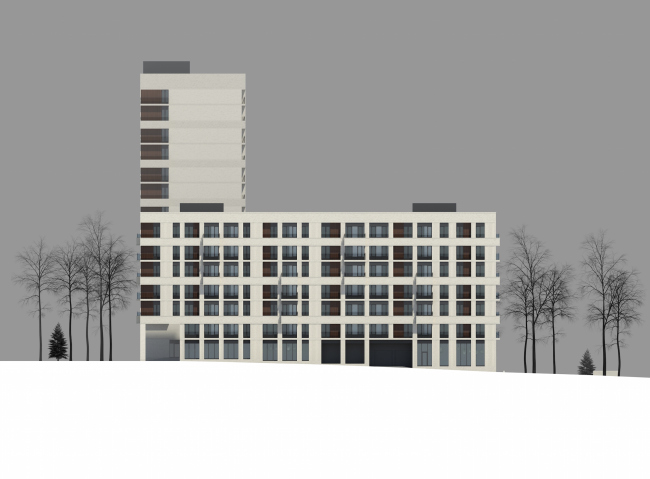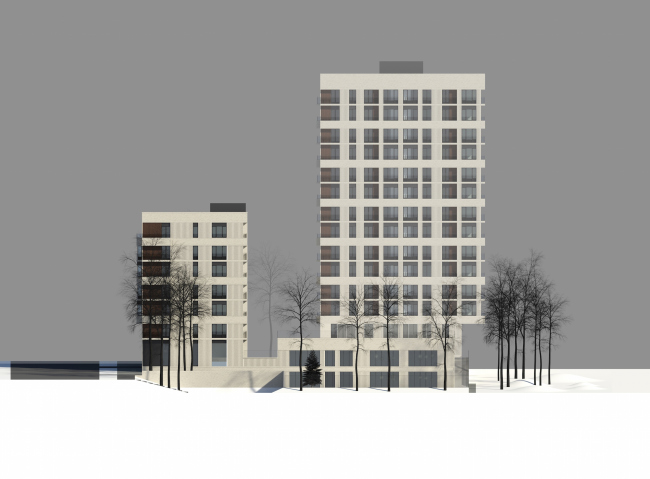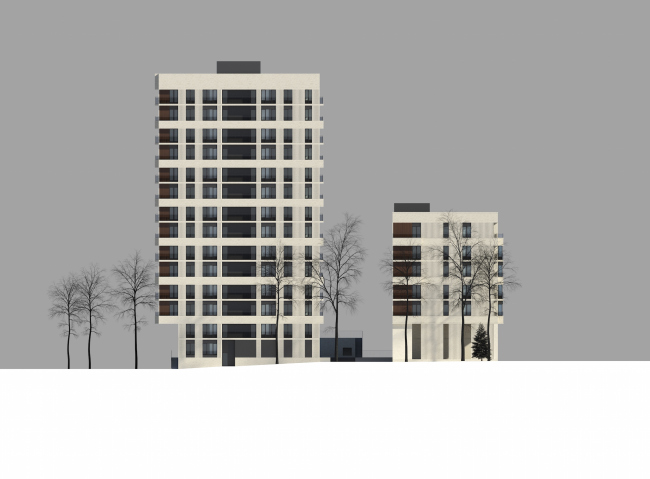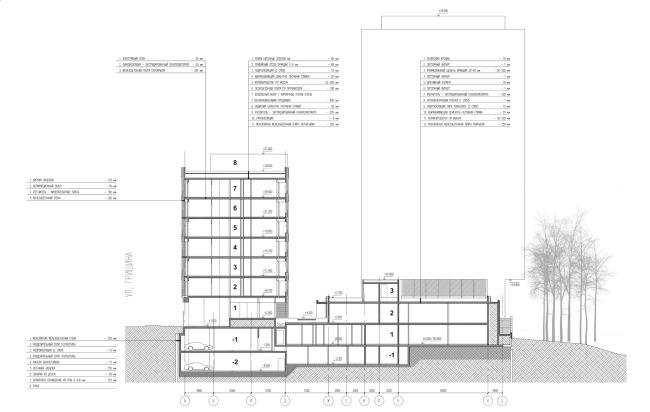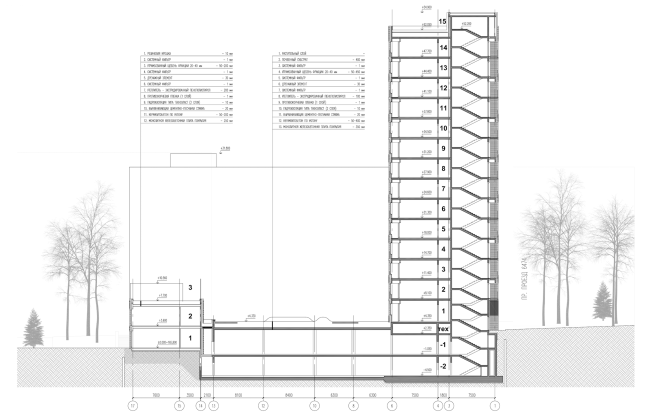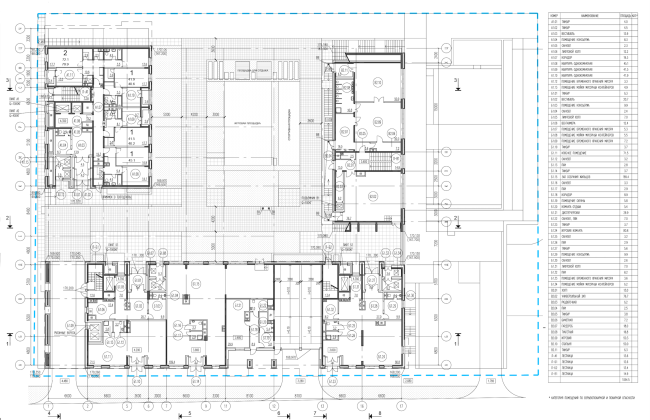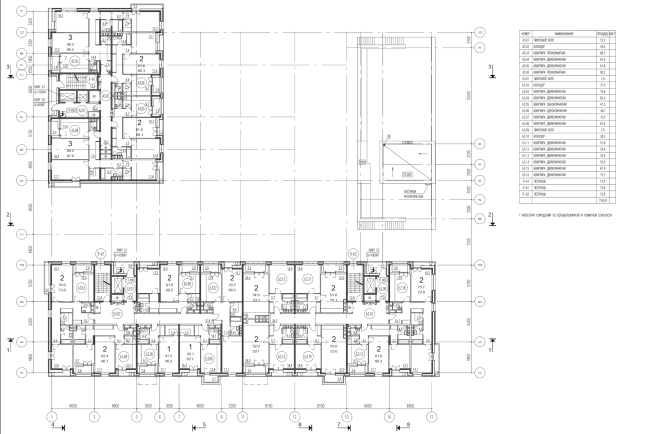|
Published on Archi.ru (https://archi.ru) |
|
| 19.11.2015 | |
|
Cannelure of the Minimalist |
|
|
Julia Tarabarina |
|
| Architect: | |
| Igor Shvartsman | |
| Studio: | |
| Sergey Kisselev & Partners | |
|
The voluminous construction of this residential complex reacts to the structure of the city fabric, while the geometry of its facades - to the creative search of mature modernism, although the allusions are presented in a contemporary way, with keen attention to detail. Residential complex on the Grishina Street. Project, 2015 © Sergey Kiselev and partnersThe Grishina Street is comparatively narrow, and its surroundings are overgrown with trees. The "red line" is supported here by the Stalin-era houses, the later buildings trying frantically to break this red line but not quite succeeding - the typically Moscow, or, in a broader context, typically soviet "war of the worlds" stretches for miles here between the Mozhaisk Highway and Moscow Ring Road. The land site is located exactly between a 50's building of gray silicate brick holding the red line, with a gable, stuccoed pilasters and a cornice - and a few "slabs" of the early seventies that pretty much became the symbol of the late-soviet architecture. So, in spite of the fact that there are also panel houses in the neighborhood, and there is an array of five-story affairs right across from it, the immediate surroundings of the complex are made of bricks of various shades of color. So it comes as no surprise that the main facade here is predominantly made of brick, a material that is contextually justified, popular in the contemporary architecture, and one that allows for keeping up the respectability of the traditional city, at the same time adding a modern twist to it. But then again, the brick facades were not the stipulated specification but the architects' independent choice. The main task that was set before the authors of the project was squeezing a maximum of usable square meters, a parking lot, and a kindergarten into a small half-hectare land site with a six-meter relief drop (the slope starts off from the Grishina Street and goes further down eastward). Apart from that, there are future plans for building a driveway along the north border of the site. Residential complex on the Grishina Street. Location plan. Project, 2015 © Sergey Kiselev and partnersThree fourths of the allotted construction blueprint are taken up by the stylobate of the building, only a small rectangle lying south (and thus getting most of the sunlight) remaining vacant. For this reason, it will be occupied by the children's playground. The two-volume story of the kindergarten, again, for insolation reasons, the architects placed on the south side - it stands catching the sunlight with its large windows but, being in fact a low-rise structure, does not block the "top-quality" southeast sunlight to the residential units. There are two such units: one, seven stories high, stretches along the street's red line and continues the theme of the Stalin five-story building; the other, fourteen stories high, is inscribed into the scale of the later-built houses of the immediate surroundings standing at different angles at the back of the site. As we can see, the project is not devoid of reflective meditation on the properties of the urban environment: the complex so much as "holds" the street and opens up to the nature of the innermost part of this area; not only does it reconcile the two types of city within itself but it also lives on its borderline situation. The tall ground floors are designed to include public premises. Besides the "ground" yard, the architects provided two more: one on the flat roof of the kindergarten for the toddlers to take walks on, and the main "car-free" yard on the roof of the underground parking garage. From the Grishina Street, the yard can be accessed through the tall rectangular "arch" opening in the left part of the seven-floor slab. The landscaping inside is laconic but still provides for special paving and artificial terrain. The lowest level can be accessed from both yards - the major and the minor (kindergarten) one - by open air staircases. They descend from two sides along the eastern border of the stylobate and, if one is to look from the inside "wilderness", the profiles of the staircases may look like some sort of park decoration, although they sport a pretty austere look: this, of course, not Palazzo Pitti, but a simple city house of comfort class. Residential complex on the Grishina Street. Project, 2015 © Sergey Kiselev and partnersAnd, still, the main means of architectural expression here is the design of the facades. Their composition is designed to match the slim ivory crossbars and is remarkable in the balance of all of its constituent parts. The floors are grouped in twos but each pair is dissected in the middle by a thin horizontal stripe. The breadth of the windows and the bay windows alternate in a rhythmic and moderate way. But then again, the bay windows are highly contextual here and resemble the glazed balconies of the neighboring Stalin-era building. The depth of the walls varies significantly: from large a-meter-and-a-half stanza balconies to the slim, one brick deep, French ceiling-to-floor windows. The black metal of the balcony railings, the black inserts in the upper part part of the windows, the light-colored bricks and the glass of the windows are complemented by inserts that imitate dark-brown wood which enhances the effect of the walls being "deep" and multilayered. Residential complex on the Grishina Street. Project, 2015 © Sergey Kiselev and partnersResidential complex on the Grishina Street. Project, 2015 © Sergey Kiselev and partnersResidential complex on the Grishina Street. Project, 2015 © Sergey Kiselev and partnersResidential complex on th Grishina Street. Fragment of the facade. Project, 2015 © Sergey Kiselev and partnersThe wall here is not at all a plane but an organized array of cavities and ledges inscribed into the brick grid of the facades with its clear-cut system of joints. The wide horizontal pulls are executed in the pure stretcher bond, and are framed with edgings of garden-wall bonds, and all this, lying in one plane, looks really graphic. The vertical pulls, on the other hand, sport a relief: the lines of running bond brickwork alternate with a drop half the width of the brick. The result looks very much like pixelated cannelures, the horizontals being the friezes, and the ribbed verticals being the blades that carry them. Geometric yet still subtle in its details, this play looks rather like the creative search of the late modernism where architects sometimes would strength the construction bands, pushing the window pillars into the background and sometimes would let loose the vertical pulls, making open references to order or even a portico. In this part of the city, such kind of reference to seventies and eighties is not only appropriate but also can be considered as the author's understanding of the context. One must note, however, that in spite of the significantly greater complexity, the sheer number of constituent parts, and the refined texture as compared to that of the 80's, the architects were able to set off the vertical and the horizontal without giving preference to either of the two. All the lines are well-calculated, not a single one is crossed. Residential complex on th Grishina Street. Development drawing along the Grishina Street. Project, 2015 © Sergey Kiselev and partnersResidential complex on the Grishina Street. Facade. Project, 2015 © Sergey Kiselev and partnersResidential complex on the Grishina Street. Facade. Project, 2015 © Sergey Kiselev and partnersResidential complex on the Grishina Street. Facade. Project, 2015 © Sergey Kiselev and partnersResidential complex on th Grishina Street. Facade. Project, 2015 © Sergey Kiselev and partnersResidential complex on the Grishina Street. Section view. Project, 2015 © Sergey Kiselev and partnersResidential complex on the Grishina Street. Section view. Project, 2015 © Sergey Kiselev and partnersResidential complex on the Grishina Street. Plan of the first floor. Project, 2015 © Sergey Kiselev and partnersResidential complex on the Grishina Street. Plan of the typical floor. Project, 2015 © Sergey Kiselev and partners |
|
