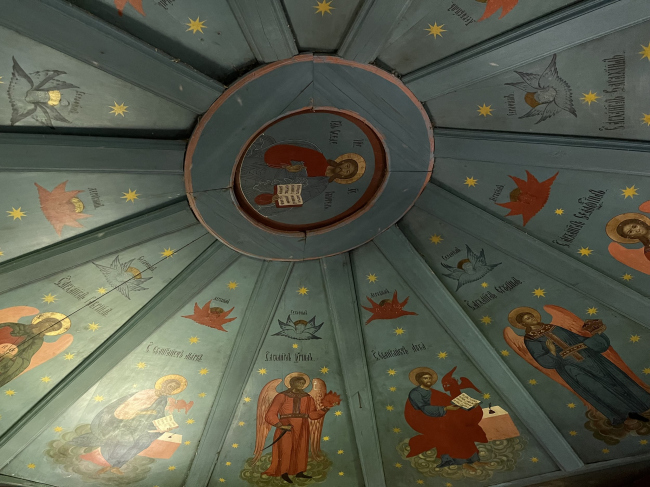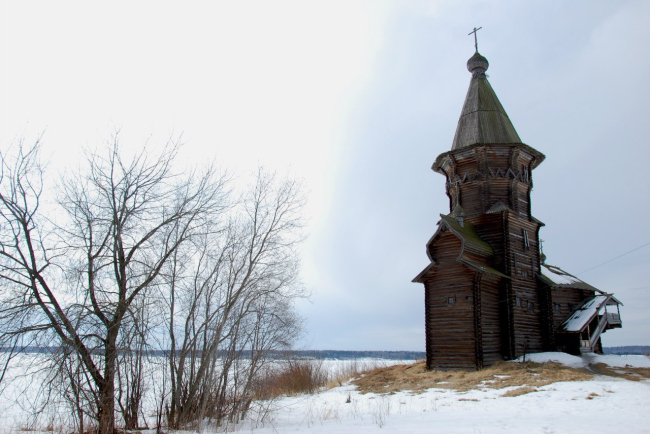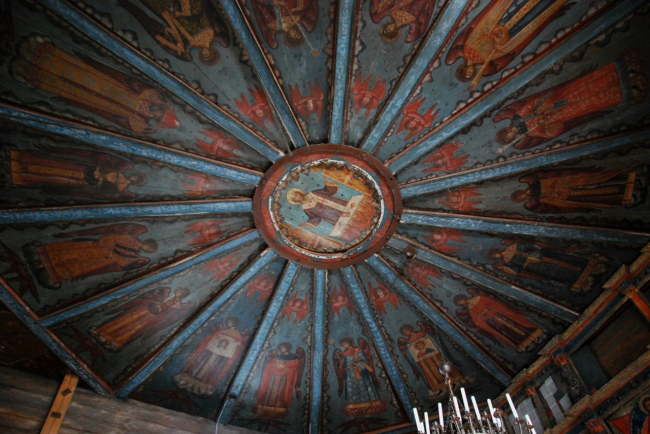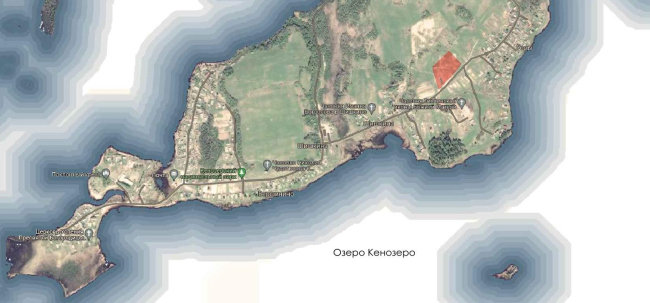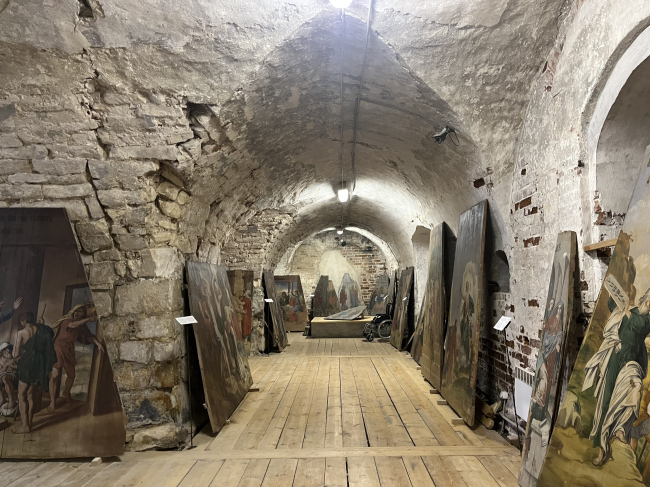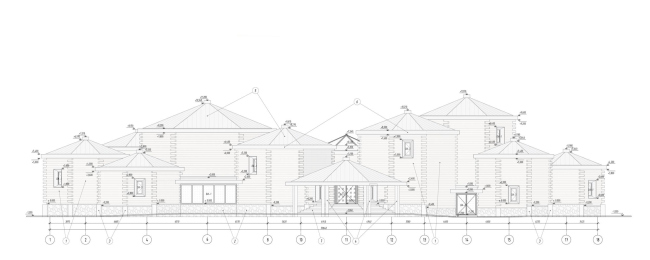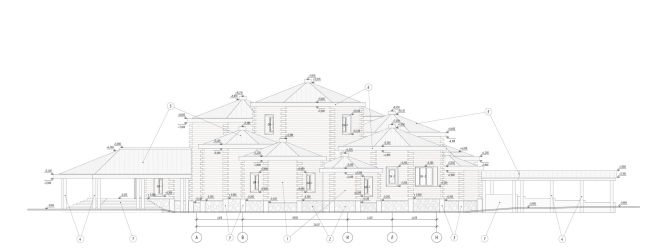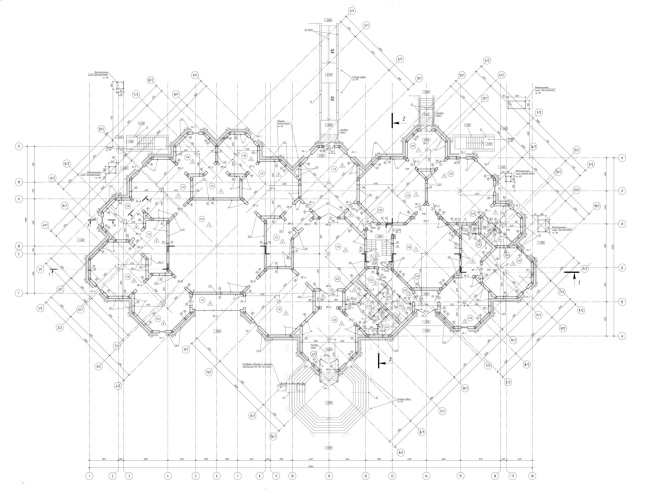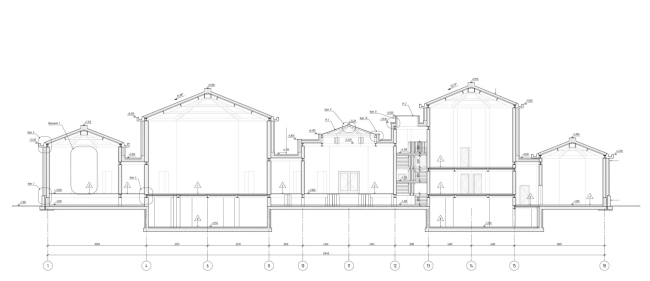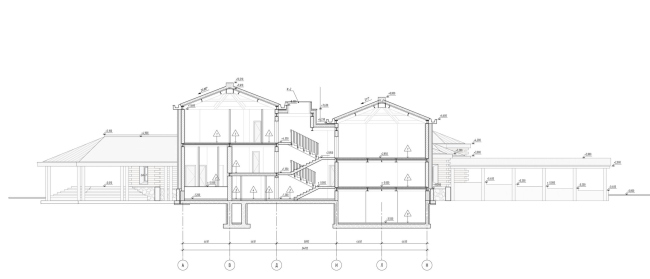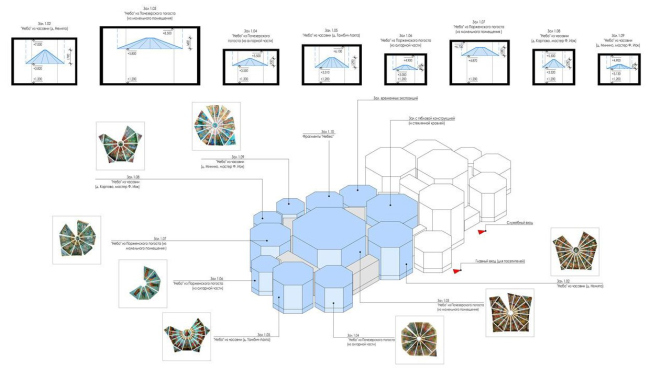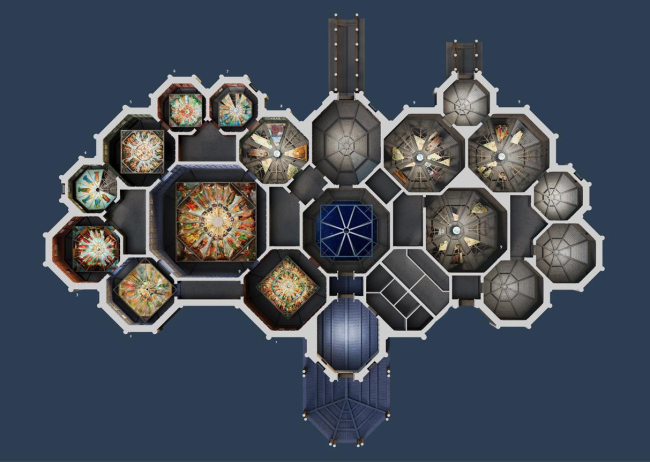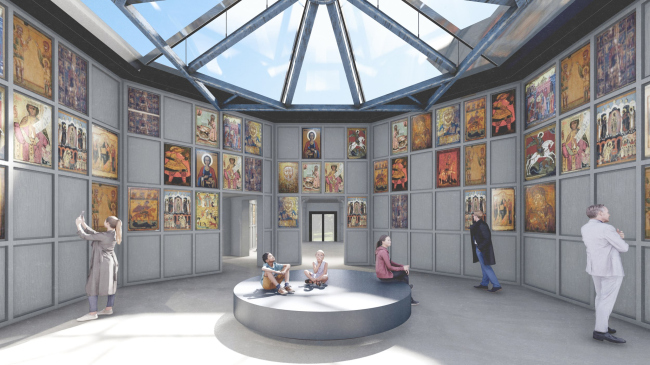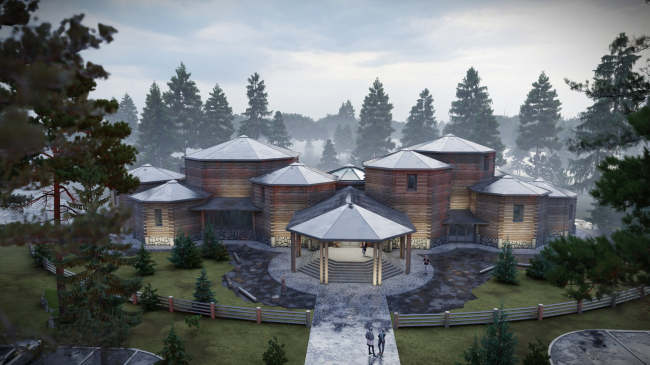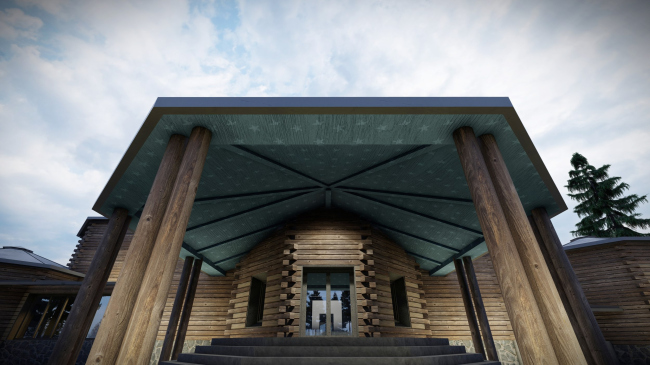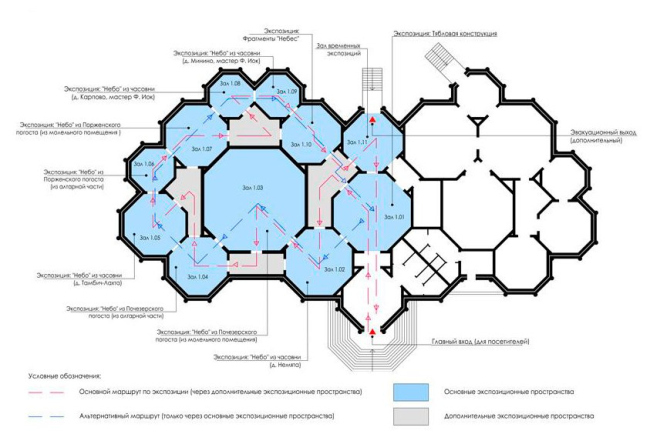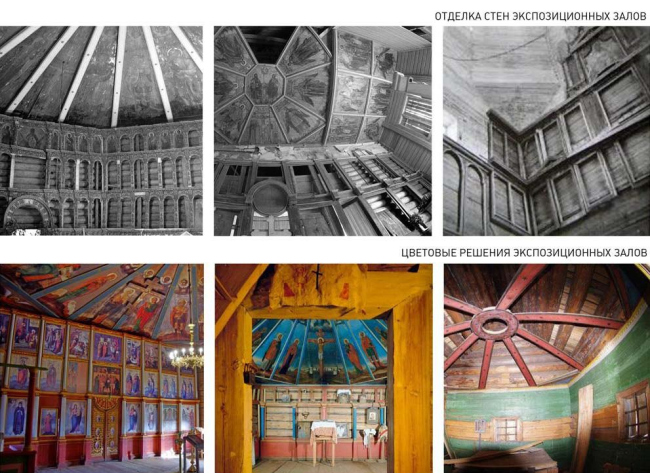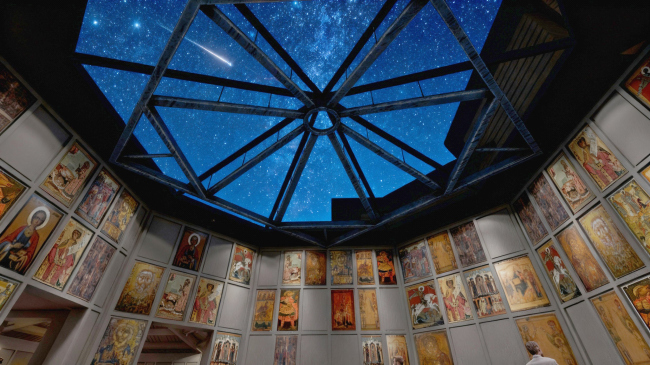|
Published on Archi.ru (https://archi.ru) |
|
| 17.10.2025 | |
|
Beneath the Azure Sky |
|
|
Alyona Kuznetsova |
|
| Architect: | |
| Nikita Yavein | |
| Studio: | |
| Company: | |
|
A depository designed by Studio 44 will soon be built in Kenozersky National Park to preserve and display the so-called “heavens” – ceiling structures characteristic of wooden churches in the Russian North, painted with biblical scenes. For each of these “heavens”, the architects created a volume corresponding in scale and dimensions to the original church interior. The result is a honeycomb-like composition, with modules derived directly from the historic monuments themselves, allowing visitors to view the icons from the historically accurate angle – from below, looking upward. How exactly this works is the subject of our story. Kenozersky National Park lies in the south of the Arkhangelsk Region, near the borders with Karelia and the Vologda Region. As a matter of fact, this is not the harshest part of the Russian North, yet when one looks at it on a satellite map, they cannot help but marvel at how different the worldview must have been for those who came here over the centuries to settle. Many came seeking freedom. Endless forests, blue lakes, and wide rivers conceal the state and the bustle of secular life behind a haze, bringing to the fore more authentic measures of human existence. Remarkably, this effect persists even today, despite the arrival of roads and cell towers. It is widely believed that here lie the roots of truly original Russian architecture.  Nikita Yavein, Company: I have long been familiar with the Russian North and have always felt an inner sense of comfort there. I first saw it on trips with my father, and starting from my second year at the university I made regular visits to Kizhi, Solovki, and Kenozerye – trudging through snow up to my waist around the entire “Silver Necklace”. Since then, I’ve kept traveling – this year, for example, I went rafting down the Mezen River. In the late 1980s we were deeply involved with the Solovetsky State Museum-Reserve, and it was there that I first met Elena Shatkovskaya. When she later became the head of the Kenozero National Park, the question arose – would we take on the depository project? Economically, it’s not the most profitable commission, but for me it became a matter of honor. The project has passed expert review; now we are waiting for the tender results and the start of construction – which, these days, is rather remarkable. The Heavens A “heaven” is the ceiling structure found in wooden churches and chapels from the late 17th to the 19th century. Researchers associate the emergence of this form with the appearance in the North of new types of wooden churches – larger in scale – and with the architects’ desire to reproduce a painted dome similar to those in stone churches (“The Architects of the Russian North”). The composite structure of the “heaven” has the shape of a shallow truncated pyramid. Its framework resembles a sun with rays: beams known as “tyabla” radiate from a central ring. The frame’s segments – radial facets, the central medallion, and the corner pendentives – are all filled with wooden panels painted by local artels or individual masters, such as Fyodor Iok. The “heavens” of Kenozerye are remarkably diverse: they vary in profile – some more shallow, others steeper – as well as in the number of facets, painting styles, narrative subjects, and size. Some once crowned small chapels, while others belonged to large churches. Getting ahead of ourselves, we will mention that it was this last criterion – the size – that ultimately formed the basis for the depository’s architectural concept. The Kenozerye collection comprises 17 complete and 5 fragmentary “heavens”, most of which still remain in their original churches. The depository’s exhibition will include eight complete ensembles and four preserved in fragments that had previously been dismantled. As the architects explain, the structural condition of many chapels no longer allows the “heavens” to remain in place, while the modern materials and technologies of the new depository will help protect this fragile heritage from fire, humidity, and temperature fluctuations. The loss of such treasures is irreparable – everyone who remembers the Assumption Church in Kondopoga, Karelia, where “heavens” once adorned the ceiling, still recalls the sense of grief after the fire that destroyed it. By the Sacred Grove The depository will be built in the village of Shishkina, marking the beginning of the tourist and most developed zone of the park’s Plesetsk sector – with a visitor center, guesthouses, an inn, a pier, and several small museums scattered around. The most recognizable landmark of Kenozerye, the St. Nicholas Chapel on the hill, stands a little farther on. The depository will thus become the first prominent structure to greet visitors. The building will also help distribute the tourist flows: the village of Shishkina lies slightly off the main routes, yet it, too, has quite a lot to offer. For example, stretching from the depository toward the lake is the Tikhvin Sacred Grove, within whose thickets hides a tiny chapel. The depository is intended for the storage, restoration, and permanent exhibition of part of the Kenozersky National Park’s museum collection – about 8,000 items currently dispersed among several buildings. The Octagon The “heavens” form the centerpiece – and the most valuable part – of the collection, standing at the intersection of architecture and painting. Once removed from the church interior, monumental painting inevitably loses some of its sacred meaning and emotional power. In the Kargopol Museum, for instance, fragments of “heavens” are displayed on the floor of the lower level of the Cathedral of the Nativity: visitors can examine the paintings up close, but the unity of the composition is lost, and this kind of “deconstruction” confuses and muddles the perception. The Kenozerye depository project seeks to recreate the angle of perception originally intended by the builders. For each “heaven”, the architects have designed a spatial volume matching, as closely as possible, the scale and proportions of its native church, placing the “heavens” at their historical height. Alongside this individualized approach, there is also a clear unifying principle: the depository’s basic module is the octagon, topped with a gently sloping eight-sided roof. This allowed the architects to build the composition on a harmony of numbers and geometry. Even the “red porch” at the main entrance follows the same octagonal plan as the rest of the building’s elements. The halls containing the most complete “heaven” ensembles are located in the western wing of the depository. The eastern wing – primarily intended for restoration workshops and storage – is organized in accordance to a similar principle, though not all of its volumes exactly correspond to specific historical monuments. At the heart of the western wing lies the “heaven” from the Pochezersky churchyard, significantly larger than all the other examples. Smaller octagonal volumes housing other “heavens” cluster around it. The western and eastern wings mirror each other to a certain extent, separated by a clear north-south axis, along which are arranged the entrance group, a gallery stretching toward the forest (serving as an emergency exit), and, finally, the central hall. In that central hall, visitors will be able to see the real sky through the glass roof – a beautiful merging of nature’s grandeur with the artistry of the past, inviting a kind of cathartic experience. The architects do not see snow as a problem here: in windy weather, the wind will sweep it off the glass roof, and in still weather, white snow against the blue sky will look equally mesmerizing. This layout, and the use of varied yet unified modules, results in an unusual, expressive, almost bionic form. It recalls the great stone churches that grew over time with added chapels and annexes – and yet it maintains a clear enough distance from ecclesiastical architecture to communicate its secular purpose. Devoid of domes or tented roofs, the building’s exterior recalls a wooden fortress or kremlin. The role of the walls enclosing this “town” is played by a low fence outlining a perfect circle – another sacred form. References to traditional log construction – such as round-notched corners and small windows – are combined with modern materials and advanced structural solutions. The outer walls will be made of glued laminated timber, most likely produced in the Arkhangelsk region. All components will be prefabricated for on-site assembly, minimizing the environmental impact of construction within the protected area. Behind the self-supporting wooden shell lies a second layer – essentially a fireproof metal cabinet that will safeguard the “heavens” from any threat. The Pilgrim’s Path In wooden churches, the “heavens” were an integral part of the structure, resting on the walls and exerting a substantial load – several tons in some cases. In the depository halls, however, each “heaven” is no longer a structural element but an exhibit. This is emphasized by the fact that each set of panels is placed within its own octagonal space, visually detached from the walls. The architects propose two routes through the main exhibition: one that includes only the halls with the “heavens”, and another, more complex one, which also leads through connecting spaces, offering a deeper immersion into the history and culture of the Russian North. The walls of the halls – in both texture and color – evoke the interiors of northern wooden churches. The palette is drawn from the paintings on the “heavens” themselves. Niches will conveniently hold artifacts and explanatory texts describing each “sky map”, its history, and its iconography. The auxiliary rooms are designed in a similar manner. The eastern wing will house storage areas for paintings, icons, and other items from the Kenozerye museum collections, as well as restoration workshops. The total area of the depository is 1,853 square meters. This year, the project won in the “Public Buildings” category at the Wood in Architecture forum and received a positive review from the Glavgosexpertiza (the State Expert Review Board). Construction is scheduled to begin next year as part of the national project “Environmental Well-Being”. “Heavens” in Kenozerye churchesCopyright: Photo © Alyona Kuznetsova / Archi.ru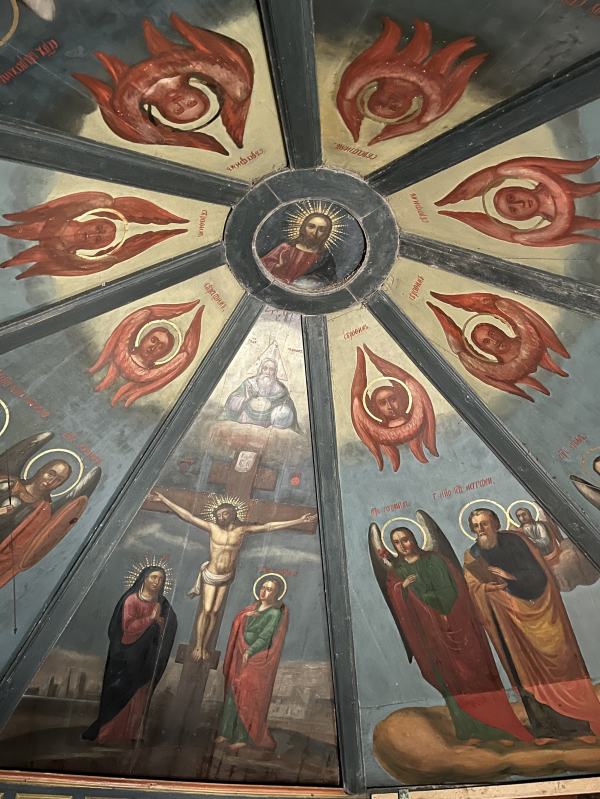 “Heavens” in Kenozerye churchesCopyright: Photo © Alyona Kuznetsova / Archi.ru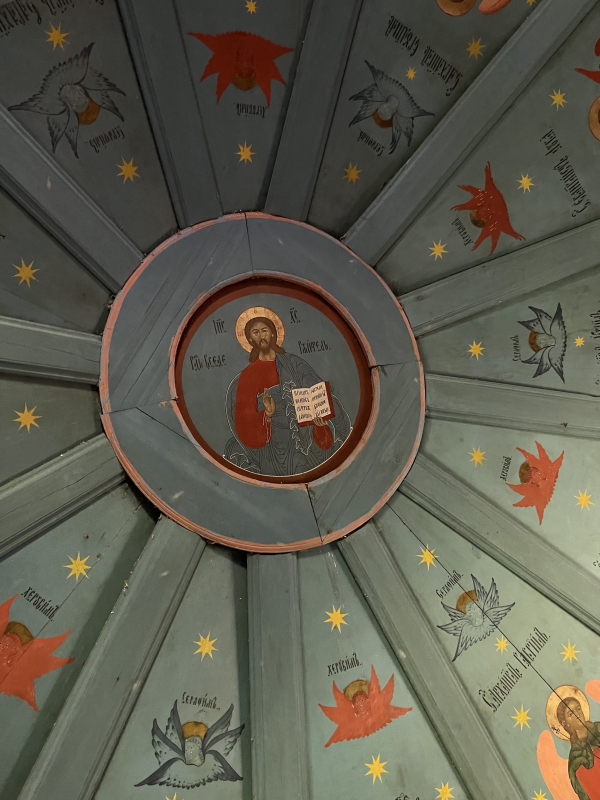 “Heavens” in Kenozerye churchesCopyright: Photo © Alyona Kuznetsova / Archi.ru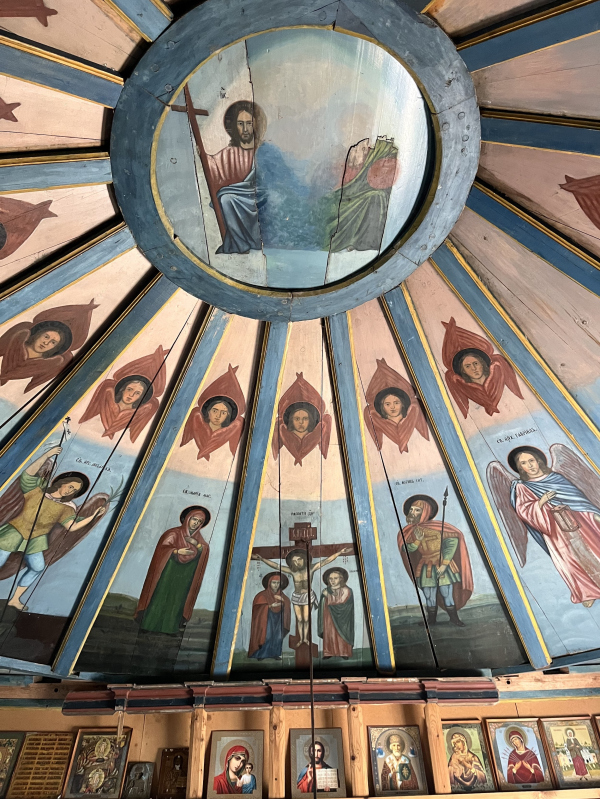 “Heavens” in Kenozerye churches, 2025Copyright: Photo © Alyona Kuznetsova / Archi.ruAssumption Church in Kondopoga, 2012Copyright: Photo © Alyona Kuznetsova / Archi.ruAssumption Church in Kondopoga, 2012Copyright: Photo © Alyona Kuznetsova / Archi.ru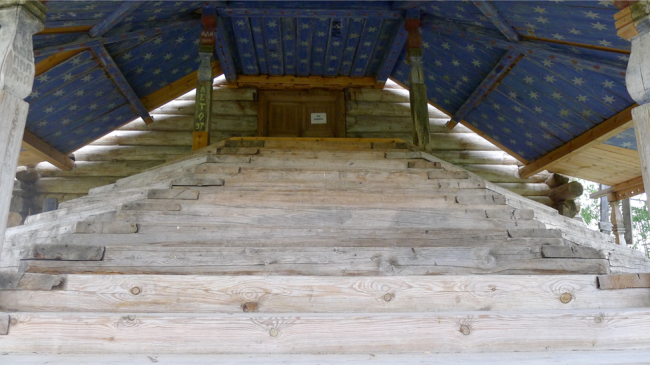 Epiphany Church in the village of Lyadiny, Arkhangelsk RegionCopyright: Photo © Margarita Yavein / Studio 44“Heavenly Kenozerye” depositariumCopyright: © Studio 44Exhibition “The Sixth Day of Creation” at the Kargopol Museum, 2025Copyright: Photo © Alyona Kuznetsova / Archi.ru“Heavenly Kenozerye” depositariumCopyright: © Studio 44“Heavenly Kenozerye” depositariumCopyright: © Studio 44“Heavenly Kenozerye” depositariumCopyright: © Studio 44“Heavenly Kenozerye” depositariumCopyright: © Studio 44“Heavenly Kenozerye” depositariumCopyright: © Studio 44“Heavenly Kenozerye” depositarium. Diagram of the positions of the “Heaven” structures within the exhibition hall volumesCopyright: © Studio 44“Heavenly Kenozerye” depositariumCopyright: © Studio 44“Heavenly Kenozerye” depositariumCopyright: © Studio 44“Heavenly Kenozerye” depositariumCopyright: © Studio 44“Heavenly Kenozerye” depositariumCopyright: © Studio 44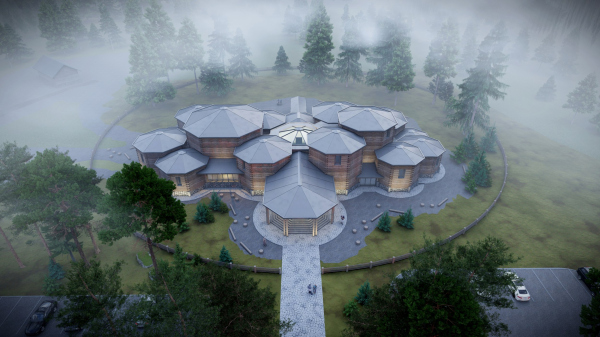 “Heavenly Kenozerye” depositariumCopyright: © Studio 44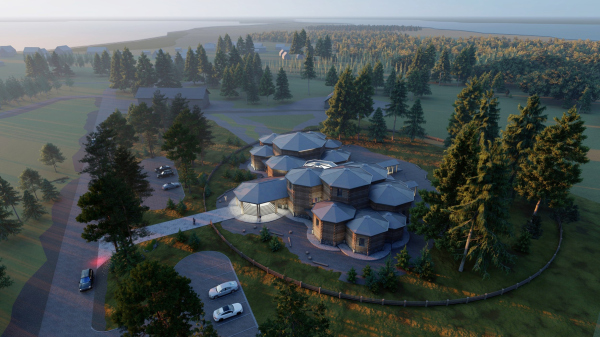 “Heavenly Kenozerye” depositariumCopyright: © Studio 44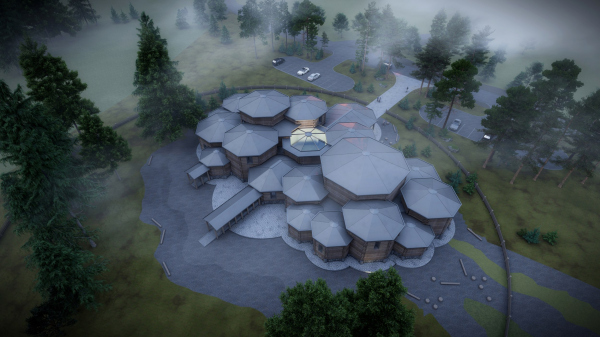 “Heavenly Kenozerye” depositariumCopyright: © Studio 44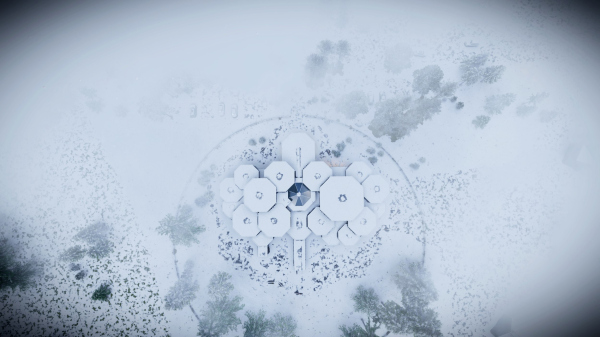 “Heavenly Kenozerye” depositariumCopyright: © Studio 44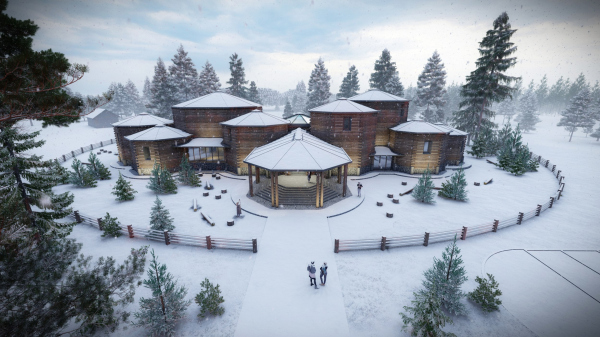 “Heavenly Kenozerye” depositariumCopyright: © Studio 44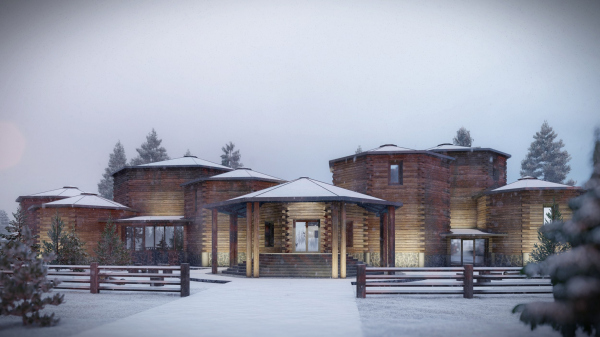 “Heavenly Kenozerye” depositariumCopyright: © Studio 44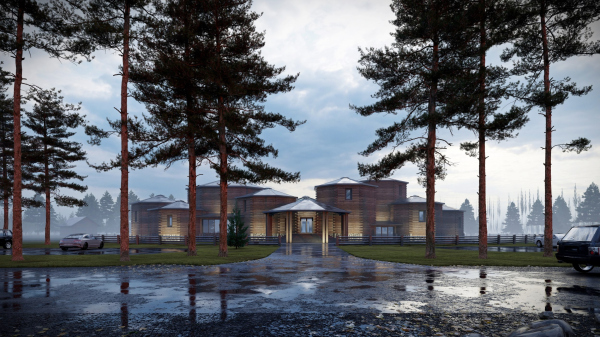 “Heavenly Kenozerye” depositariumCopyright: © Studio 44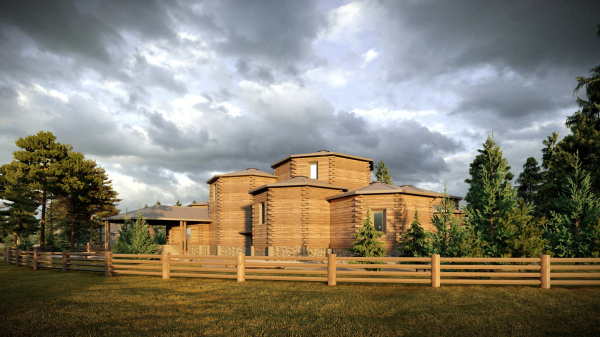 “Heavenly Kenozerye” depositariumCopyright: © Studio 44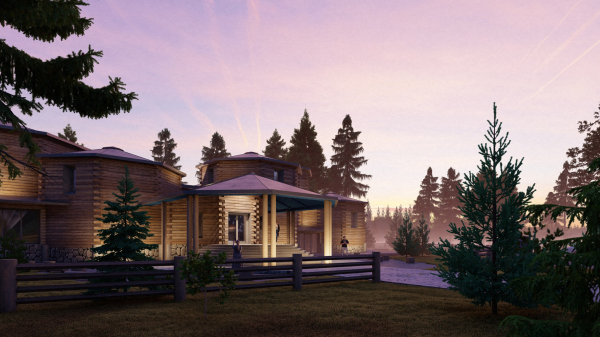 “Heavenly Kenozerye” depositariumCopyright: © Studio 44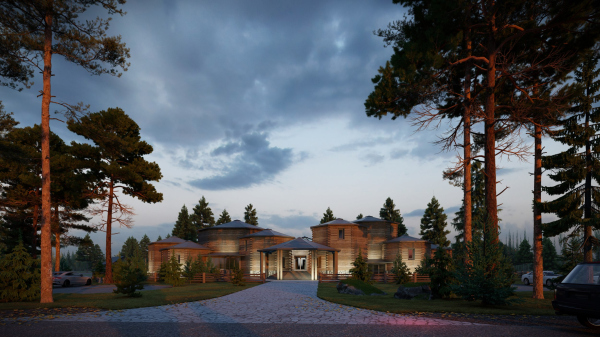 “Heavenly Kenozerye” depositariumCopyright: © Studio 44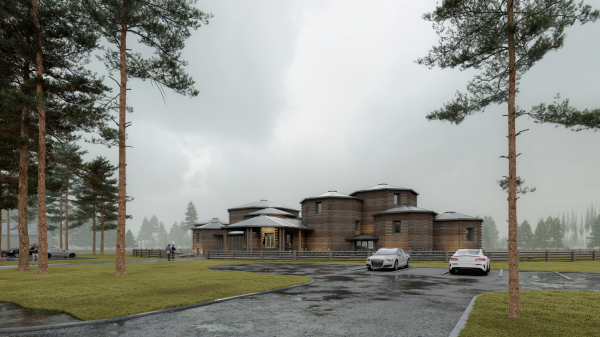 “Heavenly Kenozerye” depositariumCopyright: © Studio 44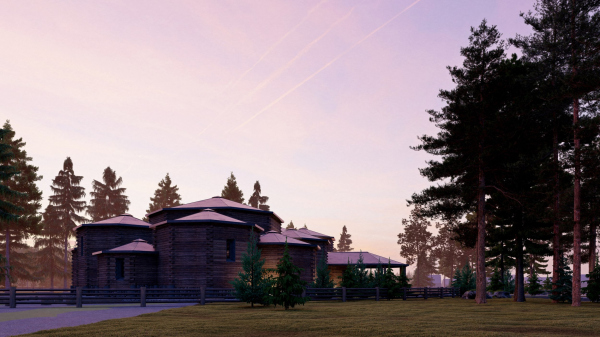 “Heavenly Kenozerye” depositariumCopyright: © Studio 44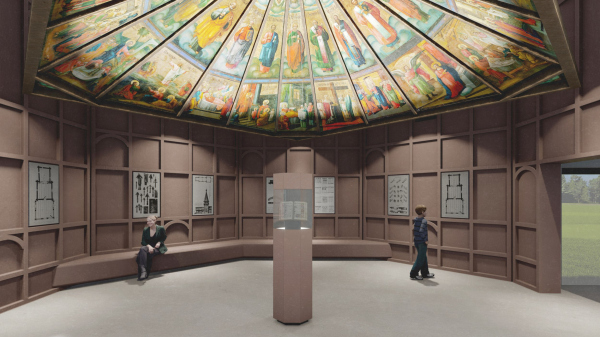 “Heavenly Kenozerye” depositariumCopyright: © Studio 44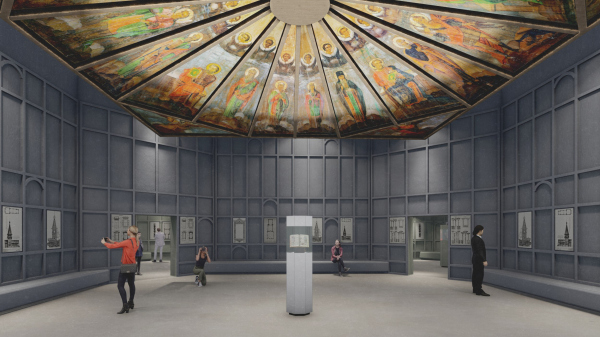 “Heavenly Kenozerye” depositariumCopyright: © Studio 44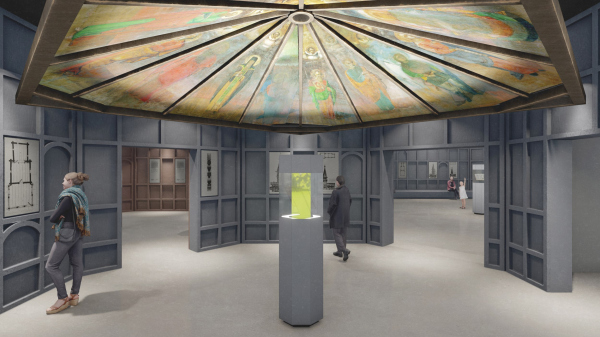 “Heavenly Kenozerye” depositariumCopyright: © Studio 44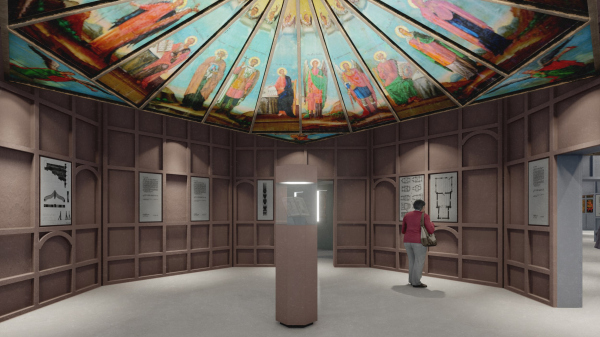 “Heavenly Kenozerye” depositariumCopyright: © Studio 44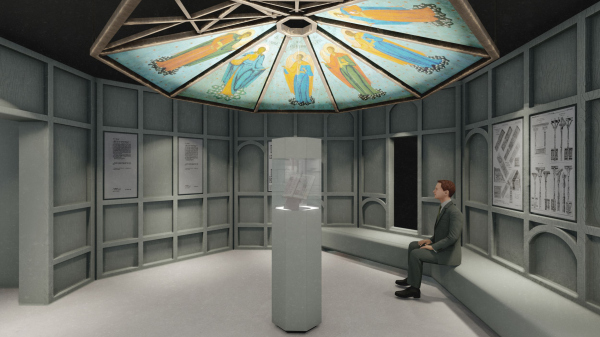 “Heavenly Kenozerye” depositariumCopyright: © Studio 44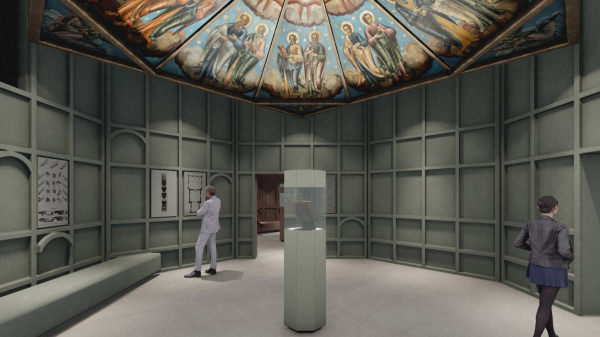 “Heavenly Kenozerye” depositariumCopyright: © Studio 44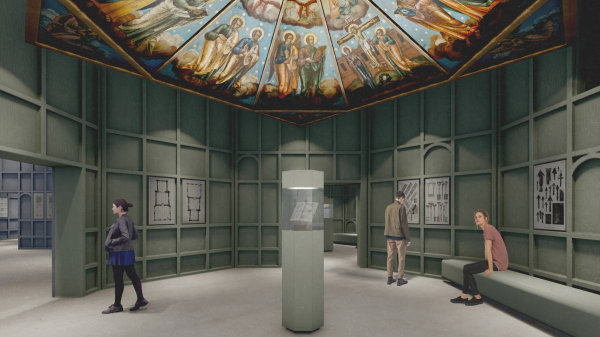 “Heavenly Kenozerye” depositariumCopyright: © Studio 44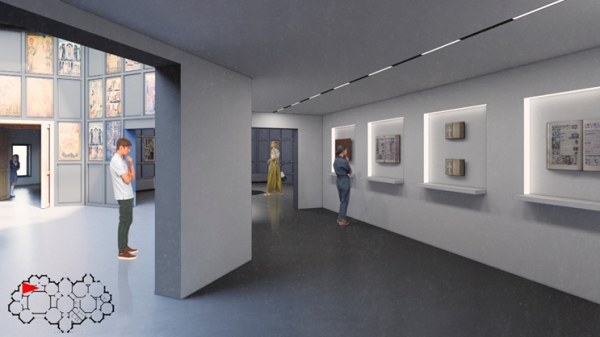 “Heavenly Kenozerye” depositariumCopyright: © Studio 44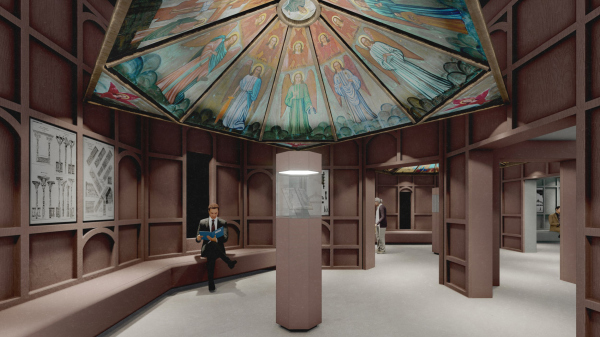 “Heavenly Kenozerye” depositariumCopyright: © Studio 44Copyright: © Studio 44“Heavenly Kenozerye” depositariumCopyright: © Studio 44Examples of the interior decoration of churches in the Russian NorthCopyright: Images © provided by Studio 44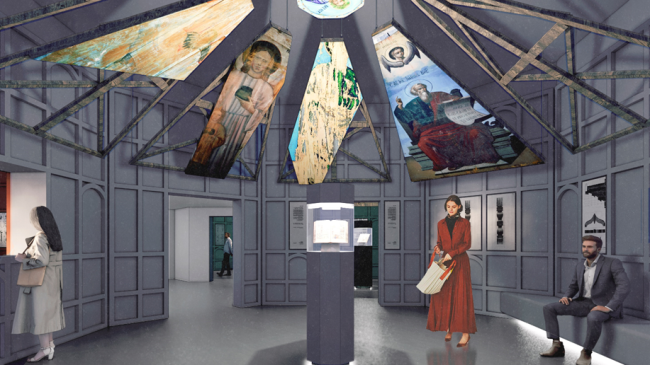 “Heavenly Kenozerye” depositariumCopyright: © Studio 44“Heavenly Kenozerye” depositariumCopyright: © Studio 44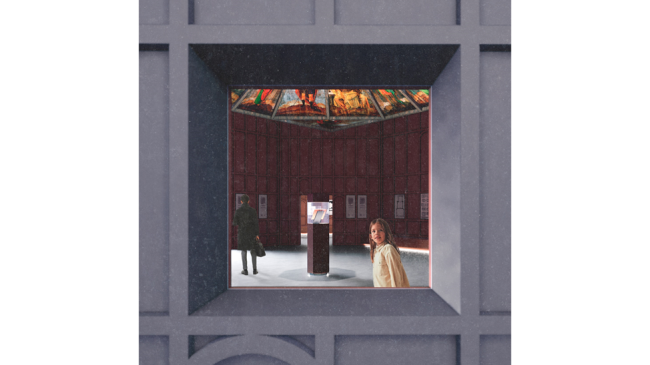 “Heavenly Kenozerye” depositariumCopyright: © Studio 44 |
|
