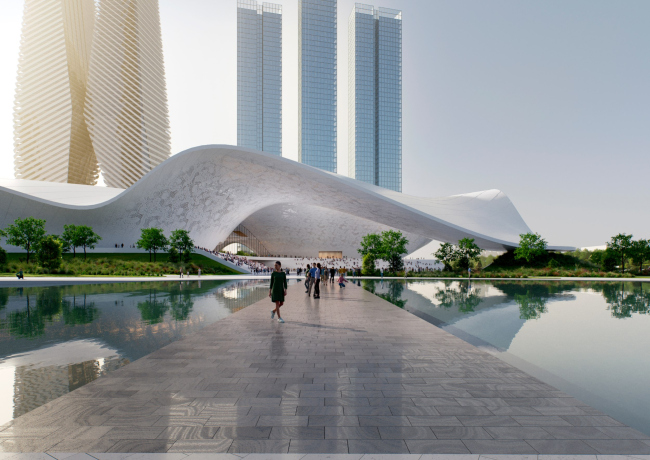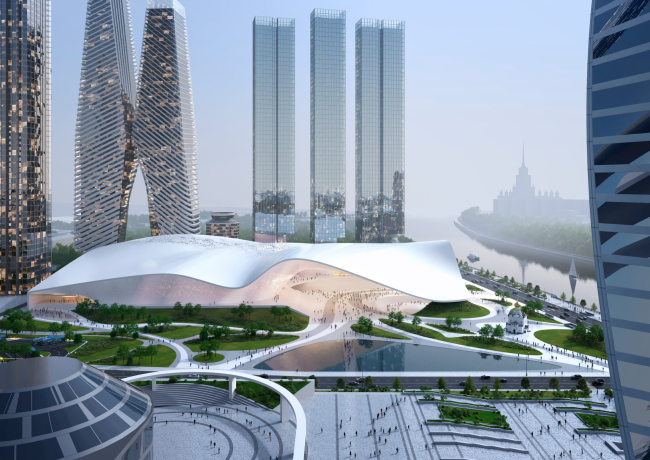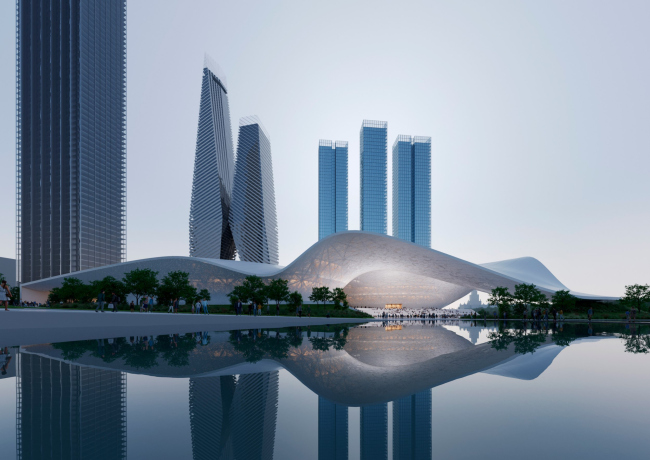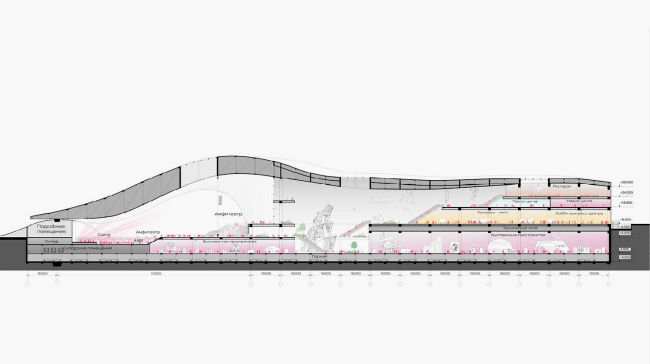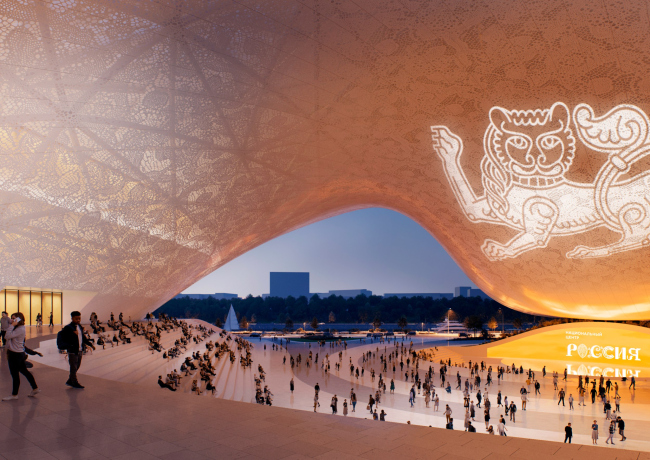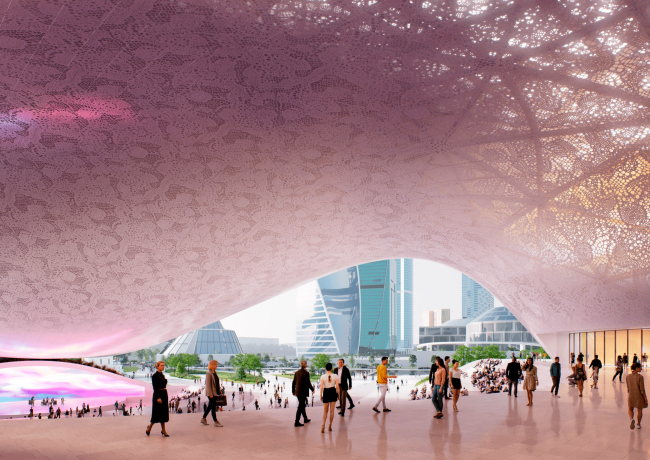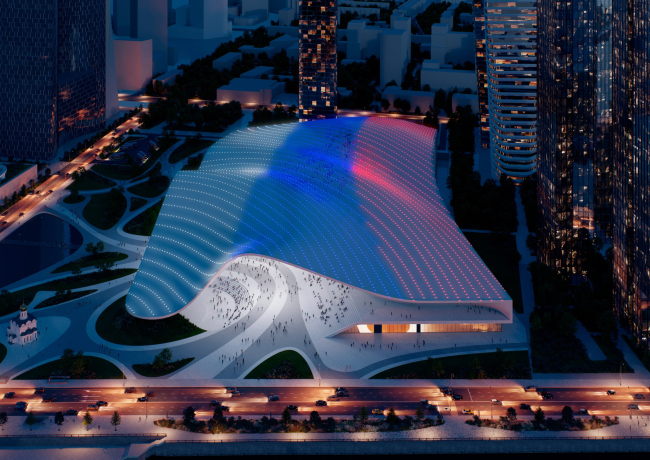|
Published on Archi.ru (https://archi.ru) |
|
| 19.05.2025 | |
|
The Whale of Future Identity |
|
|
Julia Tarabarina |
|
| Architect: | |
| Vera Butko | |
| Anton Nadtochiy | |
| Studio: | |
| ATRIUM | |
|
Or is it a veil? Or a snow-covered plain? Vera Butko, Anton Nadtochy, and the architects of ATRIUM faced a complex and momentous task: to propose a design for the “Russia” National Center. It had to be contemporary, yet firmly rooted in cultural codes. Unique, and yet subtly reminiscent of many things at once. It must be said – the task found the right authors. Let’s explore in detail the image they envisioned. The decision to create the National Exhibition Center “Russia” was made at the highest level. First came a pavilion of the same name at VDNH, featuring a large-scale “about the whole country”. When the exhibition closed, its content was temporarily relocated to the ExpoCenter near Moscow City, pending the construction of a new congress and exhibition complex designed to accommodate some 20,000 visitors per day. The new structure is planned for the same site, east of Moscow City, and in March it was announced that ATRIUM had won the closed-door competition for the project. “Russia” National CenterCopyright: © ATRIUMIt’s worth noting here that ATRIUM was the first, as their friend architect Levon Ayrapetov aptly pointed out, to ever create a nonlinear building in Moscow back in the 2010s. We’re talking about the renovation of the Havana movie theater on Suschevsky Val for today’s “Planet KVN”. Its façade is formed by two ribbons intertwining in space. The National Center “Russia” looks like a continuation of these explorations – at a new, much larger scale. Second, it’s not just a building – it’s a major public space. A new – please note: large and covered – urban plaza under a gigantic canopy, and a new park as well. “Russia” National CenterCopyright: © ATRIUMA quick look back: it’s widely known that the center of the Moscow International Business Center (MIBC) was originally meant to be a park, per Boris Tkhor’s early design. Instead, it was replaced – almost mockingly – by the Afimall City shopping center, with tree-patterned silkscreen printings substituting for actual greenery, an “illusory park”, in effect. And over the years, the shopping mall has firmly held its status as the main public space in the City. So much so, in fact, that on an emotional level, the business district splits into two separate environments: the city of skyscrapers above and the consumer paradise underground. Moving from one to the other, you find yourself wanting to shake your head a little just to regain your bearings – so stark is the contrast between the two different worlds. So! One of the biggest advantages of the new project of the National Center is that it restores the lost green space. A new park will cover the entire eastern part of the site, along Vystavochny (“Exhibition”) Lane, a route busy with foot traffic, and will even considerably extend along the river embankment. A triangular pond is planned on the corner near the bridge and Evolution Tower – offering views, some of which will reflect the new building. “Russia” National CenterCopyright: © ATRIUMIn other words, the project sets out to create the very green space that was historically “lost” during the formation of the Moscow International Business Center in the 2000s. The main entrance to the building is set below ground level, and in front of it lies a large plaza that, according to the architects’ vision, blends into the park and the embankment – open to the public and vast in scale. The building itself, with a total area of around 200,000 square meters, is thus visually pushed into the background, giving prominence to a transparent yet sheltered space that opens both onto the river and toward the metro and the rest of the business district. A space that creates a welcoming threshold. Arguably, it’s the largest “entrance loggia” I’ve seen so far. 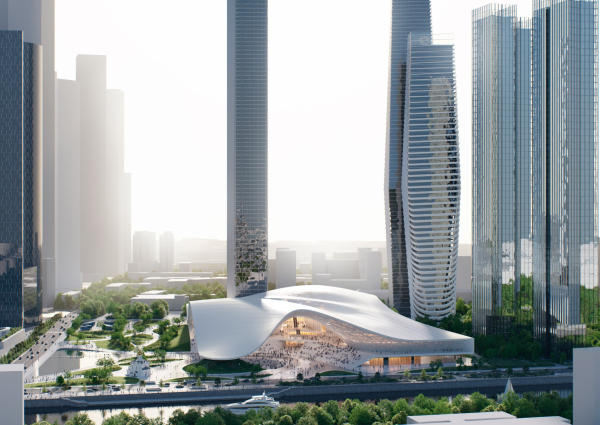 “Russia” National CenterCopyright: © ATRIUM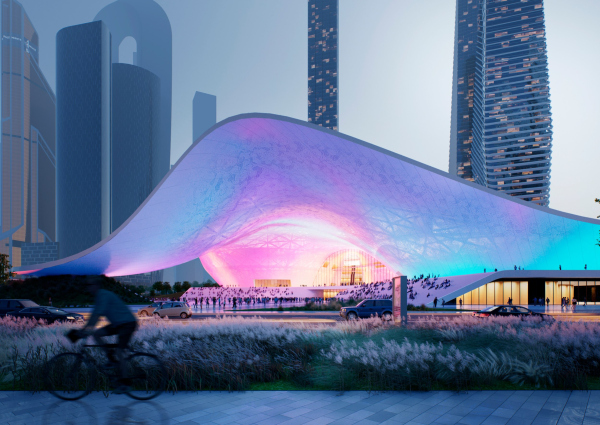 “Russia” National CenterCopyright: © ATRIUMIf you look at the longitudinal section, you’ll see that the covered plaza takes up just under a third of the building’s length, and beyond it continues a triple-height, full-volume atrium – impressive in both scale and presence. It can also accommodate large-scale exhibits, such as the Tatlin Tower, “sketched in” here as an example. Section view. “Russia” National CenterCopyright: © ATRIUMThe covered plaza boasts two amphitheaters, rippling outward from its outer corner. At this point, the roof descends to the ground “as if bowing toward the Church of Seraphim of Sarov”, explain the architects. It rests on a green mound, with a stage and sunken amphitheater behind it. “Russia” National CenterCopyright: © ATRIUMThe other amphitheater is conceived as part of the building’s volume itself – the entire outline of the main façade is turned into a cascade of steps. From here, the visitors will be able to access the upper levels, where the “secondary entrances to autonomous functional zones” are located, the architects explain. While the first, smaller amphitheater is focused on its summer stage, the second, larger one offers simultaneous views of the stage, the river, and the City, as the plaza space opens on both sides through wide “arches”. “Russia” National CenterCopyright: © ATRIUMIt’s also worth recalling that back in 2006, while Zaha Hadid was still alive, a multifunctional complex called Yury Dolgoruky was planned for the nearby site, on the grounds currently occupied by Pavilions 2 and 8 of the Expo Center. This tells us two things: first, that the fate of the old exhibition center had essentially been decided even then, if not earlier; and second, that Zaha’s legacy – held in high regard by the architects of ATRIUM – is still very much alive and evolving. Let us also remember another ZHA project: their competition entry for a theater in Yekaterinburg, shaped like a massive whale behind transparent glass. The resemblance is, of course, distant – but if you look at the Russia Center building as a whole, especially together with its reflection in the pond, you might find another whale in it. There is something shared in their nonlinear expressiveness. 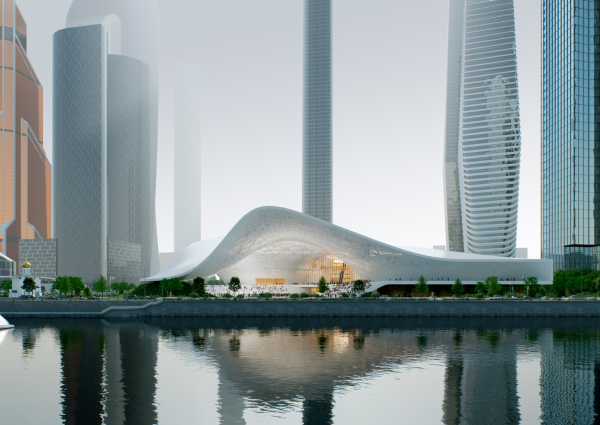 “Russia” National CenterCopyright: © ATRIUM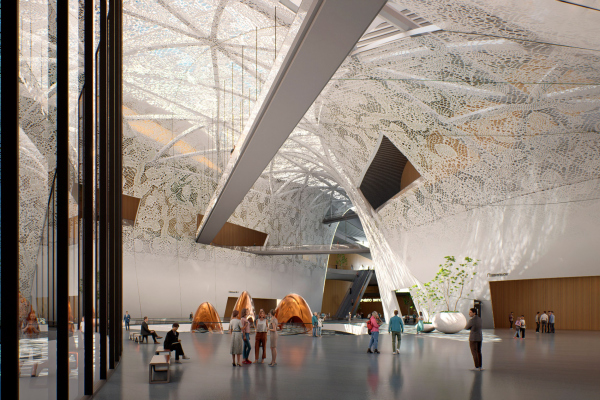 “Russia” National CenterCopyright: © ATRIUMTo draw yet another analogy, let me make an important clarification. Vera Butko and Anton Nadtochy work in a direction that I personally consider appropriate to call “neo-modernism”. One of the defining features the two architects inherit from “classical” modernism is a genuine pursuit of novelty – a desire to break away from any archetypes rather than simply quote them, ultimately aiming for an unprecedented and unique statement. Moreover, the very task at hand – the design of the country’s main exhibition center – demands a striving for exceptionality. 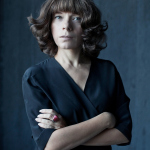 Vera Butko, ATRIUM The idea seemed to emerge from a blank slate. We didn’t want our building to have any literal reference point, and we consciously ruled out options that resembled already built or well-known projects. But that’s precisely what we art historians are here for: to place a work in context – even as we sincerely acknowledge its uniqueness, complexity, and futuristic nature. There’s no escaping context, dear architects, even when you strive for singularity. And that’s a good thing. So here’s a final parallel: one with Zaryadye Park. The cavernous facades, the “Ice Cave” canopy, even the rooftop amphitheaters – faint echoes of that can be felt here. It’s not a close or a literal match, of course, but in Moscow, and given the civic role both projects play, this comparison is something that naturally comes to mind. The outer shell is adorned with ornamentation. It’s worth recalling here that the first proposal for this very site was put forward six months ago by the architects of DO Buro, who also designed the 2023 pavilion at VDNH. That design had a different massing – horseshoe-shaped in plan – but it too featured a prominent lace-like pattern, which at first glance appears to link the two projects. Then again, ornamentation of this kind is quite common in contemporary architecture. Still, the new project introduces several significant – if not crucial – differences. For one, the ornament is not applied on top, but rather underneath – like a ceiling that, in keeping with the tenets of modernism, flows seamlessly between the exterior and interior spaces, emphasizing their continuity and the ephemerality of the glass boundary marking the climate-controlled envelope. Or like the patterned lining of a garment. This approach highlights and reinforces the contrast between “inside” and “outside”: the ornamentation renders the interior space cozy, familiar, and human-centered. The density of the ornament varies throughout different parts of the complex. The atrium includes balconies, bridges, and escalators – everything you’d expect in a modern museum. The same lace-like ceiling wraps down the walls to form a cohesive interior. 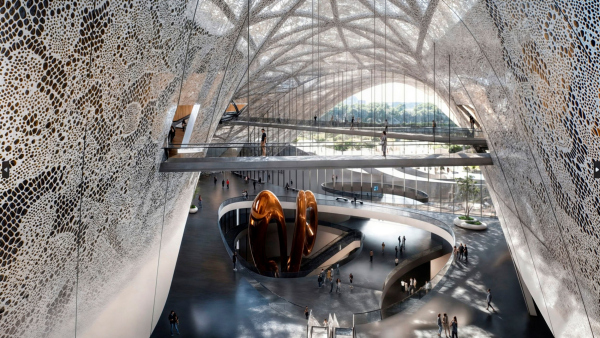 “Russia” National CenterCopyright: © ATRIUM “Russia” National CenterCopyright: © ATRIUMAnd most importantly – the ornament is conceived as a dynamic projection surface, integrating “local cultural codes of the various peoples of our country”; therefore, in addition to the Russian lace pattern currently shown in the project, the design can take on any form and may even include animation. It will be interesting to see how this is brought to life. ATRIUM is known for its fondness for innovation – everything may turn out to be vibrant, unlike anything else – and one can only hope that it will. 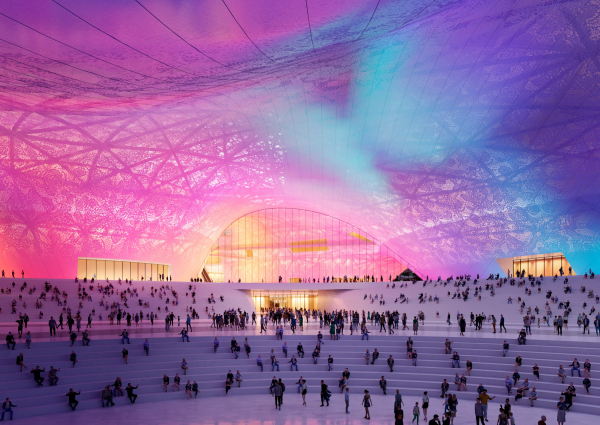 “Russia” National CenterCopyright: © ATRIUM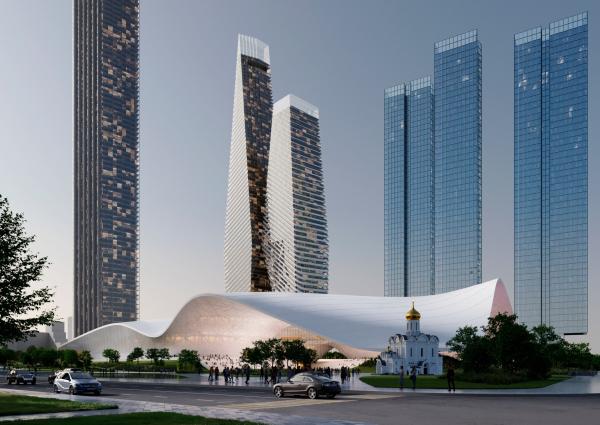 “Russia” National CenterCopyright: © ATRIUMThe third distinctive feature is that the media ornament is superimposed onto a three-dimensional grid of structural elements that support the volume and remain visible through it. This is already clearly rendered in the project’s visualizations and, according to the authors, creates “an additional visual layer”. 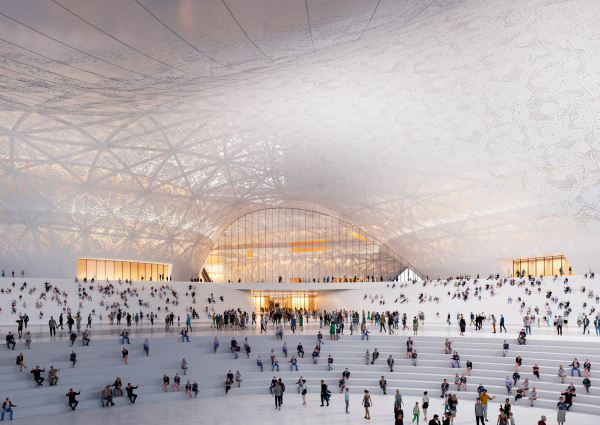 “Russia” National CenterCopyright: © ATRIUM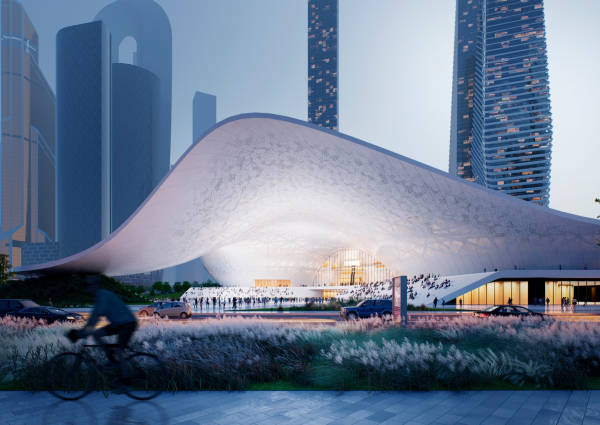 “Russia” National CenterCopyright: © ATRIUMThe technological and the traditional, folk, historical ornaments are layered over one another, like two different sheer curtains in a stage set. In this pairing, the technological part of the pattern is constant – it forms the framework – while the culturally oriented one is variable and dynamic, made possible through the use of modern technologies. It’s an intriguing approach to synthesizing elements separated by time and meaning. One is reminded, once again, of the KVN Planet – where the three-dimensional grid of load-bearing structures is clearly visible through and even beneath the nonlinear ribbons of the façade, if you get up close. A different kind of lighting – a point-based illumination – is integrated into the undulating, smooth surface of the roof, allowing images to be projected across its entire area and viewed from the surrounding skyscrapers. On national holidays, the authors explain, the state flag can be projected onto it – as shown in the current design renderings. One might assume this will be one of the largest media roofs in the world, although that hypothesis still needs to be verified. “Russia” National CenterCopyright: © ATRIUMWhat is clear, however, is that this nonlinear form – a veil, a scarf, a flag, or a snow-covered plain – is poised to become a striking sculptural statement within the fabric of Moscow City. This kind of plasticity is still rare in Moscow, and entirely absent from the MIBC, where vertical tower forms dominate. In contrast, the new exhibition center introduces a pronounced horizontality and fluidity. 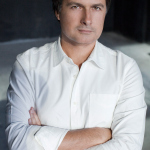 Anton Nadtochiy, ATRIUM We believe that any new building today should speak the language of contemporary architecture, reflecting the worldview and philosophy of its time. Here’s the thing, however: to create a lasting image of an entire country in one concentrated point, it must be not just contemporary architecture, but architecture that looks to the future – bold, futuristic, and at the same time not grotesque. All the iconic architectural landmarks we know were, at the time they were built, decidedly futuristic – that’s what made them symbols of their era. Construction is planned for completion by 2029. We are looking forward to it. 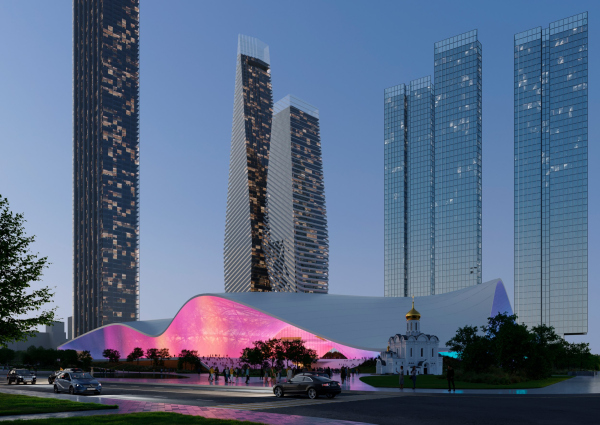 “Russia” National Center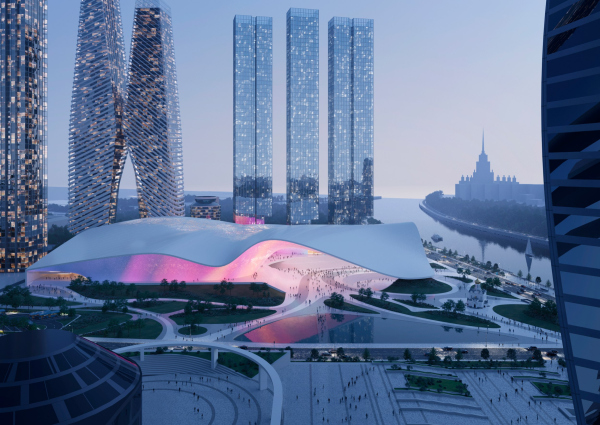 “Russia” National CenterCopyright: © ATRIUM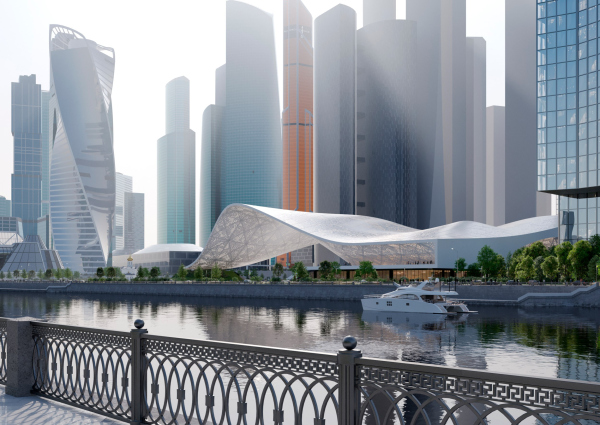 “Russia” National CenterCopyright: © ATRIUM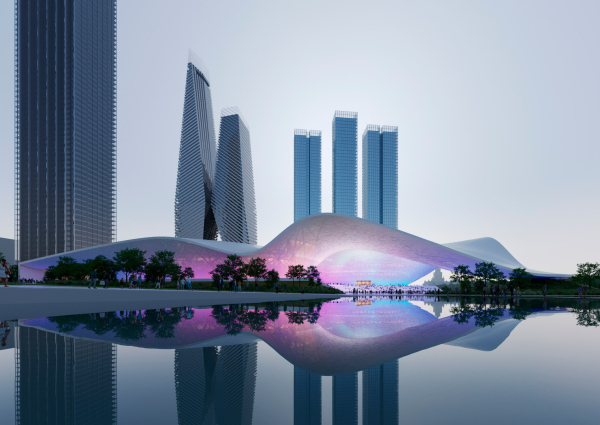 “Russia” National CenterCopyright: © ATRIUM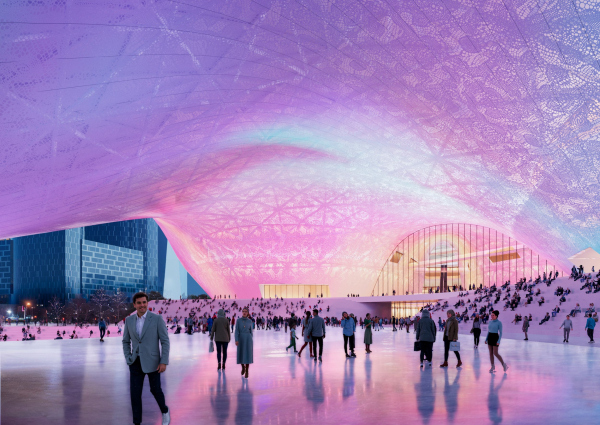 “Russia” National CenterCopyright: © ATRIUM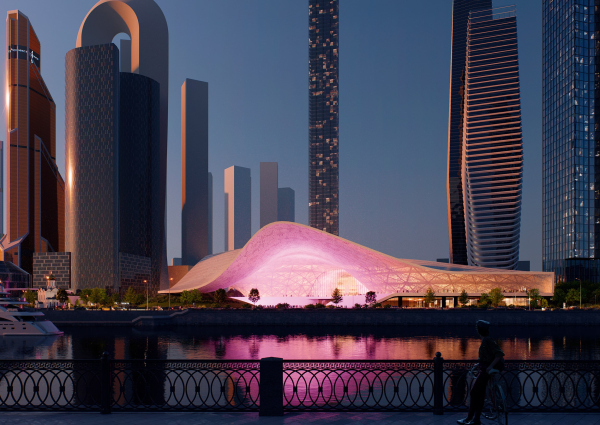 “Russia” National CenterCopyright: © ATRIUM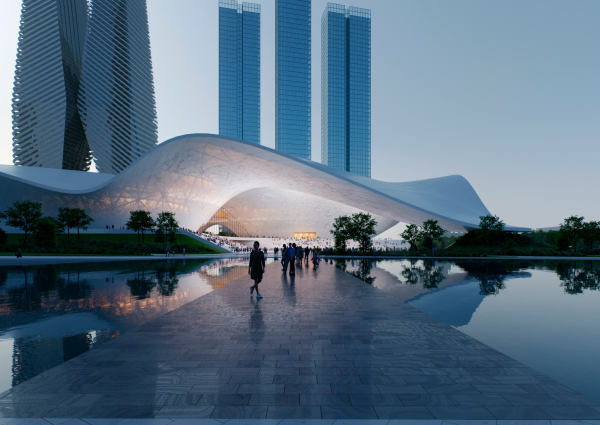 “Russia” National CenterCopyright: © ATRIUM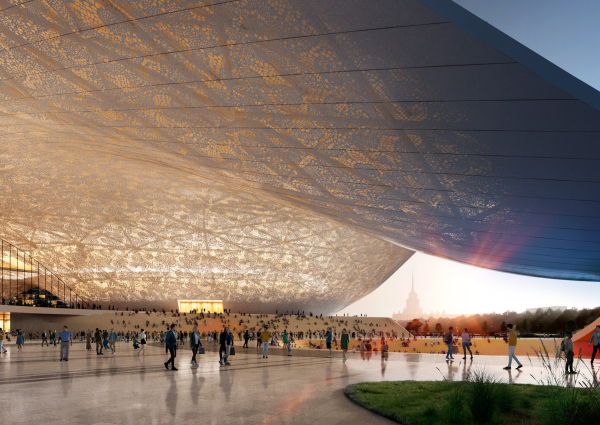 “Russia” National CenterCopyright: © ATRIUMP.S. The twin tower in the site’s northern corner is not part of the National Center project, and we have no information about it at this time. |
|
