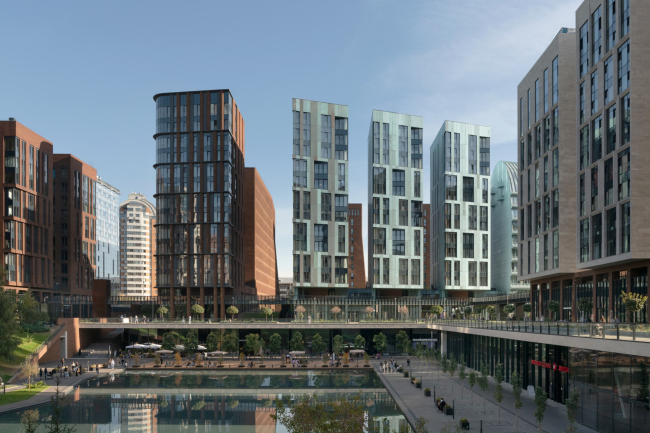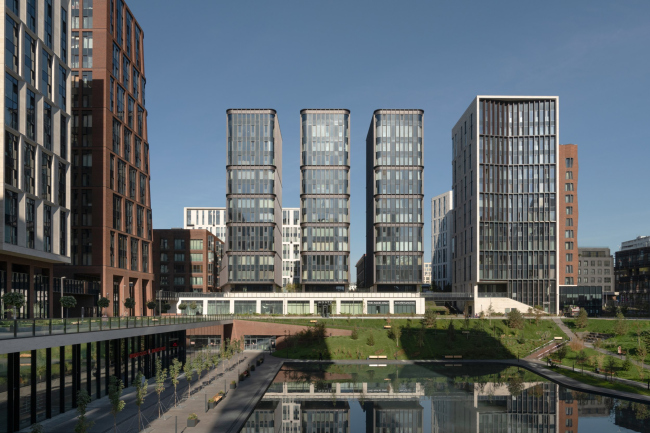|
Published on Archi.ru (https://archi.ru) |
|
| 20.01.2025 | |
|
A Unique Representative |
|
|
Julia Tarabarina |
|
| Architect: | |
| Sergey Skuratov | |
| Studio: | |
| Sergey Skuratov architects | |
|
The recently concluded year 2024 can be considered the year of completion for the “Garden Quarters” residential complex in Moscow’s Khamovniki. This project is well-known and, in many ways, iconic. Rarely does one manage to preserve such a number of original ideas, achieving in the end a kind of urban planning Gesamtkunstwerk. Here is a subjective view from an architecture journalist, with an interview with Sergey Skuratov soon to follow. The “Garden Quarters” project is so well-known that it needs no introduction. “Garden Quarters”, the public space, 2024. View of Block 4Copyright: Photo © Daniel Annenkov / provided by Sergey Skuratov ArchitectsOf course, to some extent, “Garden Quarters” has European prototypes, and there are plenty of them. And, naturally, “Garden Quarters” has been widely quoted. But there is no other project like it – none has emerged so far. What sets it apart? It’s rather hard to articulate. On the one hand, the project has been published, discussed, and referenced many times. On the other hand, it still deserves, as is commonly said, “a separate study”. Without attempting to write a monograph here, I’ll just say a few words about why, in my view, “Garden Quarters” is a special project. 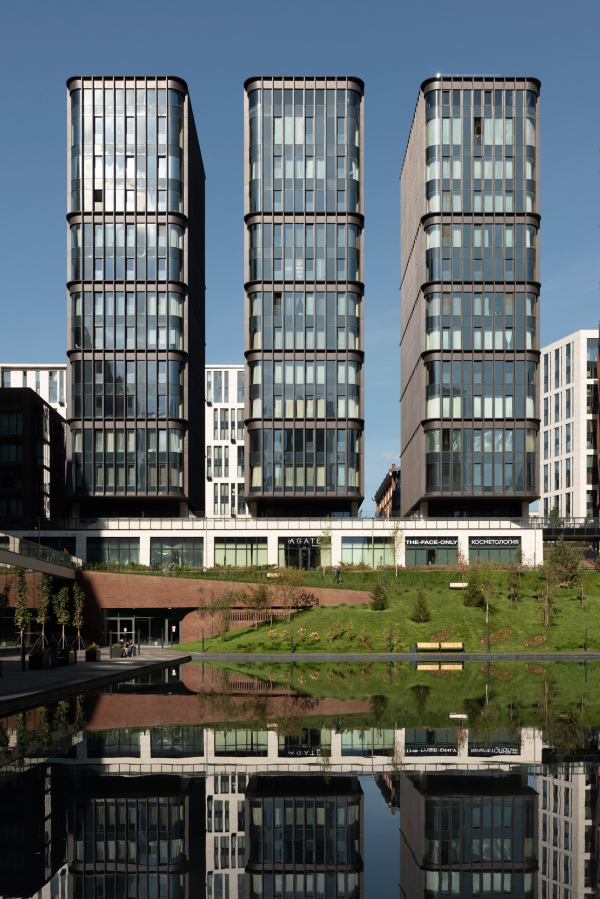 “Garden Quarters”, the public space, 2024Copyright: Photo © Daniel Annenkov / provided by Sergey Skuratov Architects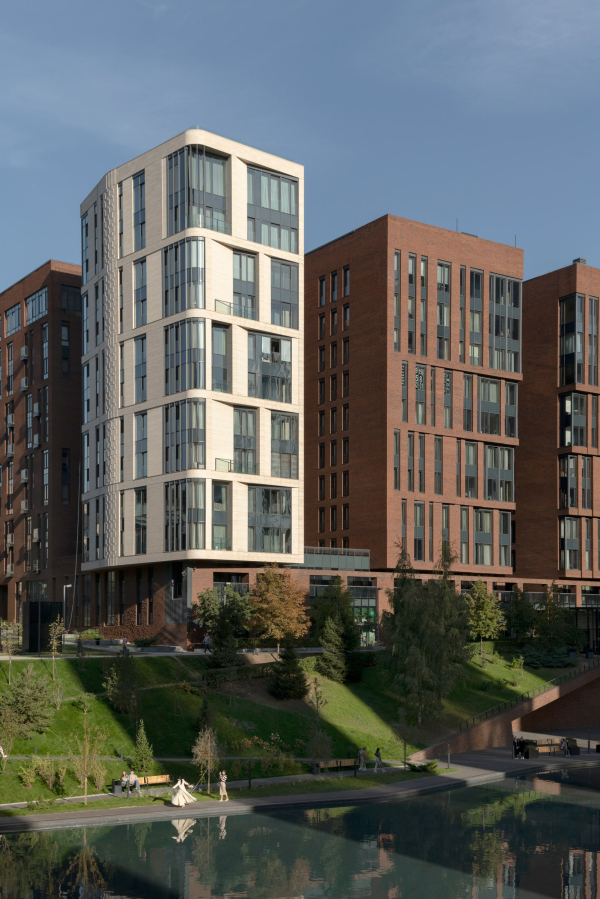 “Garden Quarters”, the public space, 2024Copyright: Photo © Daniel Annenkov / provided by Sergey Skuratov ArchitectsIn the history of Russian architecture, the term “pioneer monument” gained traction in the 1980-1990s. It describes a trait characteristic of it almost up until the beginning or middle of the 19th century: all stylistic trends and more or less distinctly defined groups of architectural phenomena almost always began with some sort of “breakthrough”, a “pioneer building” – a first and most striking structure. Then, the ideas of this structure are interpreted, diluted, and adapted. One of the first was Saint Sophia Cathedral in Kyiv, followed by the Assumption Cathedral in the Moscow Kremlin, the Church of the Ascension in Kolomenskoe, and so on. In historical terms, in my view, “Garden Quarters” holds the significance of a “pioneer monument” for Moscow architecture of the 2000-2010s. It embodies everything that had been discussed beforehand and later became fashionable: car-free courtyards, public urban spaces and active ground floors, landscaping, natural façade materials, and collaborative work among different architects. All of it, over the past 15 years, may have become somewhat tiresome (let’s get real, folks!), though these are, in truth, good ideas. What makes this complex special is that all of this is executed with the high level of perfectionism characteristic of Sergey Skuratov. Consequently, every one of the aforementioned familiar features in “Garden Quarters” feels slightly exaggerated, brought to a certain scale and degree of refinement. The public spaces are vast. The separation of flows isn’t just “on the surface” but also vertical, digging into the ground up to nine meters below the neighboring Efremova Street. At this same level lies the mirror-like pond. The materials, especially in the early stages of construction, were very expensive: Klinker brick, limestone, and various types of copper. The collaborative work of different architects wasn’t just limited to “façade sections”, as became common later, but involved full responsibility for entire buildings, all within a design code – a concept that also later gained popularity, since it helps unify the diversity of different hands into a cohesive whole. However, it seems that a true orchestra with a conductor was only achieved here, thanks to the efforts and character of Sergey Skuratov, who subordinated the project to his vision with a fair degree of creative authoritarianism. This was made possible primarily because the entire central area – the pond, the urban spaces, and the buildings themselves – was designed by the chief architect. 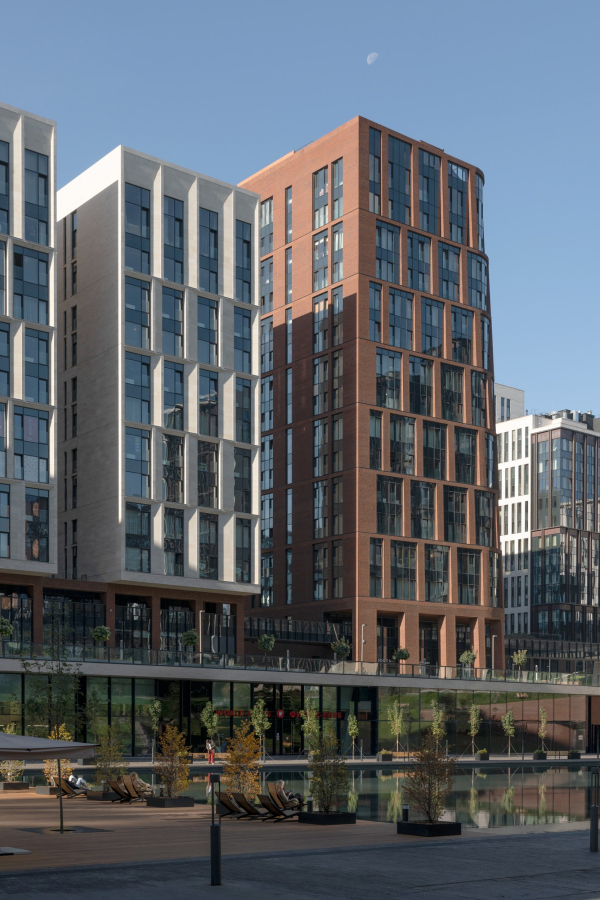 “Garden Quarters”, the public space, 2024Copyright: Photo © Daniel Annenkov / provided by Sergey Skuratov Architects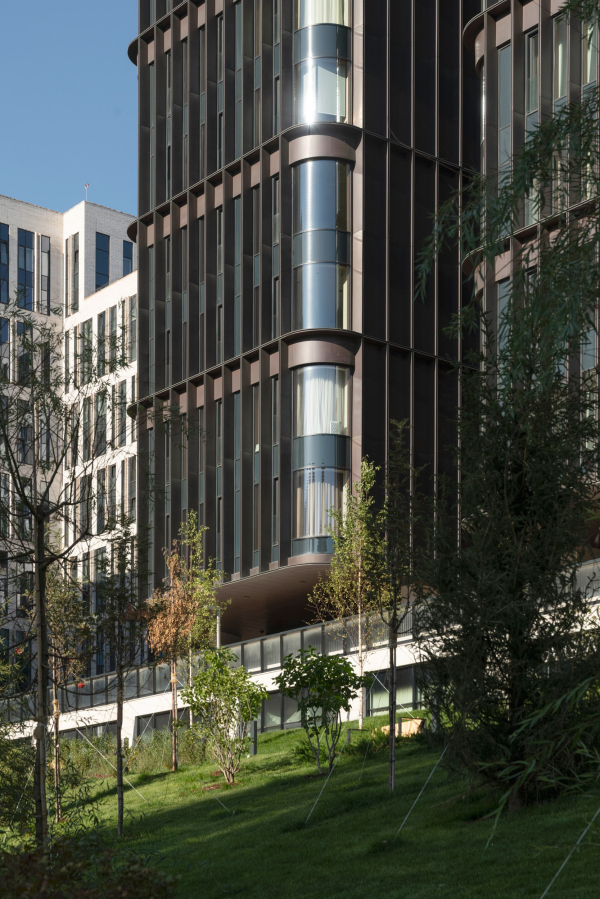 “Garden Quarters”, the public space, 2024Copyright: Photo © Daniel Annenkov / provided by Sergey Skuratov ArchitectsIn essence, one could say that Sergey Skuratov truly built, from start to finish, a new urban square: he conceived it, insisted on the accessibility of spaces within the blocks, and surrounded it with his buildings. Since we’ve already mentioned the Assumption Cathedral, let’s recall that in the Kremlin they say Cathedral Square was designed by several Italian architects – the creators of the cathedrals, the bell tower, and the Faceted Chamber – making it a regular Italian square. Now, of course, we wouldn’t dare compare Khamovniki to the Kremlin of the early 16th century, but the story is somewhat similar. Why? Because here, too, the architect is designing the void, the urban space! While not forgetting to build houses, the focus remains on creating the city itself. This reflects the essence of the Renaissance Italian approach – the foundation of classical culture in the modern era. “Garden Quarters”, the public space, 2024. View of Block 3Copyright: Photo © Daniel Annenkov / provided by Sergey Skuratov ArchitectsThis “vein” is inherently a good one; it implies a great strength of both the laws of architectural plastique and composition, as well as the will of the architect and developer, along with the conditions of its emergence. After all, the European Renaissance coincides both with the development of individual will and creativity and the formation of a more advanced stage of market economy – capitalism. These are two dialectical opposites, adversaries that cannot live without each other but also significantly hinder one another. In truth, a genuinely liberal market economy is not particularly compatible with the authorial will of urban planning. The most planning can offer it is an orthogonal grid, as in Manhattan, a set of restrictions, and a hands-off approach to the ideas of architects and clients on individual plots. This gives rise to urban chaos, which, in its own way, is also beautiful. However, the beauty of urban chaos is different from that of consciously planned urban ensembles. True architectural ensembles are all about iron will – axes, vistas, connections, and the distribution of masses. In the 1980s and 1990s, influenced by postmodernist ideas, the theme of simulating a naturally evolving city emerged. Initially, these were mere simulations of diversity, and later, different architects were invited to projects for greater authenticity. Eventually, developers – or perhaps even master planners – grew tired of this routine, and these “architectural collections” went out of fashion. “Garden Quarters”, however, appear as the pinnacle of the idea of merging various creative styles under unified leadership: the buildings are quite individual, yet the dominance of overarching ideas is also clearly felt. Perhaps the closest analogy in terms of unity and diversity would be the collaborative work of Vladimir Plotkin and Sergey Tchoban on the Wine House and VTB Arena Park. However, both the first and even the second projects are noticeably smaller in scale. Scale is a separate topic here. In the initial version of the project, the central part consisted of smaller buildings that were more on the premium-class side – what we now commonly refer to as urban villas. Over time, the height of the central area grew significantly, although there are no overt towers here. One of the project’s missions was to bring new quality to the context without clashing or competing with it. 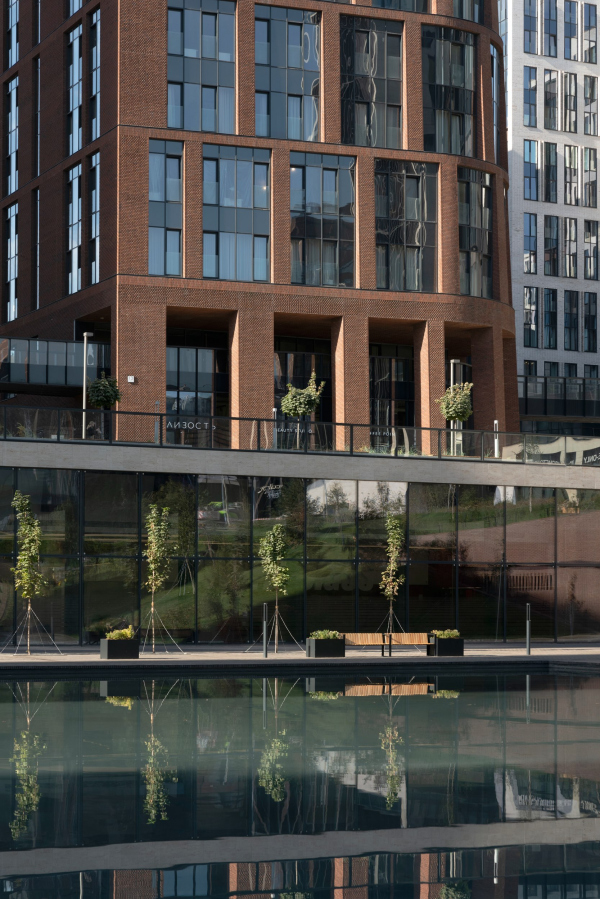 “Garden Quarters”, the public space, 2024Copyright: Photo © Daniel Annenkov / provided by Sergey Skuratov Architects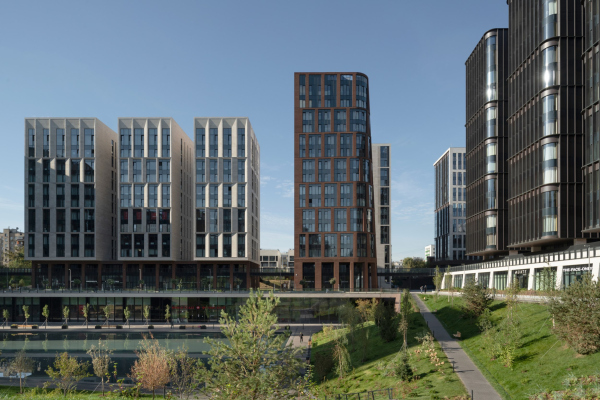 “Garden Quarters”, the public space, 2024Copyright: Photo © Daniel Annenkov / provided by Sergey Skuratov ArchitectsSo, as we walk past “Garden Quarters”, we move between the old and the new city. The new is visibly fresher and more engaging, but it doesn’t significantly contradict the old. However, stepping inside feels like cracking open a large stone with an amethyst cluster inside – you could sense something intriguing from the outside, but inside, it’s a full-on “wow!” moment. You find yourself on an open-air “urban balcony”, suspended between the lower level (the pond and embankments) and the upper level (buildings and overhangs) – essentially in the middle layer of the space. It’s worth noting that this balcony is not singular; there’s one large one and several smaller ones. This sensation, unusual for our city, has a pronounced scenographic potential; I’ve seen the reactions of people experiencing it for the first time once they saw the sheer magnitude of the complex. A similar impression is left by the tiered courtyards, with raised centers and arched bridges leading from the upper-tier lobbies to “hills” with playgrounds. Thus, “Garden Quarters” is an exceptional project because many ideas – even those later adopted into practice – first appeared here, were developed here, or were adapted to the Moscow context for the first time, and all at once and to their fullest extent. Incidentally, I believe this project serves as a “first monument” not only for the history of contemporary city architecture but also in the chronology of Sergey Skuratov’s work. Broadly speaking, the project marked a transition for the architects to a different scale of concepts and execution, though much of this was already foreshadowed in his earlier works. And, of course, the project’s development history is also remarkable – a record-setter of sorts, both for its 18-year duration and the numerous conflicts that it spawned. Initially, the project advanced steadily but later lost certain elements. Instead of a public center with a multiplex, exhibition halls, and a sports complex, additional housing – a fifth block – was built. The overhead bridge connecting the first block of “Garden Quarters” to Trubetskoy Park was eventually removed. The “Road to School”, which was supposed to link the courtyards of all the blocks, was left unfinished. The school itself, eventually built following a competition and designed by Julius Borisov and UNK, was something Sergey Skuratov never accepted. He believes, as he puts it, that “the school design would have been excellent anywhere else, but not here”. Nonetheless, Sergey Skuratov agrees that he managed to make most of his vision become a reality, and, in the end, he is satisfied with the project. The central space has been opened up, the pond is operational, and numerous photo shoots from the site can be found online. In the fall, the project, submitted to the “Zodchestvo” festival competition by the current developer, Sminex, received a “Golden Diploma”. Since the Dedalus Prize wasn’t awarded this year, one could say the project received one of the highest architectural accolades of the year. Without aiming to answer all questions in full, we speak with Sergey Skuratov. In the conversation, he explains the reasons for the changes in the school project and analyzes the implemented approach to designing the multi-level spaces in the lower part of the complex. One of the “stumbling blocks” in creating such projects is boundaries, copyright and ownership issues. The project clearly stands as a “romantic” product of its time and the favorable circumstances that ultimately shaped it: first, the developers, inspired by the bold idea, and then the persistent and persevering architect. |
|
