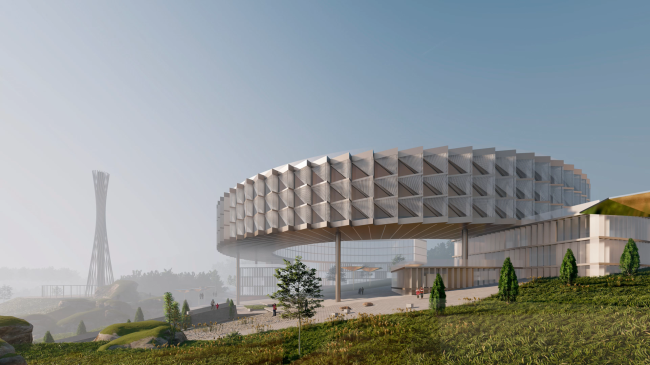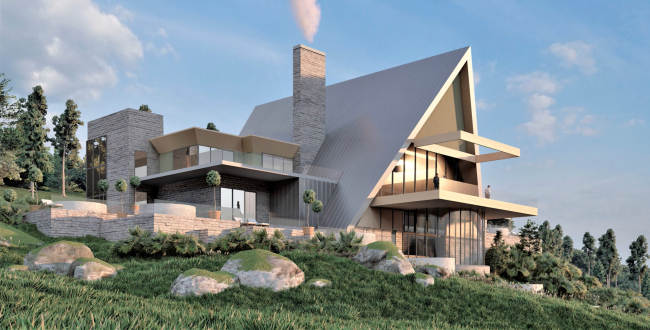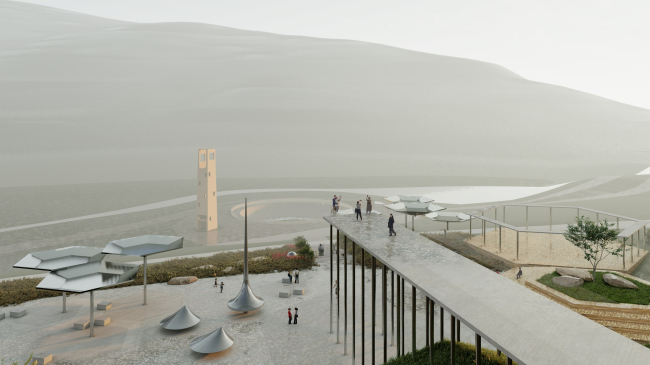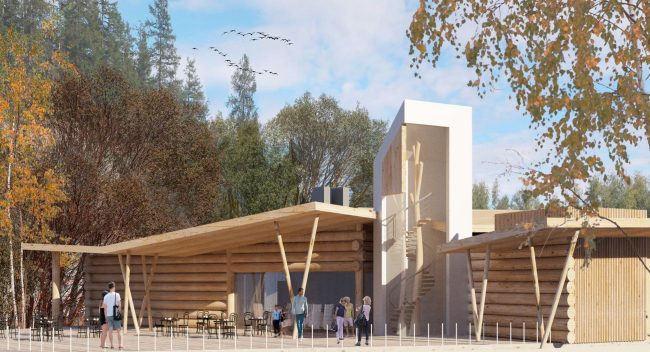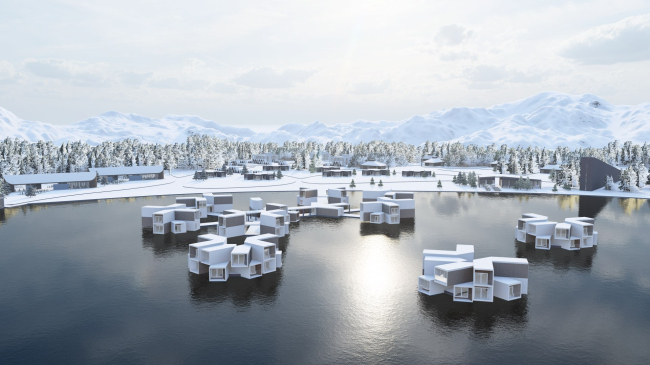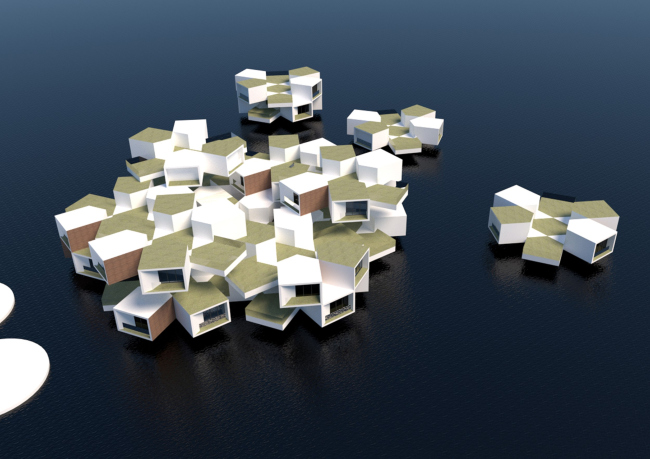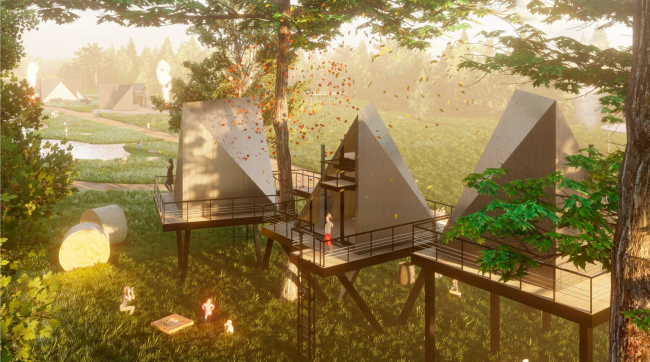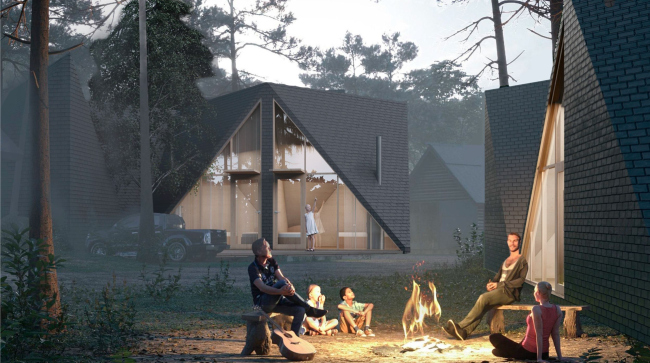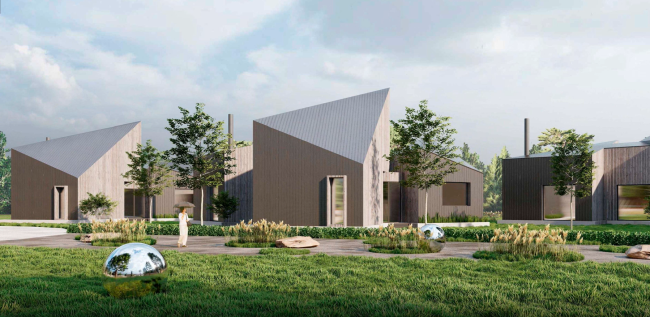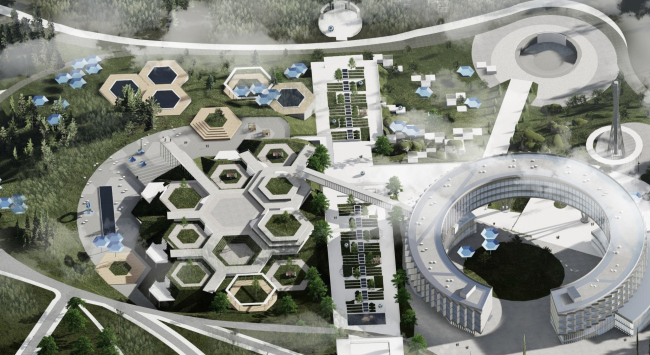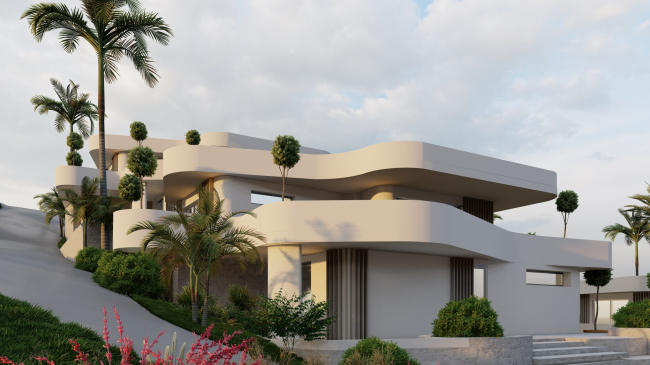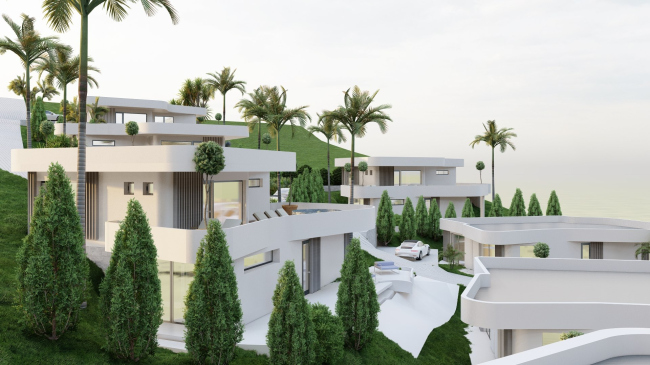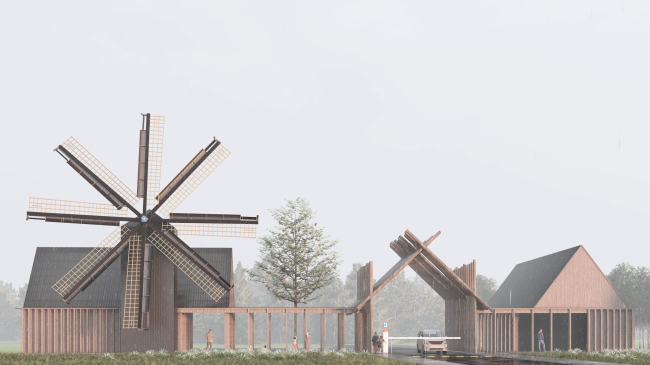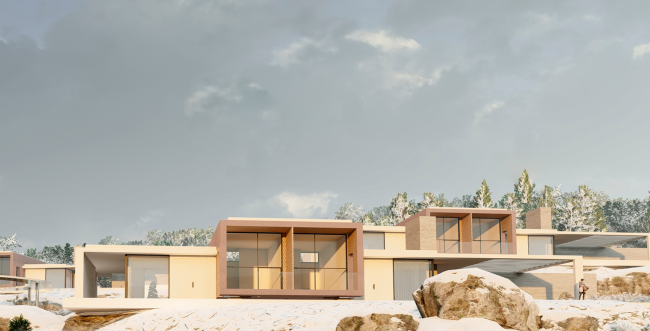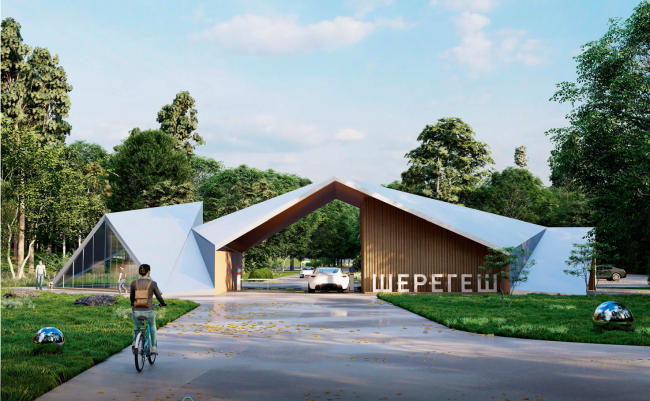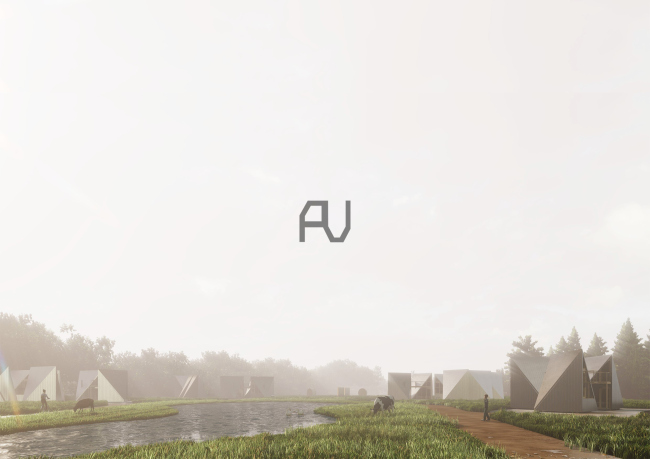|
Published on Archi.ru (https://archi.ru) |
|
| 04.09.2024 | |
|
Yuri Vissarionov: “A modular house does not belong to the land” |
|
|
Natalia Koriakovskaia |
|
| Studio: | |
| Architectural bureau of Yuri Vissarionov | |
|
It belongs to space, or to the air... It turns out that 3D printing is more effective when combined with a modular approach: the house is built in a workshop and then adapted to the site, including on uneven terrain. Yuri Vissarionov shares his latest experience in designing tourist complexes, both in central Russia and in the south. These include houseboats, homes printed from lightweight concrete using a 3D printer, and, of course, frame houses. Archi.ru: Tourist complex Sheregesh. HotelCopyright: Image courtesy of Vissarionov StudioWhat key trends do you see in city development? These days, not only are the formats of housing changing, but also the way we view interior space – it’s becoming hybrid. Think back to our old building codes and regulations. When we were planning urban development, everything revolved around production. People were simply an accessory to the overall production drive. Accordingly, spaces were strictly zoned: industrial, residential, communal, and social infrastructure. Everything was highly regulated because society’s development trajectory was centered on production. Now, everything is blending – many professions and lifestyles are merging into one. New typologies are emerging that didn’t exist before. Take, for example, the concept of light industry. It’s a combination of warehouse functions, hotels, residential spaces, and some social roles – things that were once simply impossible to combine. Such a mix of functions was only characteristic of the very early stages of city development, when people worked on the lower levels and lived above. 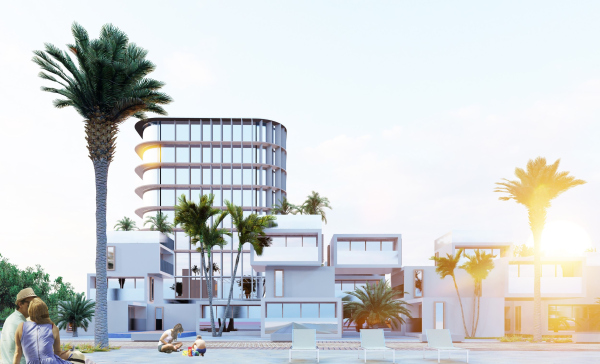 Modular hotel complex in SochiCopyright: Image courtesy of Vissarionov Studio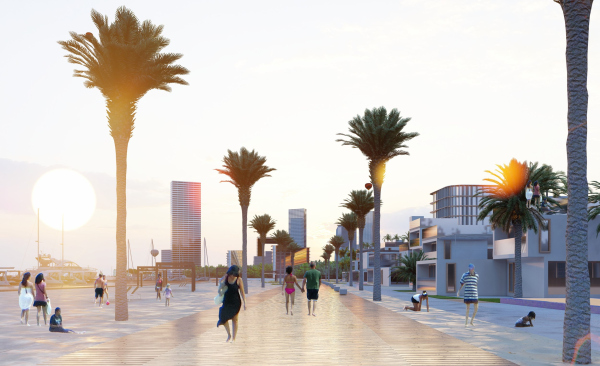 Modular hotel complex in SochiCopyright: Image courtesy of Vissarionov Studio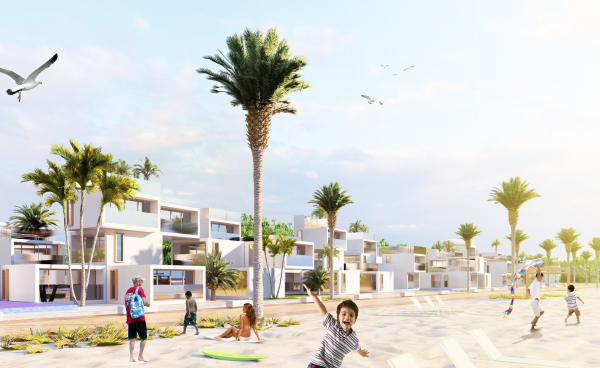 Modular hotel complex in SochiCopyright: Image courtesy of Vissarionov StudioOr take modern food courts, for example. They’re not just for eating anymore – they’re primarily for socializing. It’s a kind of collective space for young people, a hybrid space where your social life is integrated. If we think about how, in the past, apartments always had a living room – a “living room”, literally a room for living – that function is now gradually moving to public spaces. These spaces are becoming hybrid: people eat, socialize, sing, dance, draw, work, and use their computers there. We often see this in modern cafés – they’re becoming both a place to work and a place to live. Tourist Village, Altai. Club-restaurantCopyright: Image courtesy of Vissarionov StudioHow are these trends reflected in modern architectural design? Today, for many, architectural design has become networked. Essentially, it all comes down to combining the typological spaces people use. Many functions are leaving individual units. For example, if a living space becomes very small – say, 15 square meters – the living room function disappears. It becomes just a bedroom, a place to sleep. The “living” function shifts to public spaces. You mentioned modular design. Could you elaborate on this approach? Yes, it’s an important topic. We need to differentiate between standard and modular design. A standard project is the repetition of a design one-to-one, with minor changes. A module, on the other hand, is the development of a set of building blocks, essentially like your good old construction kit. Since the typology of space stems from human ergonomics, and humans haven’t changed much over the centuries, the basic known space types remain the same. Modern design is largely a matter of combining these types – it’s like playing with a Rubik’s cube: you combine standard elements to create new configurations. 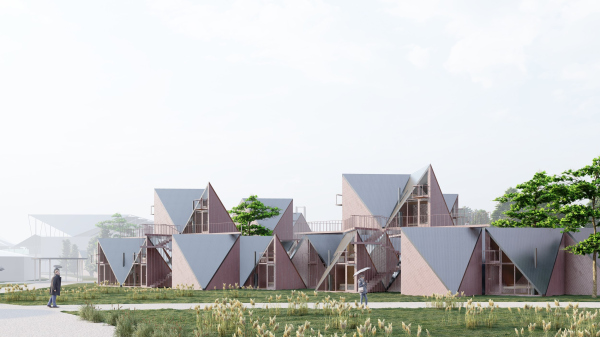 Active Hotel IskraCopyright: Image courtesy of Vissarionov Studio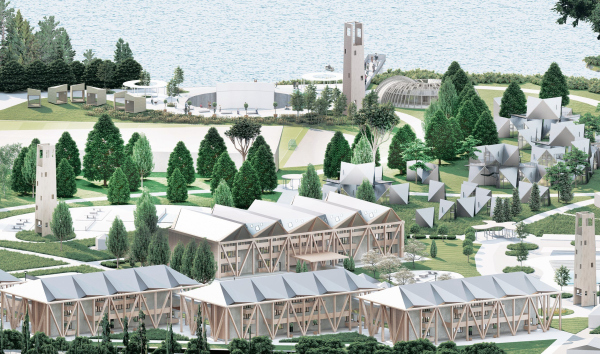 Active Hotel IskraCopyright: Image courtesy of Vissarionov Studio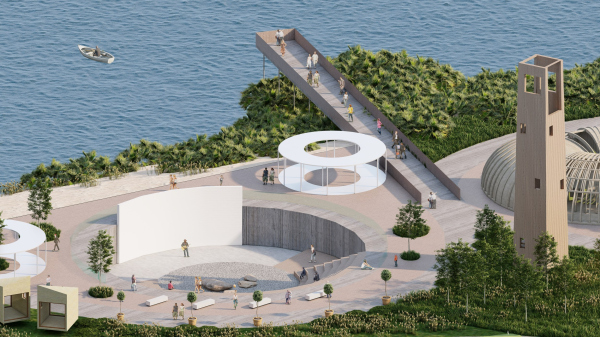 Active Hotel IskraCopyright: Image courtesy of Vissarionov StudioHow does the modular approach align with the need to preserve cultural identity? That’s an interesting question. I believe modular architecture can absolutely reflect cultural identity. In fact, in recent projects, especially among young designers, I see clear examples of direct quotes. In my youth, that was considered shameful, but now people build with modules, and if they need more complexity, they borrow directly from existing works. I saw a graduation project where the author designed a community center, and, inspired by Hundertwasser’s work, incorporated a characteristic element from his architecture. And you know what? The building immediately came to life, with an ethnic vibe. In this age of globalization, ethnic influences are essential. After all, there’s not only the typology of space but also the typology of culture. There are certain enduring forms and images. These images also have their own modules – they change form, but they repeat. And when an image becomes a symbol, it starts functioning on an entirely different level. Tourist complex Sheregesh. HotelCopyright: Image courtesy of Vissarionov StudioGzhel agro-tourist complexCopyright: Image courtesy of Vissarionov StudioWhat are the advantages of modularity? First, it’s environmentally friendly. A module might not touch the ground at all, or it may only make contact at a few points. Modular buildings typically have autonomous sewage and water systems, and they usually only depend on electricity. This minimizes the environmental impact, which is why modular construction is allowed by various regulations. It’s often the only solution for tourism projects. Second, modularity offers flexibility and mobility. A modular home relieves not only the resident but also the designer and operator of many problems. It’s temporary. We don’t just maintain these settlements; we can also dismantle them when necessary. Tourist network of eco-spaces “Krasnaya Derevnya”, KalevalaCopyright: Image courtesy of Vissarionov StudioTourist network of eco-spaces “Krasnaya Derevnya”, KalevalaCopyright: Image courtesy of Vissarionov StudioAdditionally, modular homes are not uniform. Since it’s like a Rubik’s cube – a construction kit – there is variation in the choice of different components. Of course, it’s not a cure-all, but it creates a more diverse environment. And, lastly, there’s the philosophical aspect. A modular home doesn’t belong to the land. It belongs to space, to the air. It’s like a human shell that people can carry with them wherever they need to go. It’s some kind of ideal of overcoming human limitations. Agro-tourist complex “Gzhel”. Tree housesCopyright: Image courtesy of Vissarionov StudioAgro-tourist complex “Gzhel”. Glamping houses / tent campCopyright: Image courtesy of Vissarionov StudioCould you share some projects where you’ve applied modularity? For example, we worked on the “Kalevala” eco-village project with houseboats. This was a very interesting experience in creating floating homes. These are modules made from food-grade polystyrene foam with a metal frame. This approach allows for unique living spaces on water, opening up new possibilities for architecture and tourism. Recently, we worked on another tourism project – reconstructing a pioneer camp for Roscosmos in the Moscow region. It was an interesting experience. We used a 100% frame construction method and aimed to change the environment and build it quickly. Tourist complex, Moscow regionCopyright: Image courtesy of Vissarionov StudioSheregesh tourist complexCopyright: Image courtesy of Vissarionov StudioWhat do modular homes look like technologically today? Mostly, it’s frame technology, but there are also different types: inflatable modules, shell modules. For example, right now in Sochi, we’re working on a 3D-printed village using 3D printing technology with lightweight concrete that includes insulation. Initially, it was thought that a 3D printer would come in and print an entire house. But it turned out that this wasn’t the most efficient method. The houses end up looking boring, and on uneven terrain, you have to move the printer several times. So, a different method was developed. We started making the shells in a workshop and assembling them on site. This turned out to be the most advanced technology. Essentially, it’s a LEGO-like construction. It can vary and be placed in a park as a large landscape sculpture. 3D printing of houses in SochiCopyright: Image courtesy of Vissarionov Studio3D printing of houses in SochiCopyright: Image courtesy of Vissarionov StudioHow do the architectural trends you mentioned generally influence the development of tourism infrastructure? I’d say tourism is a journey in search of oneself – finding oneself in space, culture, and society. So, when we design tourist facilities, we must keep in mind this human desire for self-discovery through new experiences. For example, we created an ethno park in Gzhel, which was an attempt to answer the question: how do we create Russian ethnicity in a modern context? When we started the design, we were tasked with creating a “Russian park” or a “Russian house”. We came to understand that this space is meant for the existence of a collective, a community, a society of “one’s own”. Who is “one’s own”? It’s the person’s closest circle – friends and relatives. So first, we created a small village for “one’s own”, and nearby, a space for tourists. Plus, it would be nice if international tourists came too, so we needed an event venue. Gzhel agro-tourist complexCopyright: Image courtesy of Vissarionov StudioThis led us to the creation of a multifunctional tourism and recreation complex that combines various types of outdoor activities – from gastronomy to folk festivals and sports. We aimed to embody the idea of a modern proto-town – a settlement with a unique community, crafts, and farming – using elements of Russian culture. Our concept was based on sustainability and traditional motifs, with predominantly wooden buildings in the style of Russian dachas and farm structures. Or take, for example, our project in Sheregesh. This is an incredibly energetic place with unique nature, for which we came up with another story, also based on modularity – we created simple homes that take us back to the idea of a proto-settlement. Moreover, we designed a modern, eco-friendly solution that is “detached from the ground”. It’s an ideal option for such a location – something like “a doughnut in the air”, as in Ray Bradbury’s Martian Chronicles. Sheregesh tourist complex. DuplexCopyright: Image courtesy of Vissarionov StudioSheregesh tourist complex. The entrance zoneCopyright: Image courtesy of Vissarionov StudioHow do you see the future of architecture in the context of all the changes you’ve mentioned? I believe the future lies in flexible, adaptive solutions. We need to design spaces that can evolve alongside people’s changing needs, while maintaining a connection to cultural context and the history of a place. Modular design provides us with tools to create such flexible solutions. We can combine standard elements to create unique spaces. However, it’s crucial not to lose sight of the human scale, those very modules of images and ideas I mentioned earlier. Gzhel agro-tourist complexCopyright: Image courtesy of Vissarionov StudioI also believe the future belongs to an interdisciplinary approach. An architect should be not only a designer and engineer but also an ecologist and product developer, influencing the lifestyle of society. We need to understand how our decisions impact people’s lives, societal development, and the environment. And of course, we must remain open to new technologies. Digital design, virtual and augmented reality, artificial intelligence, 3D printing – these technologies are transforming our profession and will continue to do so in the future. |
|
